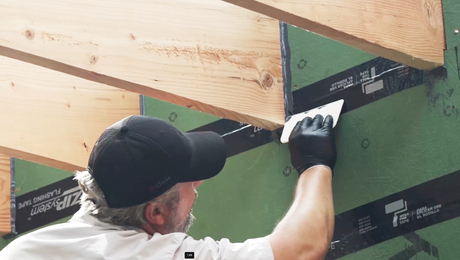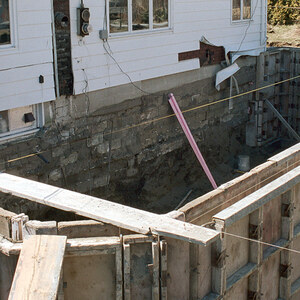I am working on fixing a number of the quirky things that have happened to or were designed into the 1930’s Cape we bought in Hammond, IN. This house was owned by an older lady that did some questionable updates over the years, but this issue is probably original to the house. The kitchen is tucked under the stairs and has the basement access door in it. This door opens into the kitchen but cannot open fully as it impacts the radiator about mid-span! I plan to reverse the swing and hinge side so it swings in into the basement stairwell. There are two steps, a landing for the side-entrance door, and then the remaining stairs to the basement. I just barely have room to open the door inward before the slope of the stairwell leading to the second story intrudes (8’ door with almost 10’ ceilings on the first floor). There are two obstacles: I have only about 4-5” vertical clearance between the top of the door the current location of the ceiling box for the light fixture (fed by EMT which makes it challenging to move). My first thought is a small fluorescent tube fixture but I have yet to find one that mounts to the round box directly and still meets the clearance requirements. Second idea is a cover plate for the existing box then just fish a new piece of NM to a new ceiling box clear of the door. Other ideas? Second issue is the door knob clearing the interior of the basement stairwell as the hinge side casing (current striker side) is scribed-to-fit and never more than about 2 ½” wide. Of course, the knob will land directly on a stud or I would do a shadow box for it. Outside of just living with the door not opening a full 90 degrees (it is not even close right now so no loss) I can think of one structural option and one radical option. Structural is to build a shadow box that is built like a window with header and cripples…not really worth it. The radical option is to narrow the door itself by about an inch shifting it away from the hinge side an inch with a new hinge jamb attached to the old (striker side jamb in the current configuration) jamb. This gets rid of the clearance issue but does not help the opening width. Any other options?
Discussion Forum
Discussion Forum
Up Next
Video Shorts
Featured Story

Michael Hindle explores the efficacy of deep energy retrofits and discusses essential considerations for effective climate mitigation.
Featured Video
SawStop's Portable Tablesaw is Bigger and Better Than BeforeHighlights
"I have learned so much thanks to the searchable articles on the FHB website. I can confidently say that I expect to be a life-long subscriber." - M.K.

















Replies
Look harder for low profile fluorescents. I have two in this house-no more than 3" down from the box which is flush with the ceiling. Fully covered. No hundred watt bright tho.
Any of the Little Inch thin tube undercab lights. 1" down from mount. Fully covered.
Low profile incandesent will be a little harder.
The door situation has me a bit confused. If you can narrow it up and not lose too much access, why not?
Or, go to a GOOD locksmith. I have a customer that has a "thumb-turn" style knob on the inside of their front door. The house is 175 years old, maybe this is original. If not, they might have this specialty item if you can find it. It protrudes from the face of the door maybe an inch and a half if that.
Best of luck.
I've got a 7' hallway that I
I've got a 7' hallway that I lit with fixtures that were 12" wide and less than 4" deep... I know that because they had to clear the closet door, and they would bump if it wasn't tight enough to the ceiling.
They look like a saucer and have clips on the side to hold the glass bowl. I got them at Lowes or HD. In fact, I was just in line at HD and they had a similar fixture but even shallower.
As for your door, why not replace it with a bi-fold instead? Seems easier to manage that a door that you have to walk backward down the stairs to avoid.
Thanks all for the comments and both of you were right regarding the low profile lights. Although they were hard to find online (My only form of research until I get back to the 'States) a more detailed search turned up two styles of fixtures that should work.
PaulCP, a bifold door would not fit in well with the character of the house but more importantly it would block a great deal of the usable area of the doorway. Since this door gets used about 5 times per day to take the dogs out, I would also worry about the longevity of the bi-fold mechanism. Since there is a landing down two not-even-close-to-code steps from the door, walking backward is not required.
I will also admit to being a bit of a door snob. This house won our two-day 20-house whirlwind home search by a narrow margin. That margin had a lot to do with the stained original doors and trim throughout most of the house. I even scoured craigslist and local salvage yards to replace the two original closet doors that had been replaced in the 70's with bi-folds.
Onkel Udo