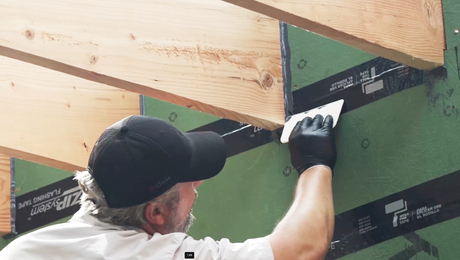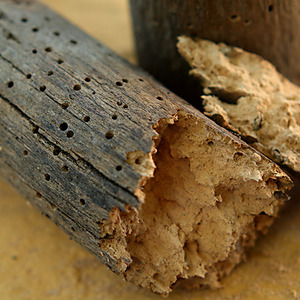I’m finishing out a basement for a customer. They want one room to have V-joint wainscot installed at a 4′ height. Since there is no sheetrock yet, I’m considering installing 1/2″ CDX (instead of sheetrock) along the bottom half of the walls to use as a nailer for the T&G. Does anyone see a downside?
Discussion Forum
Discussion Forum
Up Next
Video Shorts
Featured Story

In issue #314, Fine Homebuilding published an article titled “The End of Deep Energy Retrofits” by Rachel White of Byggmeister. The premise was that deep energy retrofits are not as…
Featured Video
SawStop's Portable Tablesaw is Bigger and Better Than BeforeHighlights
"I have learned so much thanks to the searchable articles on the FHB website. I can confidently say that I expect to be a life-long subscriber." - M.K.

















Replies
Interior or exterior wall?
"When asked if you can do something, tell'em "Why certainly I can", then get busy and find a way to do it." T. Roosevelt
I do it all the time.
J. D. Reynolds
Home Improvements
We've done something similar but used 1x3 spruce for the nailers. Should save you a few dollars over the cost of plywood.
I'd use no ply or drywall. I've usually put insulation between studs, inlaid 1X furring strip horizontally at the top, center and bottom of the area to be covered (4 foot high may take two strips in the center) Then with my nail gun I can toenail thru the tongue and be done faster than I can tape the drywall. I am assuming you are using 3/4" T&G material not the 3/8". If I'm wrong then plywood is a must. Then you can glue and nail pretty quickly.
The older you get the more the journey matters.
Thanks, guys.I'll be using the 3/4" T&G, 6" v-joint. I WAS worried about matching thicknesses with the 1/2" sheetrock, but I don't reckon it matters since the trim at the top will cover any variences. Also, The furring strips will save ~$50 in material.
I'v had problems when the wood was not acclimated to the room for long enough. darn stuff tried to explode off the wall. Jim Devier
I've done wainscotting all different ways. Plywood makes for a flatter surface and can be floted over studs with construction adhesive. Then the t and g will lay flat. I've also installed t and g ove inset 2x blocking and unless this is done meticulously, the results are a wavy wall. The things to keep in mind is the top trim detail (chair rail), the base trim at the bottom and how it will wit door legs and finally if any windows fall part in the wainscotting and part in the rock.
I've even considered furiing out both the rock and the wains so that the faces all line up. Then all you need is deeper extension jambs and trim as usual.
Hope my ramblings help. Later
Jason
I've even considered furiing out both the rock and the wains so that the faces all line up.
I've done that in the past.....I actually prefer the look of the wainscotting sitting proud of the drywall/plaster wall surface. A good deal of extra work, but wholly worth it IMO.
J. D. Reynolds
Home Improvements