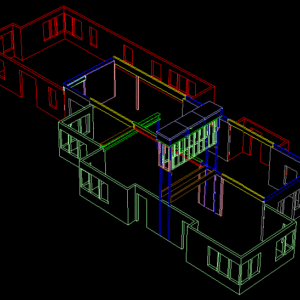Here is a rendering of the main core of a house we’ll start in early spring, as soon as the excavator can punch through the remaining frost. Most interior walls aren’t shown.
If you’ve seen some of my earlier posts, this is the one with the slim 3-1/2″ corner posts, even though we frame the walls with 2x6s. You can also see the no-masonry-under-it large chimney structure, supported by slim 3.5×3.5 tube steel, and having its 5500 lbs. granite cap assembly up top. The frame box will be skinned with cultured stone.
You can see the second floor frame arrangement, picked up by steel where the spans require it. Not shown in the pic are the large exterior terrace and porch frame arrangements, which use a lot of steel due to long spans.



















