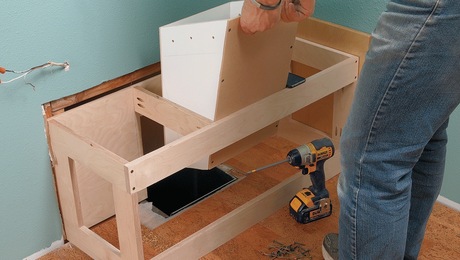I like the look of timber lintels set into masonry above window and doors, but I cannot find any construction details on how this is best accomplished. Are the lintels structural or are they placed above (or under) a steel lintel. Or are they faux and just veneer over the masonry? Is this even a good idea?
Discussion Forum
Discussion Forum
Up Next
Video Shorts
Featured Story

Learn how to plan, fabricate, and install a chute to conveniently send your dirty clothes from an upstairs bathroom or hallway to your laundry room below.
Highlights
"I have learned so much thanks to the searchable articles on the FHB website. I can confidently say that I expect to be a life-long subscriber." - M.K.

















Replies
Timbers should be cosmetic only. Consider it part of the opening trim work.
Masonry stepped back from opening the length of the timber overhang. Height of step the same as the timber height.
Steel lintel above that, supported by masonry as usual.
Timber set in after that. Finish the timber, all sides, before setting.
Use a moisture barrier on contact areas with the masonry. Seal the wood / brick joints with mortar caulk.