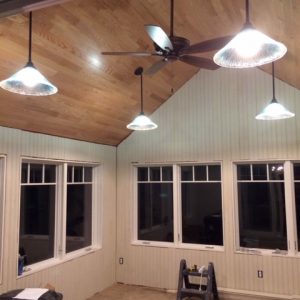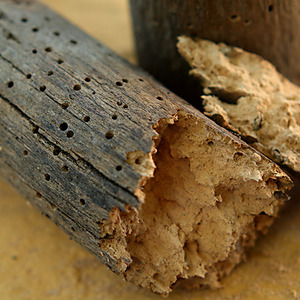I am going to be trimming out porch windows. My wife and I are discussing whether the windows should have a sill or not. This is a three season porch on Cape Cod. I’m thinking of using a casing similar to the one pictured. The plan is to use decorative ocean themed white porcelain tiles as corner blocks at the top of the windows and door. They will be different images and I will attach them to blocks to get the thickness I need to work with the casing. My opinion is that the windows need window sills. Having the decorative casing and the corner blocks would look wrong with casing that is mitered at the bottom. If there is no sill then we should lose the decorative casing and the corner blocks.
She doesn’t see a need for sills.
What do you think? Could the window casing with the blocks work without sills? Nor looking to win an argument. I just want to make sure whatever I do looks correct, not kludged together.





















Replies
The majority of brand new homes in all price ranges in my area are built without window sills. Its pretty much an exception around here to find sills installed and I am sure there are several builders in my area that build custom homes from 3,000 - 7,000 sq ft that have never installed a sill in their entire career.
I guess at the end of the day, what I am saying is no one would ever notice a missing sill in my area.
What area is that? I’m in New England.
If the reason for your desire of window sills is so that you can put plants and what-have-you on them, then the existence and size of any jamb extensions might suffice.
We don't have window sills in our home but we do have jamb extensions for our 2x6 walls. My wife has a number of small items on the window sills.
No, not to put things on them, purely for aesthetics. The casing I am going to use is like the photo but without the detail on the left side, just the bead on the right which will be on the outside edge of the molding. There will be maybe an 1/8” reveal around the jamb. I’m not convinced that having butt joints at the top of the window will play well with miters at the bottom, needed if there are no sills.
If you're not going with sills, I'd suggest doing butt joints with plinth blocks at the bottom, so the detail at the bottom matches the top. The blocks at the bottom could be simple, flat pieces, or, if you have enough tiles, match the tops.
I've seen the top corners mitred and the the lower horizontal casing mounted upside down (without a mitre). In addition to being mounted upside down, it was also longer than the outside of the vertical casing and its ends were cut on a slight angle. Consequently, it looked a bit like the apron below a sill.
An idea that you might consider is to NOT removed the "left side" of the trim in the picture when cutting the lower horizontal casing. Mount this complete piece of casing upside down. The wide "outer" part (left side) of the casing would simulate a sill.
Alternatively, you could put a back band on the lower casing, mount it upside down and again, it would look like a sill. You might also choose to skip the reveal for this lower piece of casing.
No offense but if I understand you on the casing being used as a bottom pc with the side casings dropping on it......
Nay.
To the op, if she likes the tiles in the upper corners, repeat at the bottom.