Here are some shots of the trim job that my brother in law had that I helped him out with. This is the kind of work we really enjoy doing, but hardly ever get to. We did all of the hard wood flooring. Santos Mahogany, about 800 sf. The coffered ceiling in the dining room, the new stairs and railings to match the flooring, The wainscot in the dining room and up the stairs, and all of the crown casing and base. These type of newer houses are deceiving because all of the horizontal trim had to be scribed to the awful drywall seams. But we would have never known that just by looking at it. The quality of these shots is pretty low because all I had was my phone.
http://forums.taunton.com/n/docs/docDownload.aspx?guid=AD1034A1-751C-4E74-A08D-F87E33D158E3&webtag=tp-breaktime
http://forums.taunton.com/n/docs/docDownload.aspx?guid=85EE3012-6304-4F1F-90AD-A45623DAC1E5&webtag=tp-breaktime
http://forums.taunton.com/n/docs/docDownload.aspx?guid=9ADA0754-187E-4087-9F37-AEFAA575F7A2&webtag=tp-breaktime
http://forums.taunton.com/n/docs/docDownload.aspx?guid=D7F45F7E-2F0A-40BF-B137-30518299E5DC&webtag=tp-breaktime
http://forums.taunton.com/n/docs/docDownload.aspx?guid=908EEC72-8AED-451D-A862-99E6C03A7B8A&webtag=tp-breaktime
http://forums.taunton.com/n/docs/docDownload.aspx?guid=CDFB3FE7-FC61-491D-9543-694CB387E84E&webtag=tp-breaktime
http://forums.taunton.com/n/docs/docDownload.aspx?guid=BFB1ED66-0AA0-462C-9C1D-8DFDBB4C6DE3&webtag=tp-breaktime
http://forums.taunton.com/n/docs/docDownload.aspx?guid=1B29C99E-2D5C-4AF7-9422-548BAA509FBE&webtag=tp-breaktime
http://forums.taunton.com/n/docs/docDownload.aspx?guid=A329838E-2BE2-4590-9AFD-11FCC0230110&webtag=tp-breaktime
http://forums.taunton.com/n/docs/docDownload.aspx?guid=F575AD4F-2874-4266-B919-44F7BE715971&webtag=tp-breaktime
I don’t know why the pics didn’t post in the body of the message…???
Edited 1/15/2009 2:38 pm ET by rnsykes
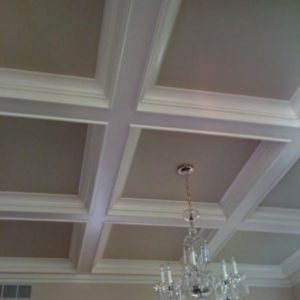
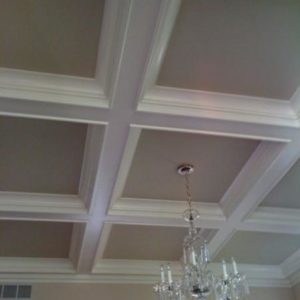
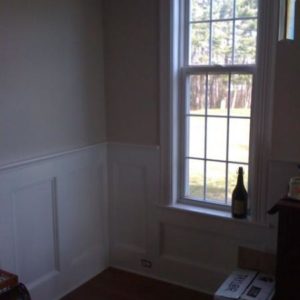


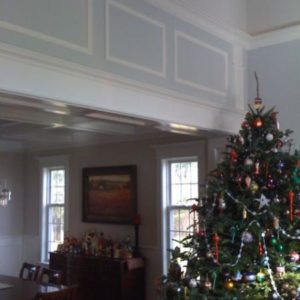
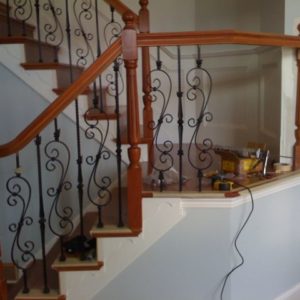
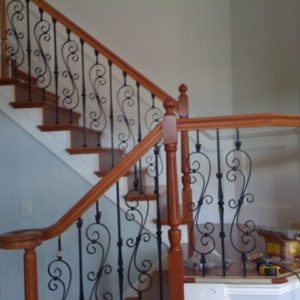
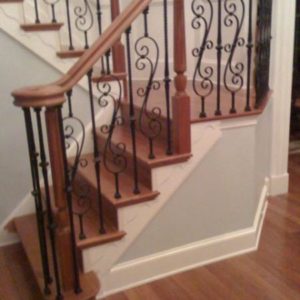
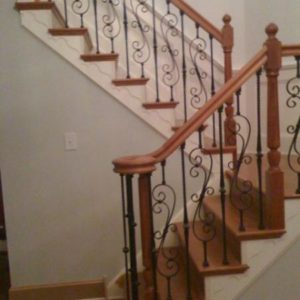
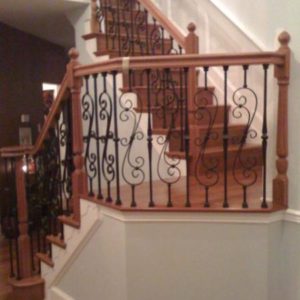


















Replies
Very nice work!
I don't get teh chance to trim like that very often either.
October 17th, 2009
Jeremy and Lisa
Was there ever any doubt?
I liked those wrought iron spindles until the powder coat was too thick, then I had to sand the spindle down or try to open the hole up a lil more, an exercise in patience. Woods favorite carpenter
yeah, the worst part was that each style of spindle was a different thickness. The company we got them from shipped the caps all mixed together, so I had to hunt through the bags for the first few spindles. After that I sat down and separated them all into individual bags. I ended up being short three of the "larger" ones and i had to modify three with a dremel to fit the last few spindles. We had all of the casings and the crown milled to order for us, and it's all built up. The casing is four pieces and in most cases the crown is two.
Tell me about those window and door casings, specifically the head casing. What style is that, what is it called? What profiles are you using?I've been doing something similar at my house because it is the same type of trim at my mom's house and you just don't see that style any more (her house is almost 100 years old). Mine doesn't look nearly as crisp and professional as yours,looks good, I am impressed.
The head casings are as follows. 3/4" bullnose or as I've always called parting bead. Then a 1x6 and a piece of crown that was milled from solid square stock (as opposed to a milled into a board). Thats the best I know how to describe it. We build all of the head casings in the shop and installed them as pre-build pieces. That way we could glue and clamp everything to keep it all nice and tight. We could have used regular crown for the top, but there were windows and doors that were visible from above, so we wanted a solid top. The door casings are a solid backing of mdf that we ripped to 5" I think. Then we used a beaded outside corner on each edge, and a 4" fluted casing in the center. Everything we used was milled out of poplar except for the the stuff we used the mdf for. We used Mdf for all of the flat stock like the base, the back bands, and the grid for the ceiling. We like using the mdf because it cuts nice and crisp, and people don't call us back in January because everything has shrunk. The painters hate it though because the edges soak up so much primer.
This is a painters dream come true ... any idea on the painters bid?
ANDYSZ2WHY DO I HAVE TO EXPLAIN TO FRIENDS AND FAMILY THAT BEING A SOLE PROPRIETOR IS A REAL JOB?
REMODELER/PUNCHOUT SPECIALIST
I don't know. I didn't have the heart to ask. He didn't have to do any caulking though, and he tried passing off filling all of the nail holes on us as well. There was alot to paint, but we made it as easy on him as we could. Most of all the crown was pinned with 23ga pins too, so that was even less he had to fill. Unfortunately, the poor drywall work really stands out now. It was hard to see before, and when we moved all of the outlets into the baseboard, we could have fixed it, but we just didn't realize it.Also, I forgot to mention in my original post. I know that there was a discussion about it a few months ago, but we used the quiet step underlayment under the flooring. Not 100% sure it made any difference at all, but it's what the homeowners wanted. I could understand if they had a finished basement, but they don't. Not yet anyway.
Nice, real nice.
Hats off to you and your BIL, very good work.
Nick
Nice!
I like the coffered ceiling. What room is that?
edit to add- OK, nevermind. I re-read your post. Its the dining room.
Edited 1/15/2009 5:50 pm ET by Shep
Impressive work. I love the ceiling. I like doing raised panel wains but like you I dont get the chance very often.
Family.....They're always there when they need you.
Nice, I especially like the coffered ceiling.
To get your pics to autoload, you need to use HTML:
<IMG SRC="" Width=500>
Put the URL for the photo between the quotation marks. WIDTH is not required, but by adjusting the WIDTH (in this case 500 pixels) you control how your photos display. Not so big that you have to scroll left and right, not so small that they can't be seen.
Remember that if you add HTML in the message, you need to check the "Check here if HTML tags are in the message (not including signature)" box before you post it.
If you have a better photo, I'd love to see closeups of the window casing. I'm a trim junkie.
Again, nice work!
I've had no problem in the past getting the pics to load, but I don't do it that often, and I guess I forgot a step.
As I look at all the pictures, I wonder, "When it's all painted, will it look like?.?.? What paint makes this look better than the craftsmanship that went into the installation?
View Image"...craftsmanship is first & foremost an expression of the human spirit." - P. Korn
bakersfieldremodel.com
View Image"...craftsmanship is first & foremost an expression of the human spirit." - P. Korn
bakersfieldremodel.com
View Image"...craftsmanship is first & foremost an expression of the human spirit." - P. Korn
bakersfieldremodel.com
View Image"...craftsmanship is first & foremost an expression of the human spirit." - P. Korn
bakersfieldremodel.com
View Image"...craftsmanship is first & foremost an expression of the human spirit." - P. Korn
bakersfieldremodel.com
what's the thickness of the walls in this pic?
View Image
darn good looking work.
Duct chases I believe. It was just sheet rocked, and a thick doorway like that is always an invitation for some creativity. You can see that the panels went all the way up and across the top.
i like the look of thicker walls, esp like the way you trimmed them as well as deep window stools. good work!
That's the kind of end product that makes doing this kind of stuff worth while. To say it's beautiful would be an understatement.
Awesome work! Coffered, wainscote, stairs, and the window detail is wicked cool. Especially like the room trim transition moldings. One dumb question, in the chrismas tree pic, whats the weird little trim thing just above the tree where the room juts out?
Is this what you were talking about?
http://forums.taunton.com/n/docs/docDownload.aspx?guid=1288CB86-6A3C-45C5-AF6B-EF96C210B906&webtag=tp-breaktime
We decided to carry the casings of this doorway and the large window all the way up to the crown to create a pillar effect. It's harder to see in the window picture because it's so dark, but it looked nice. It was kind of a nightmare with all of the small cuts in that large crown, but it was just another detail. The way I see it is, if it takes a long time to do it, and it looks nicely done, someone will appreciate it. The homeowners loved it. They were great to work for. We made mock ups of all of the built up crown and casing and took them over there before hand so they could see exactly what every thing was going to look like. The loved that, and it only took us an hour or so.
Still cant get the pics in the body. Thanks Huck for doing that.
Edited 1/17/2009 12:44 pm ET by rnsykes
Yup, thats it, I can see it alot better in the 2nd pic. I get it now, again, great work!