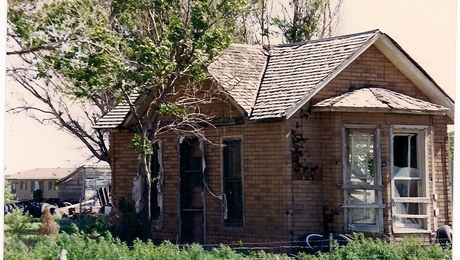Tying new roof into old: angle of valley boards?
I’m doing as outlined in this article:
https://www.finehomebuilding.com/how-to/qa/tying-new-roof-to-old-one.aspx
How do I detemine what angle to cut the ends of the valley boards? Is it the same angle as the new roof (4/12 pitch), the old roof (5/12 pitch), or some angle that is determined by considering each roof’s pitch. Thank you!


















Replies
Straw,
Your cut line will be a backcut of your 4/12 ie 90 degrees from your ridge cut. The long side of the framing square. You will need to tilt your saw to 23 degrees to match the 5/12 slope.
KK
Straw,
Pop a line from where your new ridge hits the old roof to where your first comm intersects the old facia
If you want more answers that describe this better post here. http://forums.delphiforums.com/Breaktime_3?dbg=5
KK
valley angles and bevels
Yes. That was a good answer of how to cut the heel cut of the jack rafters sitting on the plate. Now for the valleys:
I don't specialize in roof cutting, but one way to find the position of the valley plate is by doing it graphically. This never fails as it takes into account irregularities of exisitng roof conditions. You can do it by following these simple steps:
1. Pull a string line (or set a longish straight edge) along the tops of your regular rafters (the more the better to get the average) until it hits the plane of the existing roof. This should be done at a point plumb from the top plate of addition ---or, in other words, near the bottom of the valley plate.
2. Snap a chalk line between point described in #1 and the point where one side of your 2x ridge intersects the addition roof plane. This will be the primary angle you are looking for...in other words the bottom of sheathing plane. You'll want to set your valley back from that that line (set back) to allow for 2x thickness of valley plate if your not going to bevel it (and why would you?). You can find out how much this is (this will vary slightly depending on pitch of existing roof) by setting a scrap piece of 2x at your chalked valley angle and push it up hill until it hits the ridge. Scribe this angle and cut it. I believe the bevel should be the roof pitch angle of the addition . Yu can double check with the scrap scribe. Anyhow, set it once again against the ridge and pull it inside the snapped chalk line just until the top edge of 2x intersects at he same plane as the edge of the ridge. That will be your valley plate set back. It will probably be in the 1" range. You can snap another chalk line here parallel to the first. This is where the valley gets nailed. Alternatively you could bevel the valley so that the long point sits on the 1st chalk line, but why bother? Nobody is going to see that artistry except you.
If you want to know the angle of the valley heel (ridge angle was scribed and you can check that with your speed square) as it sets against your last regular rafter of addition, then lay it out as the complement of the scribed valley ridge cut. The bevel of the valley heel will be the angle of your exisiting roof pitch.
couple of examples...
Here are a couple of examples tha may hopefully help you see how valleys are cut. If you zoom in you can see the chalk line and set back on the first one. In the second one the valley plates meet together on the exisitng roof (just scribe ridge for 2x valley thickness to know how short to cut your ridge length) and the new ridge bears on top of it.