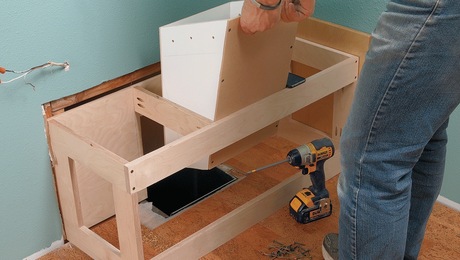The whole barnominium is 56’X60’X12′. Living area is 56X30X12, however, the interior walls will be 8′. The crawl space, dust cap to bottom of subfloor is 40″. The roof is 4/12. We all just realized I need a firebreak between the living area and the barn part (this is the first time one of these have ever been built in my county) and are trying to figure out the easiest (least expensive) way to do so. Every option is on the table, from sprinkler system to having 12′ ceilings instead of 8′.
We could run drywall all the way up to the roof deck, we could encapsulate the living area with …? My builders were planning to hang the ceiling joists from the existing roof trusses. Now we’re scambling for new ideas. Is steel going to be less expensive than drywall when all is said and done? Is there a fiberglass board that might work? Any and all suggestions will be considered, thanks now.


















Replies
Use Common Resources
What you ask is a very common, even basic, construction issue: create a fire-resistant barrier between the living part of the building and whatever else remains. The most common example of this is the wall most homes have between the house and the garage.
What is a fire wall? It is a wall that completely separates parts of a building. Not only does it resist the spread of fire from one part of the building to another, it also keeps heat from passing throug- all for a limited period of time. That's the key - and why a wall made of solid steel will not ever be considered a 'firewall,' while ordinary drywall can be used,
Your first need is to decide how long you want the wall to impede a fire. 20 minutes? 1 hour? 3 hours? You'll need to ask your building department.
Here's where you see the value of a sprinkler system. While the presence of a sprinkler system will NOT replace the need for a fire wall, the wall can often be built to witstand a fire for a shorter time.
There are many open resources that detail proven firewall designs. US Gypsum's web site has links to several such resources. UL publishes "Fire Resistance Directories." Etc. Drywall is a popular choice because it is cheap, easy to work with, and very effective. Find a plan you like and follow it in every detail.
The devil is in the details, Not only the wall faces, but every door and window in that wall must be designed to stop the spread of fire. Doors are available with UL listings for various degrees of resistance, in minutes. You must also use the proper frames and hardware. Your design also should detail how you will treat other things that are in the wall, things like electrical boxes.
Thanks, "20 minute burn"
Thanks, "20 minute burn" seems to be the rate. I think we're looking at putting steel on the underside of the existing roof trusses, then running the interior wall to that. I'm interested in any other product anyone may know of besides drywall and steel that might be easily installed.
There are, of course, various paneling materials that can be used instead of drywall. I recall about 10 years back a church we worked on in Kentucky where a gymnasium was added and they used a sort of fiberglass-impregnated drywall. It was much more impact resistant than regular drywall and also, IIRC, had a higher fire rating. (Don't recall the name of the stuff, though.)
Densglass?
Dan, you talking about densglass?
its not any simpler, cheaper or lighter than drywall.
If your looking for alternatives to the drywall look, you can either drywall(cheapest option) or sheath with plywood and then cover it with your choice of material that meets your aesthetical standard.
You're probably not going to find something much lighter than drywall, but with a similar fire rating. One reason drywall is such a good fire stopper is that the gypsum incorporates within it a lot of water. As the gypsum is heated the water boils off and cools the board. So the weight is directly related to fire resistance.
"Drywall" Differs
Visit the web site of any drywall manufacturer, and you will see that drywall is made in dozens of varieties.
Some are more moisture resistant; some are designed to block sound; some have improved impact resistance, etc.
In other words, not all drywall is the same stuff.
Plus there are the other masonry sheet goods- tile backer board, cement board, etc.
Thanks to all, we're going with sheet metal on the top, and drywall on the vertical wall.