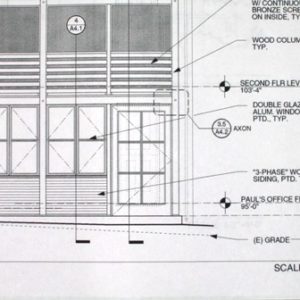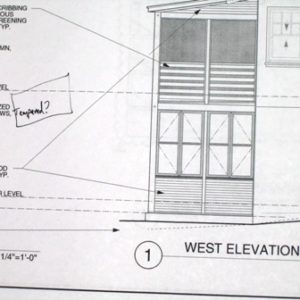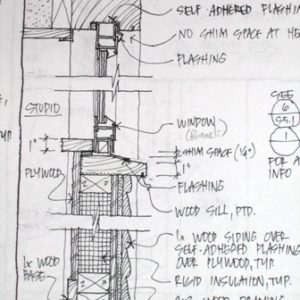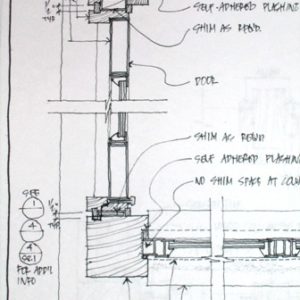Ok, I could use a little help from the flashing gurus- I’m looking at an unusual set of plans for a remodel, architect’s own house. I’m the low man on the totem pole (at this company, just started a couple weeks ago), but I’m trying to figure a good way to set windows that are dadoed into 6×6 DF posts on the sides, and into a 6×6 beam on top. The sill is more normal, but with the dado on the sides, I’m not sure how to make a pan flashing that will work and not show- there are no trim materials around the window except for the post/beam themselves.
I’ll let the plans speak for themselves. There has been one design change since this was made- the built up posts (wrapped 2x4s) are done in a simpler way now.
The plan at this point is to put the windows in, then lower the beam onto them, so that the window can be recessed into the wood in horizontal and vertical dimensions.
zak
“When we build, let us think that we build forever. Let it not be for present delight nor for present use alone.” –John Ruskin
“so it goes”
























Replies
it looks like an attempt to do commercial "curtain wall " construction with wood instead of metal
good luck..
i would imagine it CAN be done.. but i'd talk your boss into getting the architect to redsign the installation with stops instead of dadoes..
i like the comment in the section
View Image
I keep looking at that section and thinking "stupid" too.
It actually says "studio".
Stops would make the installation a lot easier, but would the flashing/weatherproofing be better? There's still so little space covered by trim that it's hard to imagine how a typical window flashing scheme translates.
I'd rather not have this thing depend entirely on caulk for it's weathertightness.zak
"When we build, let us think that we build forever. Let it not be for present delight nor for present use alone." --John Ruskin
"so it goes"
Is this being left to the contractor to detail??
I always think of flashing as the method of weaving the window unit into the weather-resistant barrier. Without the WRB, what do you flash into and out of? This doesn't look like a good application for wood posts.
That's exactly what I'm thinking- the wood posts are going to suffer. All the details we got is what you see- no pan flashing, no side flashing. Like you say, there is essentially no weather resistant barrier there- just posts.
I'm concerned both about the window leaking, and about the condensation (it's an AL window) that could run down the inside of the window and not have an escape route.
Luckily this stuff isn't entirely set in stone- we have meetings with the architect once or twice a week. But we're just about to cut the posts, so the time to clarify this is now.zak
"When we build, let us think that we build forever. Let it not be for present delight nor for present use alone." --John Ruskin
"so it goes"
If the windows are set in dado's on the side how do you get the window in there?
They're set in a dado on one side, a built up post on the other, and a dado in a beam on top. We can fit the window in the dado on the post, then pivot it back to the built up beam (before the front stop is put on), then lower the top beam onto the window.
It's doable, but I know it's not a great idea- the window is essentially not accesible once it's in. I don't really like the idea of building an addition whose useful life is limited by the lifespan of the aluminum windows: see my signature line. Actually, see both of them: I think we're going to end up doing this somehow, even if I think it's not a great idea.zak
"When we build, let us think that we build forever. Let it not be for present delight nor for present use alone." --John Ruskin
"so it goes"
There are reasons rough openings are larger then window units.
Glass and structure settlement don't mix well.
He's an architect....build how he says....he deserves an up close education....even if it takes a few years of living with it
She's an architect, that is. I know, architects may deserve what they design when it's for their own house. But I'm not vengeful, and I happen to think this is a nice look, though difficult to carry out. I'm up for challenging projects. The architect has been pretty good about listening to suggestions. As it often is, the architect hasn't had a good hands-on education, and hasn't studied building science much. It doesn't mean she wouldn't understand it if it was presented in the right way.
Evidently, the firm has used this window detail before- I need to find out if the builder came up with a clever, solid weatherproofing method, or if he did it as drawn and forgot about it. I'm going to try to get through this one the right way.zak
"When we build, let us think that we build forever. Let it not be for present delight nor for present use alone." --John Ruskin
"so it goes"
For some things, there is no "right way"
Building details have evolved the way they have because they work...
Abuse them at your own risk......
Found out today that the architect wants to abuse them, even aware of the risks. She's adamant about the way it will done. So that's the way I'll do it.
It's interesting to work with people like this, who are adamant that the finished look takes total priority, and the structure must follow. I just can't think that way. I have this weird notion that architecture should be about making structure elegant and beautiful, but not undermining it's strengths.zak
"When we build, let us think that we build forever. Let it not be for present delight nor for present use alone." --John Ruskin
"so it goes"