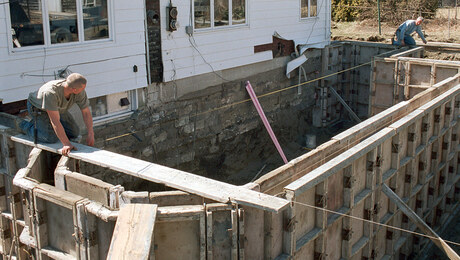*
Today the insulators came and did the house I’m building. Sorry folks, I did not go the cells route. Any way, it’s a single level house on a crawl space with a “bonus” room upstairs. And yes the house has a vented crawl – may change that sometime in the future, but for the purpose of building inspections it is vented. I am building in the mixed heating/cooling climate of central NC.
Towards the end of the day the insulation installers went down to do the crawl – about ½ of it is of stand-up height. After they had been down there for about an hour, I went down to inspect (I had been upstairs tightening up around the windows, etc.) Then I got a surprise. They were installing unfaced insulation – I expected Kraft faced R19, vapor barrier up. It was R19 unfaced. Guess it was a misunderstanding with the salesmen. Anyway, I wasn’t gonna make ’em tear it out. But for now, there is not a vapor barrier. I do have Tu-Tuff to roll out later on the crawl floor, but am not entirely comfortable with the unfaced batts in the crawl ceiling – I don’t want moisture from down there migrating up into the house.
My question is, what do you all think about the idea of putting some kind of a vapor retarder/barrier type paint on the subfloor (current) walking surface? Some kind of sealant or something? Hopefully something not too nasty (read VOCs). Any ideas? Something relatively inexpensive would be way cool! The subfloor is 3/4″ T&G Plywood. The house main floor finished surfaces are to be about 50 % ¾” site-finished hardwood, 30% carpet, 10% ceramic and about 10% vinyl. What do you all think? Is this way out there?
TIA


















Replies
*
Fred:
Thanks for your expert opinion. Your points are well taken. On the other hand, I think you may be mistaken with your statement "This is why building codes in your area don't allow moisture barriers to completely cover the soil" - I have the CABO code book right here. Also, a building inspector is coming out tomorrow - I'll ask him for his "clarification" of the code in that area.
I can guarantee you that my ground cover vapor barrier (Tu-Tuff) install in the crawl will be very tight, this partially due to your article in FHB a few months back. Did you say you seal the Tu-Tuff to the foundation with plastic roof cement - that black goo? That's some nasty stuff - all you gotta do is look at it and it jumps right on your cloths and skin!!!! I was thinking of trying polyurethane construction adhesive.
Anyway, I am nearly certain that the crawl will be exempt from any kind of seepage from outside the foundation walls. The damp proofing consists of interior and exterior perimeter drains made up drain tile, washed gravel, surrounded by a filter fabric, and 3 sched 40 PVC drain tails. The below grade portion of the foundation is parged with fiber impregnated parge and then fiber impregnated bituminous foundation coating.
As far as sealing penetration - this house is rather tight. The insulation Co did a firestop job with rock wool and some fire rated caulk. I then came behind them and applied 5 more tubes of fire rated caulk to the penetrations and 12 tubes of silicone calk to possible air leak sites in the sidewalls etc.
You are right though - the source of unwanted moisture will be from the exterior air entering through the vents. That is why I may very possibly go "ventless" once the CO (certificate of Occupancy) is issued and inspections are over. On the other hand, I don't feel that a vented crawl necessarily spells certain disaster...
Thanks
Matt
*
Today the insulators came and did the house I'm building. Sorry folks, I did not go the cells route. Any way, it's a single level house on a crawl space with a "bonus" room upstairs. And yes the house has a vented crawl - may change that sometime in the future, but for the purpose of building inspections it is vented. I am building in the mixed heating/cooling climate of central NC.
Towards the end of the day the insulation installers went down to do the crawl - about ½ of it is of stand-up height. After they had been down there for about an hour, I went down to inspect (I had been upstairs tightening up around the windows, etc.) Then I got a surprise. They were installing unfaced insulation - I expected Kraft faced R19, vapor barrier up. It was R19 unfaced. Guess it was a misunderstanding with the salesmen. Anyway, I wasn't gonna make 'em tear it out. But for now, there is not a vapor barrier. I do have Tu-Tuff to roll out later on the crawl floor, but am not entirely comfortable with the unfaced batts in the crawl ceiling - I don't want moisture from down there migrating up into the house.
My question is, what do you all think about the idea of putting some kind of a vapor retarder/barrier type paint on the subfloor (current) walking surface? Some kind of sealant or something? Hopefully something not too nasty (read VOCs). Any ideas? Something relatively inexpensive would be way cool! The subfloor is 3/4" T&G Plywood. The house main floor finished surfaces are to be about 50 % ¾" site-finished hardwood, 30% carpet, 10% ceramic and about 10% vinyl. What do you all think? Is this way out there?
TIA