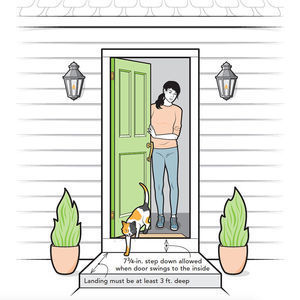I am currently designing a mansard roof which will become a new third story on top of an existing structure. The steep portion of the mansard will be clad in slate shingles over Zip-System Roof Sheating and closed cell spray foam insulation in the stud bays. The ‘flat’ portion of the room will be EPDM roofing over Zip System Roof Sheathing over TJI’s with closed cell insulation in the stud bays. Will it be necessary to provide ventilation baffles in the steep portion of the roof behind the slate shingles? In addition, should the flat portion of the roof also remain unvented? Venting the flat portion of the roof seems as though it will be inviting moisture-intrusion. Please note that the entire third floor space will be conditioned.
Discussion Forum
Discussion Forum
Up Next
Video Shorts
Featured Story

The "She Build" initiative is empowering women in Seattle, WA by ensuring they have safe, healthy homes.
Highlights
"I have learned so much thanks to the searchable articles on the FHB website. I can confidently say that I expect to be a life-long subscriber." - M.K.
















