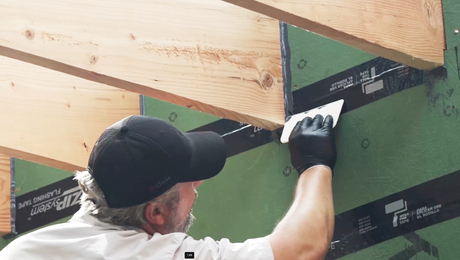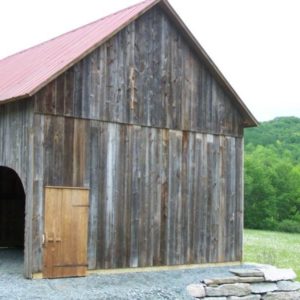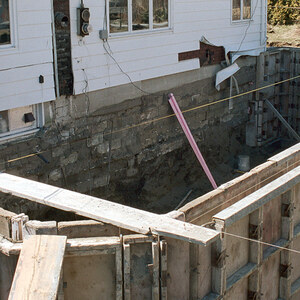I’ve noticed that the gable ends of barns tend to an upper course of vertical siding overlap a lower course. See attached image for example. I’m guessing this is because a single board cannot span the entire height of the gable end, and the overlap is a simple way to shed water across the horizontal joint. What I can’t figure out is how you get the upper boards to bend out and overlap the lower course. If you know, please do share!
Discussion Forum
Discussion Forum
Up Next
Video Shorts
Featured Story

Michael Hindle explores the efficacy of deep energy retrofits and discusses essential considerations for effective climate mitigation.
Featured Video
SawStop's Portable Tablesaw is Bigger and Better Than BeforeHighlights
"I have learned so much thanks to the searchable articles on the FHB website. I can confidently say that I expect to be a life-long subscriber." - M.K.


















Replies
Normally, they would simply furr out the upper siding equal to the thickness of the siding below.
Got it. Seemed like a lot of work to achieve the overlap detail but I guess the detail is worth the effort.
Hey Ds, That's not a lot of extra work at all. For the barn shown it would take no more than a half an hour for 2 guys to pad out that upper gable end. All it would need is 4 or 5 coursed of horizontal nailers to nail the siding to.
No gable end studs
My guess is that the barn was built with the gable ends open and that the boards go from the end rafter to the wall below.
and..
And it saves the effort of having to cut a bevel on the boards ends or other weather resisting techniques. Also one more opportunity for encouraging air flow into the loft if the overlap is spaced to include a vent space.