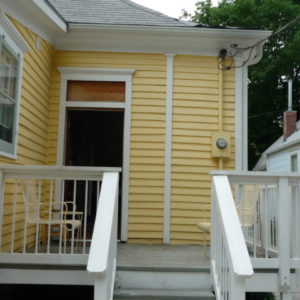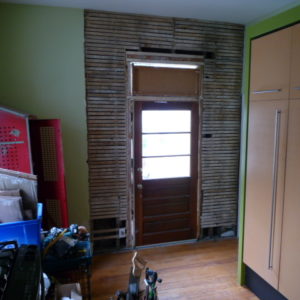Maybe y’all could help me with a decision. I’m replacing my entire back door assembly with a new custom made unit. I’m making all the components, so I can swing my exterior door either way.
Attached pics show the complicated situation. One of the requirements is an in-swinging door b/c DW is demanding a storm door.
From the exterior, the door is in the inside corner. It looks to me like the storm door should be hinged on the left side to swing out against the perpendicular wall.
From the interior, there is an existing bathroom door just to the right of the exterior door and it’s leaf swings into the exterior wall and interferes with the existing door. The exterior door is hinged on the right side and swings into the bathroom door. I intend to tear out the rough framing and move the opening to the left 6″ so that the exterior door opening does not interfere with the bathroom door anymore.
My question is, which side should that exterior door be hinged. If it’s hinged on the right (from the interior) then if you want to go from outside to the bathroom, you have to walk through the exterior door, shut it, and then go through the bath door. If it’s hinged on the left, then will that limit the usability of the alcove space that its swinging in to?
Because of the exterior wall framing, I’m limited to moving the exterior door to the left (from the interior) ONLY about 6″.
What do you think?
6 of one, half dozen of the others, if you ask me.




















Replies
Nice colors/trim on the house!
I'd hinge the door on the same side as the storm and swing the storm to the perendicular wall.
A La Carte Government funding... the real democracy.
I see lots of reason to move it as much as need be to let it lay back against the ext wall. From what I see of framing there is no reason to limit it to 6"
Welcome to the
Taunton University of Knowledge FHB Campus at Breaktime.
where ...
Excellence is its own reward!
I think he may be limited to 3' away from those service conductors. Not sure if that's where he is getting 6" though.
Traditionally the front door swings in and the back door swings out. That's what I've heard.
Will Rogers
Above Pop said: >> Traditionally the front door swings in and the back door swings out. <<
Is that true? I don't deal with old houses so don't know what is traditional in that respect. Maybe something to do with coming in the front one only enters when invited by the lady of the house, but going out the back one might need to make a quick get-away? ;-)
Personally, I avoid outswing doors whenever possible and in an unprotected situation like the OP's picture (no porch roof) I wouldn't do it unless someone signed a disclaimer. Although they can work, by design they are prone to leaking and other problems. That said, I have occasionally installed them on very small utility sheds.
I rarely ever see an outswing door. There are lots of good reasons to avoid them.
Welcome to the Taunton University of Knowledge FHB Campus at Breaktime. where ... Excellence is its own reward!
Didn't like the only reason I could come up with? ;-)
PS – 98% of the time BT is a great source of great information. Occasionally it is just a vehicle for spreading old
wiveshusbands tales. JHi rasher,
From the exterior, the door is in the inside corner. It looks to me like the storm door should be hinged on the left side to swing out against the perpendicular wall.
I think you've got it figured correctly....hinges matched on the left from the outside.....basically a "right hand" storm door and a "left hand" primary door.
Concerning swinging the door differently due to the bathroom....I'd ask myself concerning the rest of the floorplan.....out of 100 times entering the back door....how many will actually be to use the bathroom.....if it's 100....swing it the other way......if it's 5...forget the little bit of bathroom hassle and enjoy the benefits of the door swinging the other way 95% of the time.
Pedro the Mule - Swing your pardner dosee doe
The complication us that we have 5-8 parties a year in the back yard and several dozen people coming in for the bathroom. So it's a hassle then. Otherwise, we aren't using that alcove much yet since the kitchen isn't finished, so DW thinks she wants the door to swing into it.
Hi rasher,
The complication us that we have 5-8 parties a year in the back yard and several dozen people coming in for the bathroom. So it's a hassle then.
Since it's an old house, could do like the "Money Pit" movie....that door simply fell "out".
Seriously, issues like this can sometimes be resolved in a unique way and sometimes you make compromises. Since it's an alcove, how about one of those super heavy duty outswing storm doors only with the heavy duty lockset and hinges. It's insulated & lowE for enerygy efficiency and the glass with screen can be opened for fresh air. They're even available with custom made steel security bars in a decorative motif to blend with your home's style.
Another option is the retractable screen. Again since it sounds as if the area will be under utilized in general, the few times you want fresh air, open the regular door and pull down the screen to keep bugs out. Eliminates the problem with two swings.
http://www.secretscreen.com/
http://www.homedepot.com/webapp/wcs/stores/servlet/ProductDisplay?storeId=10051&langId=-1&catalogId=10053&productId=100656621&N=10000003+90282+529398
Pedro the Mule - We were just uh swangin'
If you will have this as a screen door, not just a storm door and if there is a significant amount of time that the back door is open then you don't want it blocking the bathroom door.It does seem odd, but sometimes outer doors and inner doors are hinged on opposite sides.A few years ago Andy Engel had an article in FHB about building a screen door and used his front door as an example. It was hinged differently than the door..
William the Geezer, the sequel to Billy the Kid - Shoe
Bar swing doors! You said your building everything custom anyway that'd split the difference on all accounts.
it should remain hinged exactly as it is now.
I refuse to accept that there are limitations to what we can accomplish. Pete Draganic
Take life as a test and shoot for a better score each day. Matt Garcia
This is just my personal opinion, but I dislike creating a situation where opening a door causes a narrow tunnel to walk thru or to try and carry large items thru.
Therefore, in your situation my vote would be to have the door open against the bath door to eliminate the "tunnel" effect.
I am not recommending, but you could have the interior door swing the opposite of the storm door. This is recommended by Aderson when the storm door hardware matches the interior door.
Ask me how I know? Been there done that!!!!!!!>G<