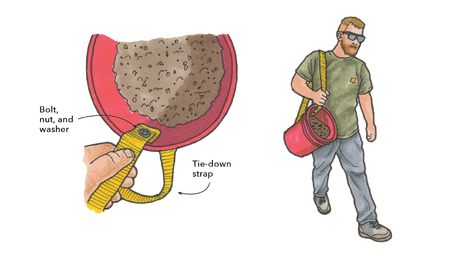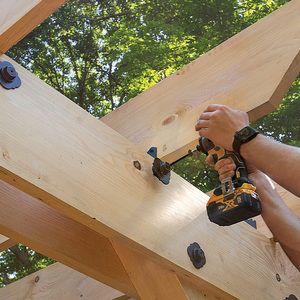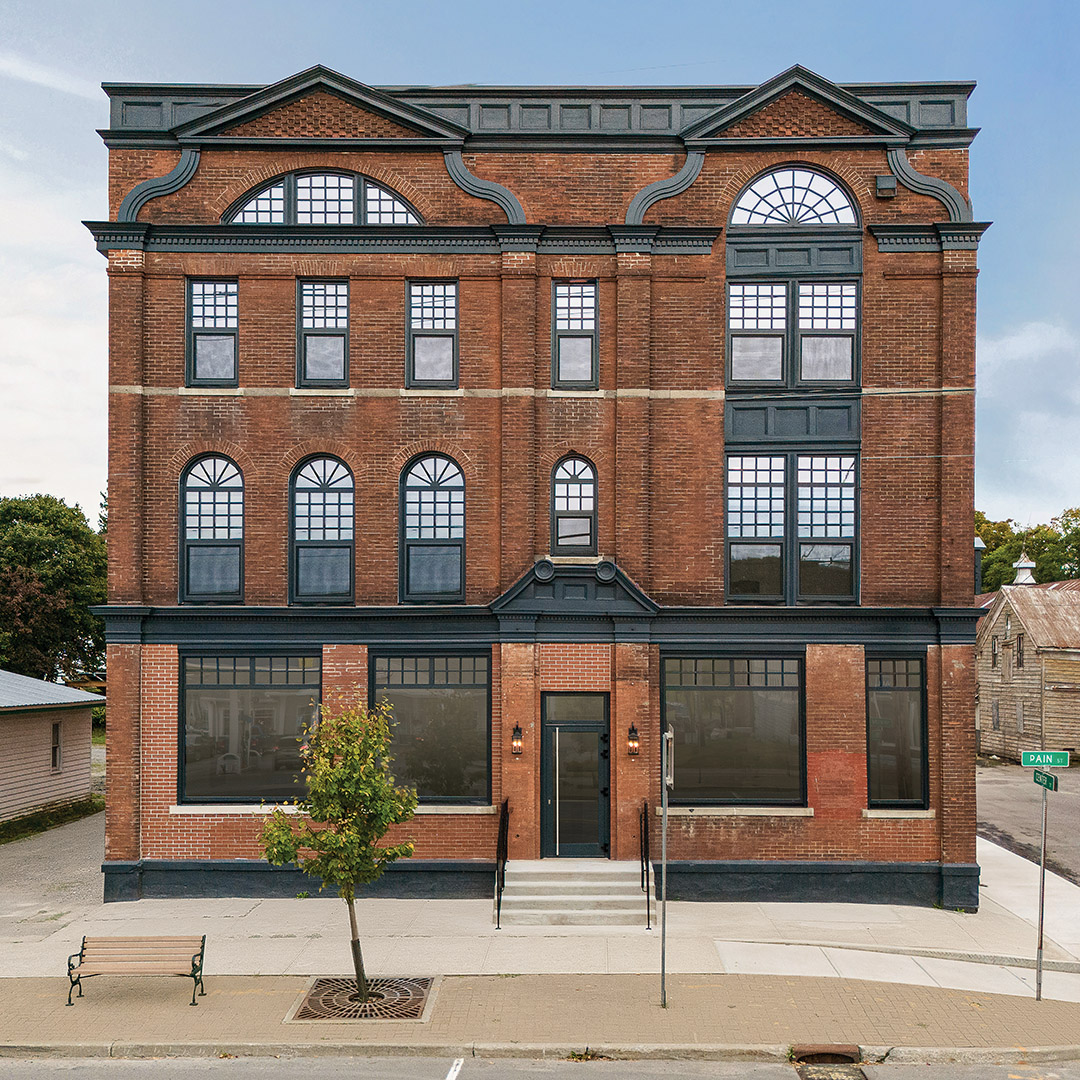Now that I have your attention, I will assure everyone that I’m (hopefully) not as ignorant as that sounds.
We are building a deck and upon demo of the old deck, the ledger board & rim were found to be rotten. No problem, except for the rim is a common floor truss (angled chords instead of plumb chords like you would see in a gable roof truss). The county insists on getting engineering to approve our fix.
I can certainly understand requiring the approval of a P.E. with anything that has to do with a truss that spans any distance, but our rim joist has full support of the foundation along it’s length, the ceiling joists above run paralell as well as the roof trusses. The response of the county to our replacing the rotten chords with 2×4’s @ 12″ o.c. made is sound like the house would fall down.
Let me state again, if we did not have a foundation wall with full support below, I would not even think to question this decision. But is it really necessary to have the diagonal chords in the rim joists or are they just CYA?




















Replies
Sounds as if you even plan to spread the loads out MORE with 2x4 'posts' 12" O.C. The diagonal chords would put the loads in points along the foundation wall, no?
...
That's my thinking.
Jon Blakemore RappahannockINC.com Fredericksburg, VA
Some truss plants make a truss for the ends that has verticals 16" or 2' on center. It's often called a "ladder" or "end filler".
Others just build an extra floor truss to put there. Sounds like that's the case here.
My guess is that you're right - The wall isn't carrying a lot of weight and you don't need that many verticals. But it's not a whole lot more time than putting them 16" O.C., so it probably isn't worth fighting them over.
Boss,That's what we wanted to do. We would put the verticals at 12" o.c., 8" o.c., whatever. The county would not allow that, saying that the integrity of the truss would be compromised.
Jon Blakemore RappahannockINC.com Fredericksburg, VA
O.K. - I get it now - I thought you were saying that you didn't think you needed as many verticals. Do you have any way of finding out who built the trusses? If you can contact them, they might be willing to write a letter to the building department saying that it's O.K. to mess with the webs. Or if you have a good working relationship with ANY truss company around there, they may be wiling to write a letter anyway. I've done that for people before, and it made the building department happy.If that doesn't work, the truss company may be able to refer you to an engineer that is familiar with trusses and can deal with the situation quickly.
Like many members of the uncultures, Cheez-it consuming public, I am not good at grasping modern art. [Dave Barry]
Boss,We could talk to our truss supplier but we need a solution ASAP and it's only costing us $100 for PE to write a letter.My question is just about the theory of it. We are modifying a truss that has complete support along it's length, but the county is still concerned. Is this because of legitimate concerns about the truss or do they just not want their name on anything dealing with trusses at all?
Jon Blakemore RappahannockINC.com Fredericksburg, VA
Jon:
This sure sounds like a dopey CYA. Firstly, if I've got this right, the exisitng rim is fully supported by the foundation. This alone would suffice to carry the wall's load whether a bearing wall or not. It sounds as if the rim joist is immediately adjacent the florr truss which, to me, means the truss is also partially or fully bearing on the foundation. can it be replaced with 2 x 4 @ 16", top and bottom plates and sheathed with STR1 3/8" ply to replace a nonfunctional truss?
Sounds to me like you're REPLACING the truss with a stud wall. You're just recycling some of the lumber.
If Tyranny and Oppression come to this land, it will be in the guise of fighting a foreign enemy. --James Madison
It seems to me that building inspectors have the "don't cut a truss" rule of thumb ingrained in their brain, and often don't consider the WHY of any particular situation. In theory, you're basically removing the truss and replacing it with the verticals. So for all practical purposes the truss no longer exists. You're basically REPLACING the truss, not repairing it.So as long as it has full bearing under it like you said - I don't see anyhting wrong with it.
There is no revenge so complete as forgiveness. [Josh Billings]
Just tell 'em it's not a truss, it's just framing that wasn't put in plumb, and you are going to fix it this time.
Well, thanks to all who replied. I guess I'm not crazy after all...I'll just have to add it to my list of other hoops to jump through when in Stafford County.Did I tell you about the ceiling joist ledge that we have to get engineered? It's holding 2x6x12' rafters with vinyl soffit. The 2x8 ledger is fastened to the brick veneer with 1/2" Hilti epoxy anchors 16" o.c. "Nope, that will need a stamp to get approved". I love this job.
Jon Blakemore RappahannockINC.com Fredericksburg, VA