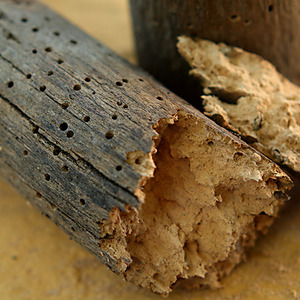Hey Folks…
A friend recently asked me to look over a bid for reroofing his place, and they referred to repairs needed in the area of his yankee gutters. My understanding of these was that they were essentially diverters mounted on the roof, which I don’t recall ever seeing on his place. Am I incorrect in my understanding of the definition?



















Replies
I have seen the term used in two ways.
In victorian homes, it has been used to describe gutters which are an integral part of the roof.
I have also seen it used to decribe the old wood gutters.
I couldn't find any good illustrations, but if you lopok at the 5th picture down at this website, you can sort of see a cross section of the victorian sort:
http://www.ourvictorianhouse.com/FrontPorch.htm
Sojourners: Christians for Justice and Peace
Gee...how unusual to find contradictory definitions ;)
This is what I thought was the accepted definition (also a great resource for construction examples, btw)
http://www.nachi.org/tips/1895.gif
Thanks for the input!
Paul
Interesting... we call those rain dirverters. Matt
Growing up in Pennsylvania, and working in Colorado, the term "Yankee gutter" always meant a rain diverter of some sort, except in rare cases where the speaker was referencing a colonial-era house, in which case it means the built-into-the-roof raingutter. Just yesterday I used the term with a gutter specialist here in California...blank stare until I described it. "Oh, you mean a rain diverter!"
So much of the nomenclature in construction is regional, as are the techniques. I love this board because we all get to learn about situations outside of our own backyard.
Bill
Around here, that once meant a board placed on edge on the roof acting as a gutter. You typically see them on 17th through early 19th century buildings, usually museum type structures if they have retained them, or replicas. Obviously not the best design for avoiding ice dams, though without central heat or on outbuildings, the problem may not have been as bad.
The term is often used to describe any sort of built in gutter, like this type:
View Image
LOL... we're up to three definitions ;) And still I don't see where any apply to this fella's house.
I thought to myself, when I saw the title for this thread, "Hmmm, I can't remember what a Yankee gutter is, maybe I'll take a look and see what they are talking about"
but this is still better than the Tavern politics
Carry on men
Welcome to the Taunton University of Knowledge FHB Campus at Breaktime. where ... Excellence is its own reward!
Oh oh... we better quit fooling around and get serious. Piffin has his eye on this thread ;)
Yankee gutters in Western New York were and still are standard on houses built before WWI. Typically a piece of 5/4x6 or 2X6 edge nailed through the roof sheathing to rafters. They are pitched toward the ends of the roof to connect to downspouts. The inside (upside, wet side) is lined with a sheet roofing material. The entire setup is typically replaced during a re-roof. They are reliable and trouble free and are therefore very rarely replaced with modern gutters which hang on the fascia.