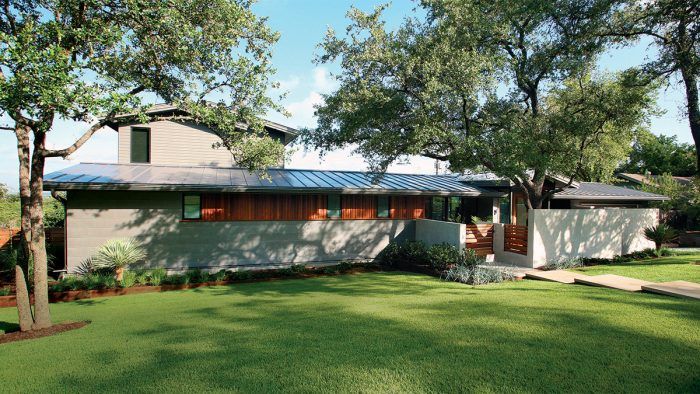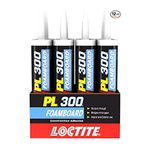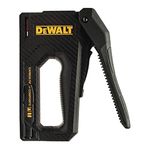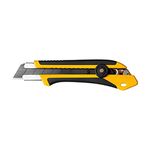A House that Stays Cool Deep in the Heat of Texas
Insulation, air-sealing, and efficient mechanicals keep this house comfortable in the hot, humid weather.

You may have heard that here in Central Texas, it gets hot. The average temperature rises above 90°F on more than 100 days out of the year. As you might expect, we turn on the air conditioner more often than the furnace.
Here, as in other parts of the South and West, it’s typical to see houses built with slab-on-grade foundations, which often means that the standard practice is to locate the air-conditioning system in the attic. On a summer day, the air conditioner moves 55°F air through an attic that, if it’s not included within the home’s conditioned envelope, can easily run above 130°F. That doesn’t exactly make sense from an efficiency standpoint.
In addition, the standard ducting often leaks conditioned air into the attic, which depressurizes the house, drawing humid, hot air into the interior through gaps and cracks in the exterior envelope to make up the loss. In this climate, when moist outside air leaks into an air-conditioned structure, moisture condenses on the cooler surfaces, causing mold and rot.

My company recently renovated a 1950s ranch with many of the problems associated with inadequate insulation and detailing. The main goal of Dick Clark Architects, who designed the remodel, was to open the plan up and to modernize the interior and exterior. My firm was hired early in the design phase to consult on how best to achieve a comfortable, efficient, and durable house that would meet the architectural intent and the budget. Our efforts centered on air-sealing and properly insulating the house and on moving the ducts within the conditioned space.
Starting from scratch—almost
To begin the renovation, we gutted the interior down to the studs and stripped the siding from the exterior. We sprayed the 2×4 exterior walls with 3-1/2 in. of open-cell foam to create R-18 walls (code in our area is R-13). I like using foam for its ability to air-seal and insulate tough areas such as the floor-truss bands. These are notoriously leaky places that are difficult to seal with other types of insulation. Also, if our wall sheathing somehow gets wet, the open-cell foam allows some measure of drying to the inside, unlike closed-cell foam.
How this house stays cool
The key to this home’s energy performance is a combination of insulation and efficient mechanical systems. A well-insulated, air-sealed envelope keeps the mechanical systems at a lower ambient temperature and, as a result, requires much less energy and cost to cool or heat. Here, the house’s walls and roof were air-sealed, then insulated with open-cell spray foam. Rigid exterior foam applied to the exterior reduced the potential for energy loss due to thermal bridging.
When working with standard framing, we try to reduce thermal bridging. In this climate, that means preventing condensation and energy loss by separating the cooler interiors from the hot outside air. On the roof of this house, we used 2 in. of rigid foam (R-14) on top of the sheathing. On the walls, we added a 3/4-in. layer of rigid foam (R-5) over the exterior sheathing.
The new design exchanged the original stone veneer for lap siding—fiber-cement in the rear, and a combination of wood and Paint Grip galvanized 26-ga. steel siding on the front. Before installing the siding, we wrapped the house with Tyvek HomeWrap, applied the rigid foam, and installed Cor-A-Vent battens to create a rain screen. New doors and windows with low-e glass also increase the efficiency of the house by reducing solar gain.
On the roof, we installed a self-adhering waterproof underlayment to keep the OSB decking and the unvented attic dry. We added 7 in. of open-cell foam to the interior of the roof, which, combined with the 2 in. of polyiso foam on top of the sheathing, makes an R-40 roof. (Under the 2009 IECC, the
requirement for ceilings in zone 2 is R-30.) The blower-door test resulted in an airtightness of 1.6 ACH50 (air changes per hour at –50 Pa), well below our code, which requires 7 ACH50 or less.
Keep the house cool and costs low
When ducts running in unconditioned spaces (such as vented, hot attics or crawlspaces) leak, more hot, humid air is drawn into the house to make up for the loss. By contrast, the ducts in this home are all within the conditioned space. The main living area is cooled by a high-efficiency American Standard 16 SEER two-stage unit. A ducted low-static-pressure Mitsubishi minisplit serves the 600-sq.-ft. second floor. We also installed an Ultra-Aire 100v dehumidifier that’s tied to a thermostat/humidistat set to come on when the relative humidity of the house is above 50%.

Dry first, then cool
To maximize efficiency, this HVAC system is based around a dehumidifier that removes moisture from outside air before it’s processed by the small minisplit upstairs and the air conditioner downstairs. The reduction in humidity makes the air feel more comfortable, so the air conditioners, which are more costly to operate, are used less.

This dedicated dehumidifier is really the secret to comfort in the hot and humid climate of Texas, especially in a high-performance house. There are so many days that don’t require much cooling from the air conditioner because it’s only in the 80s outside and the thermostat is set for 75°F inside. Inside the house, however, people generate excess humidity with activities such as showering and cooking. This leads Texans to kick down the thermostat when they really should address the humidity.
The best news for this remodel? The house’s annual energy bill is forecast to be $1350 (electricity and gas), an amount that’s about half the cost associated with a code-compliant house in this area.

Matt Risinger owns Risinger Homes in Austin, Texas, and blogs at mattrisinger.com.
Photos by Charles Bickford, except where noted.
From Fine Homebuilding #313
Fine Homebuilding Recommended Products
Fine Homebuilding receives a commission for items purchased through links on this site, including Amazon Associates and other affiliate advertising programs.

Loctite Foamboard Adhesive

Staple Gun

Utility Knife





