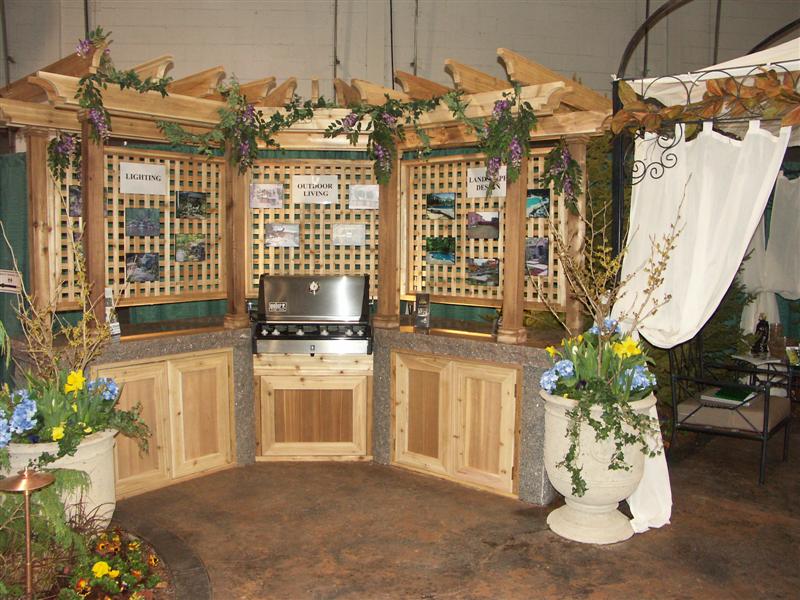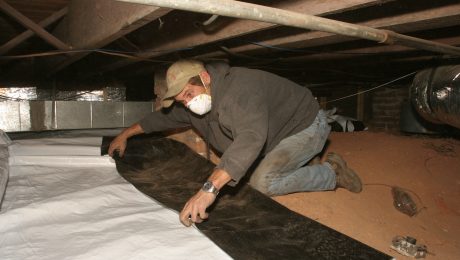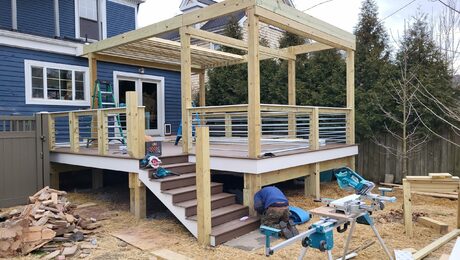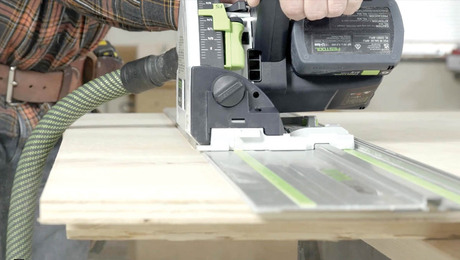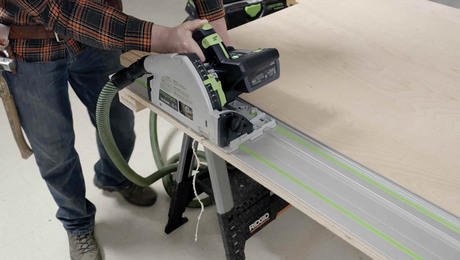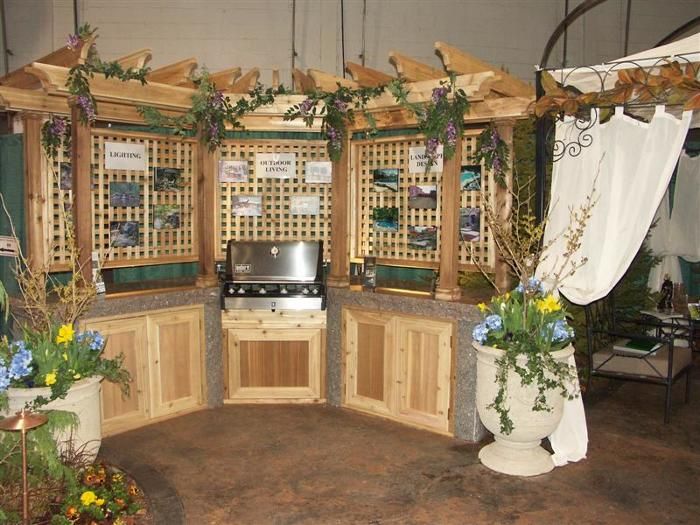
I was part of a team that made this outdoor kitchen for a display at a local Home and Garden show. The base and counters are made of 4″-6″ granite slabs. I then closed in the structure with cedar door and walls. The arbor above was constructed of 4″x4″ cedar posts and 2″ x 6″ cedar joists with the ends profiled and mounted to the counter.
