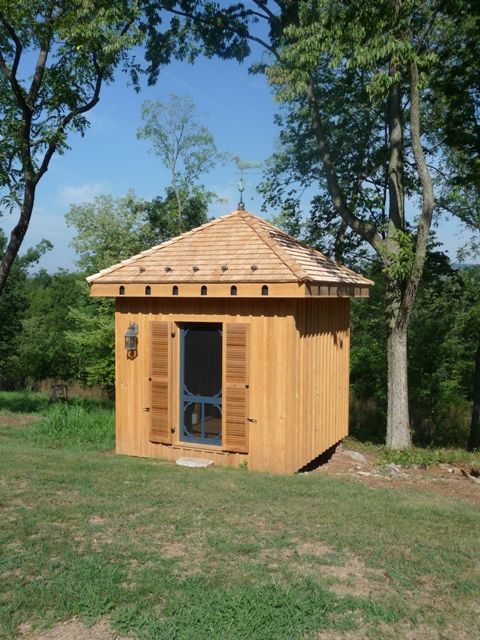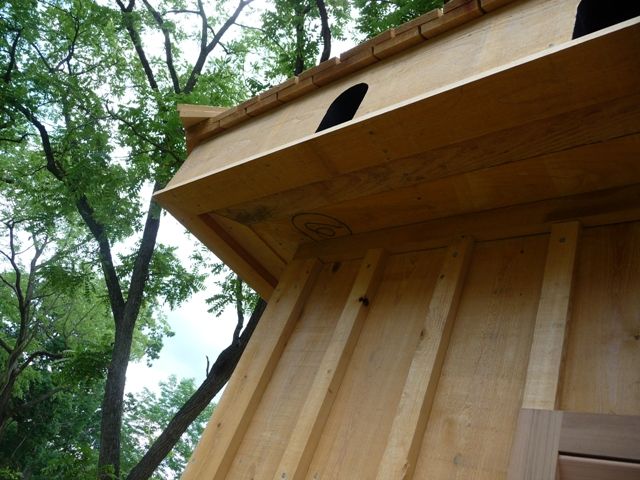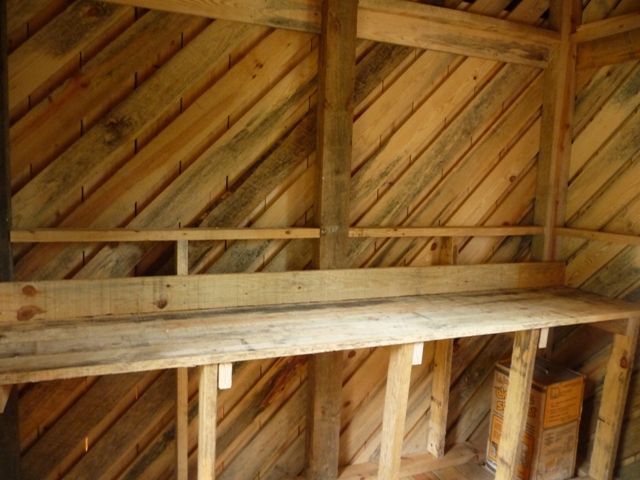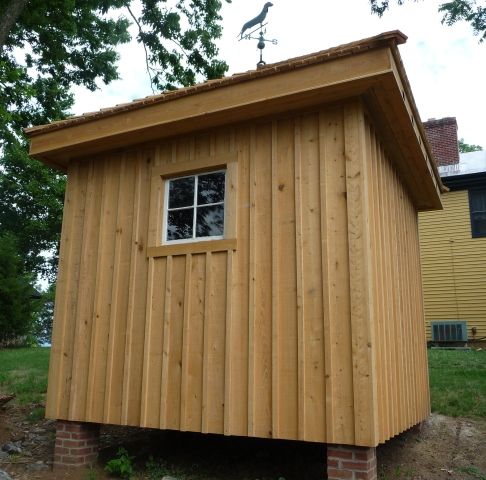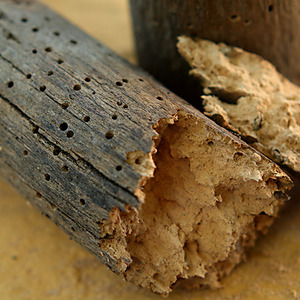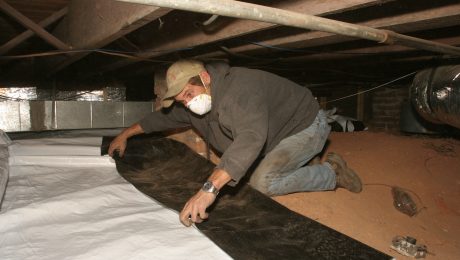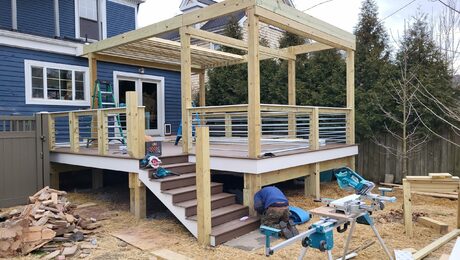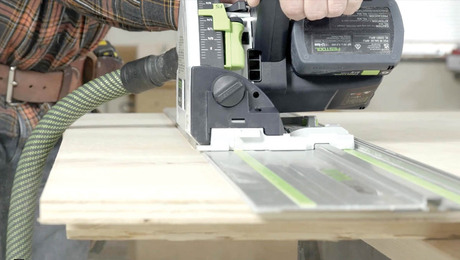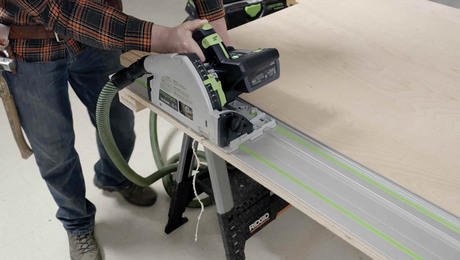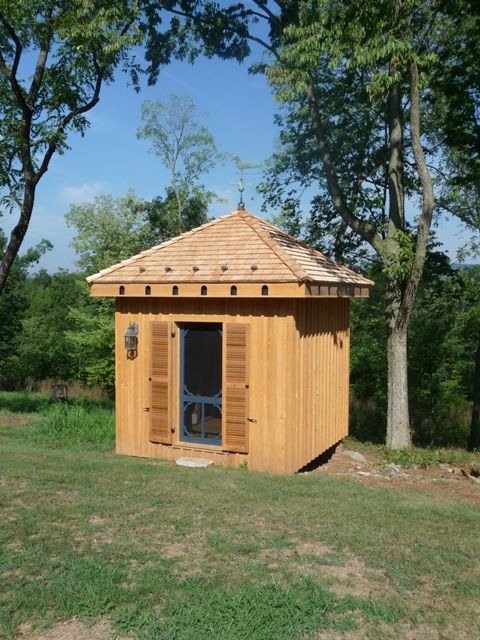
This potting shed was designed last year to compliment a client’s historic homestead and Century Farm in the Shenandoah Valley. The shed is of heavy timber construction and built atop the limestone foundation of a former log cabin. The siding is cedar board and batten. The roof is Eastern white shingles, which weather to a beautiful silvery gray. The weathervane is of a daschound – a whimsical nod to the owners beloved pooch. The fascia was designed with false pigeon holes.
