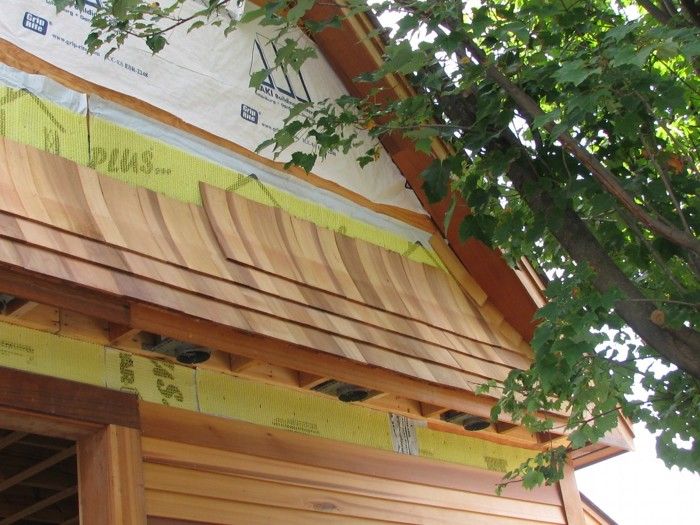
This barn was designed for an owner who wanted a 36 foot clear span space for car and equipment storage, and also wanted the space to be a well tempered and tight space where he could have a shop and a greenhouse to grow vegetables. He wanted the least maintenance and the most tightness to weather the New England winters with the least possible supplemental heat. The greenhouse was designed as a passive solar space, with a masonry storage wall at the wall adjacent to the main barn space. We used icynene insulation on all the exterior walls downstairs, and the exterior was designed with low to no maintenance materials: red cedar with a cedar breather backer to extend lifespan and keep things dry, recyled material for trim boards at the windows and doors, and cedar trim on the upper trim. The space of the barn, without any additional heat throughout the tough northeastern winter, never goes below 40 degrees. The roofing is a great reference to the old New England barn, using standing seam metal and a wonderful cupola with a weathervane. The lightening rods add that practical and contextual touch. This utilitarian building is good enough to live in!
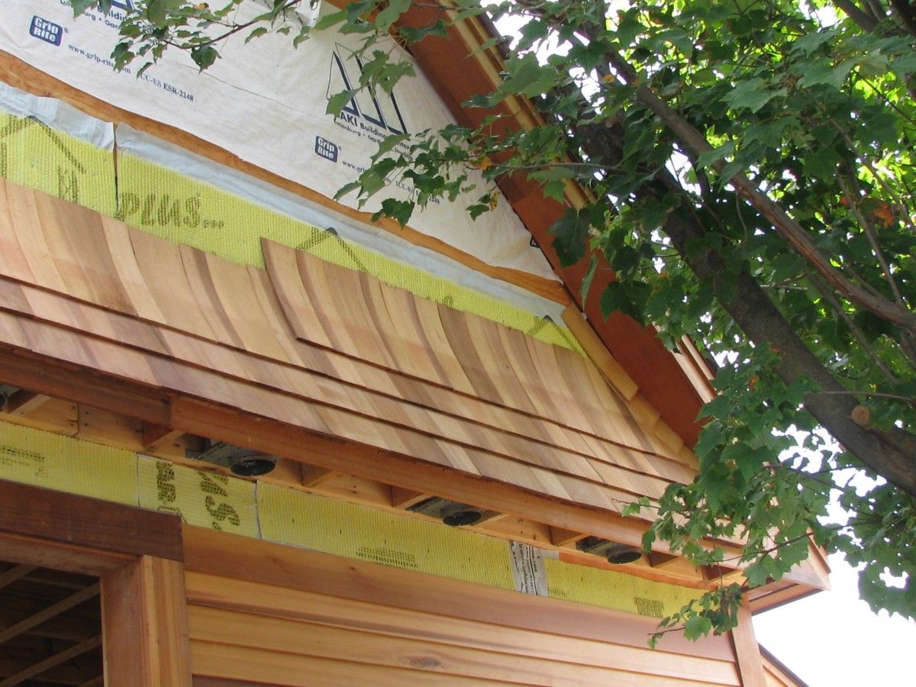
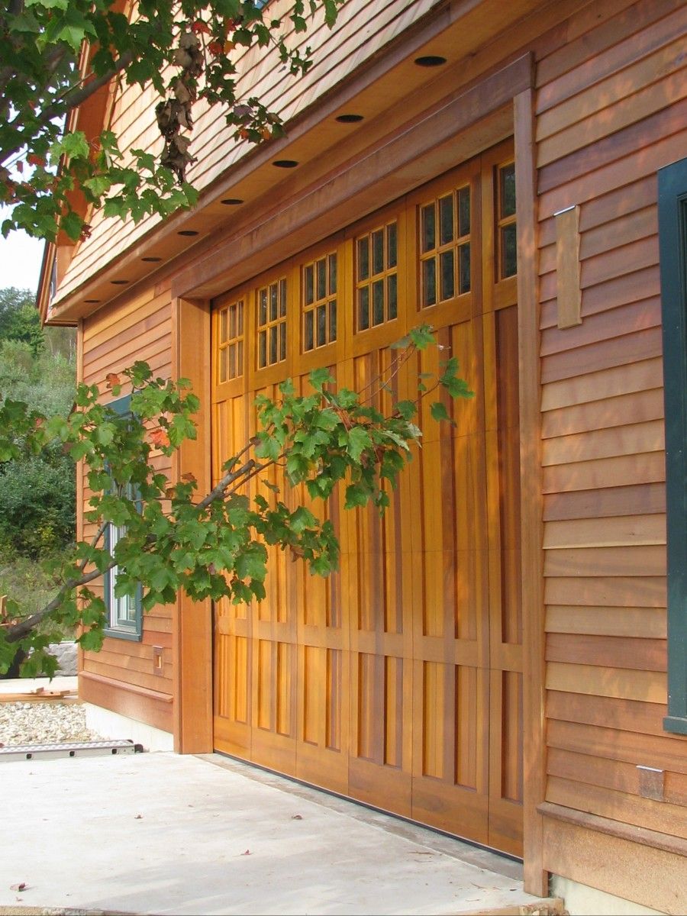
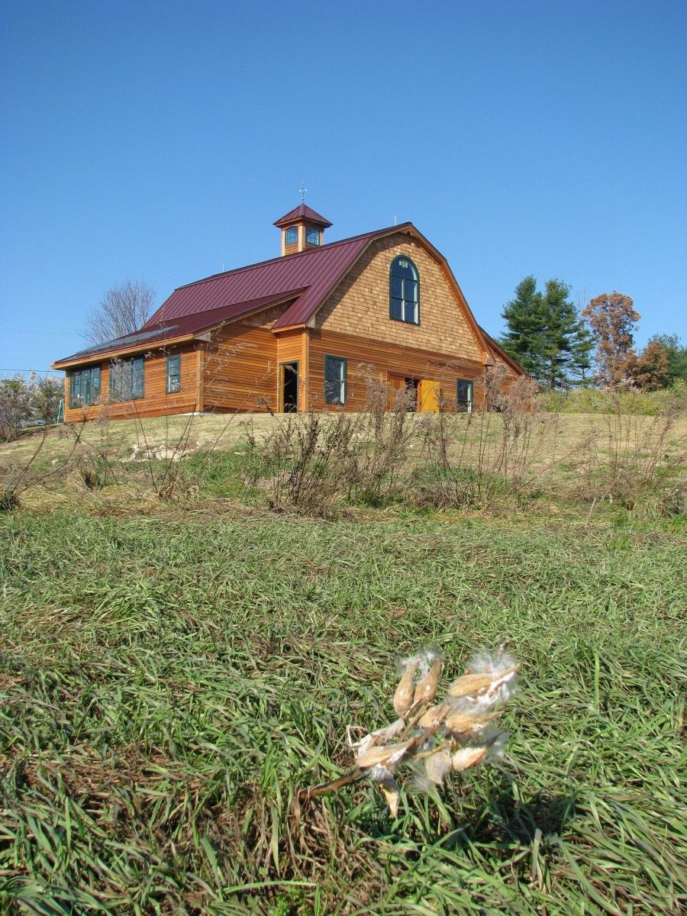
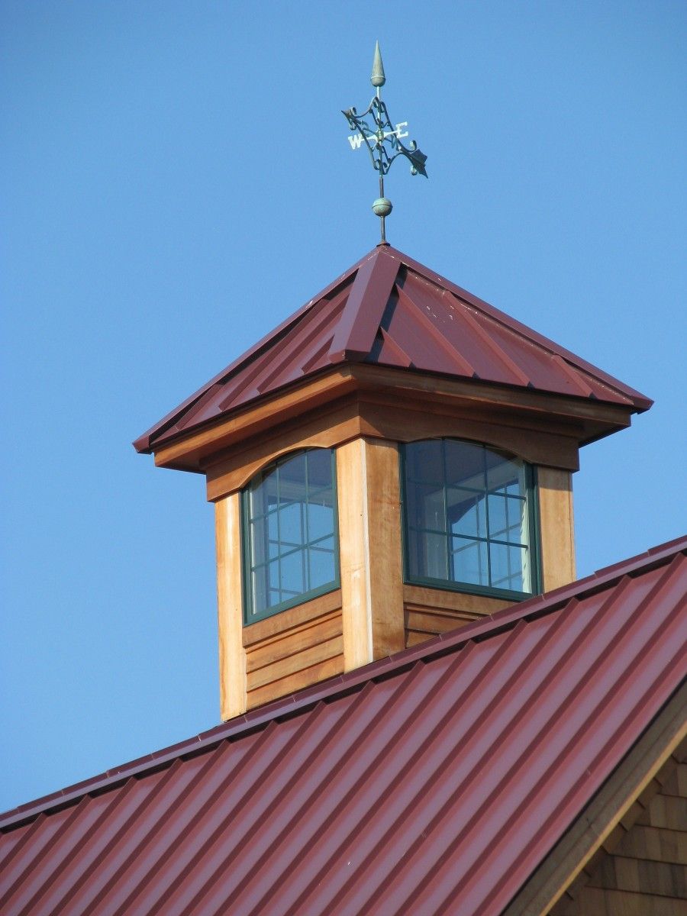
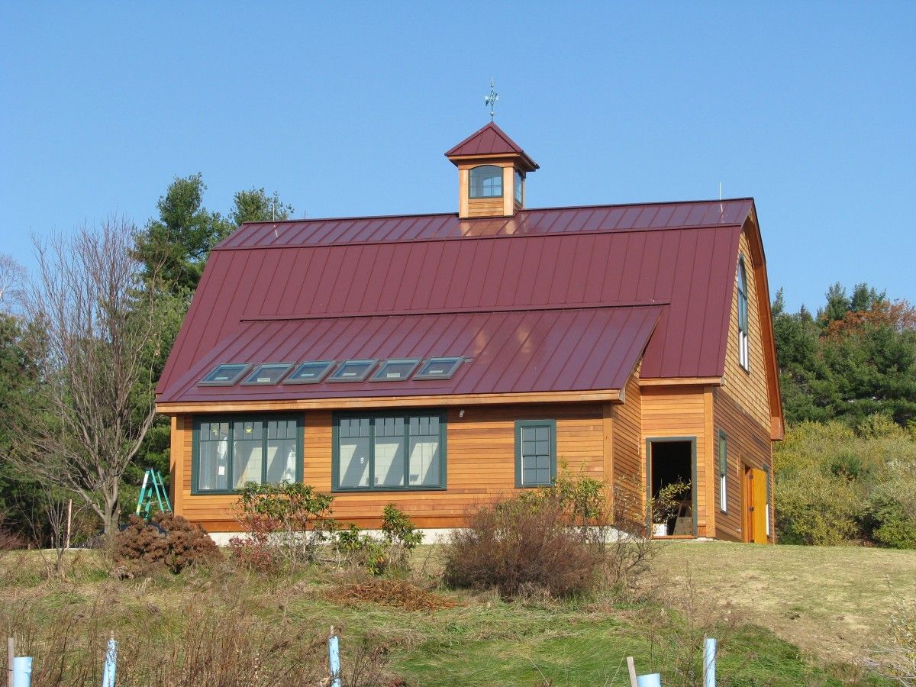




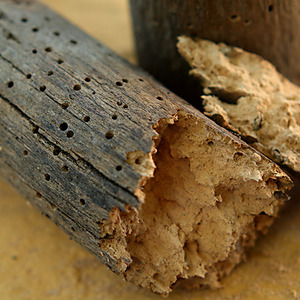




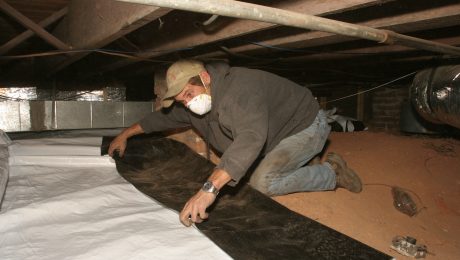
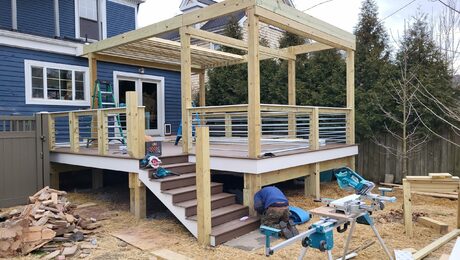
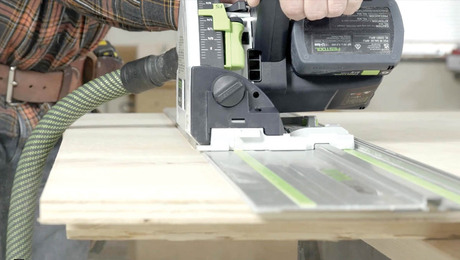
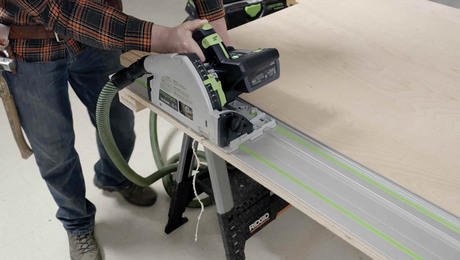









View Comments
Good site
https://www.finehomebuilding.com/item/21875/beauty-and-the-beast-a-new-hampshire-working-building#comments