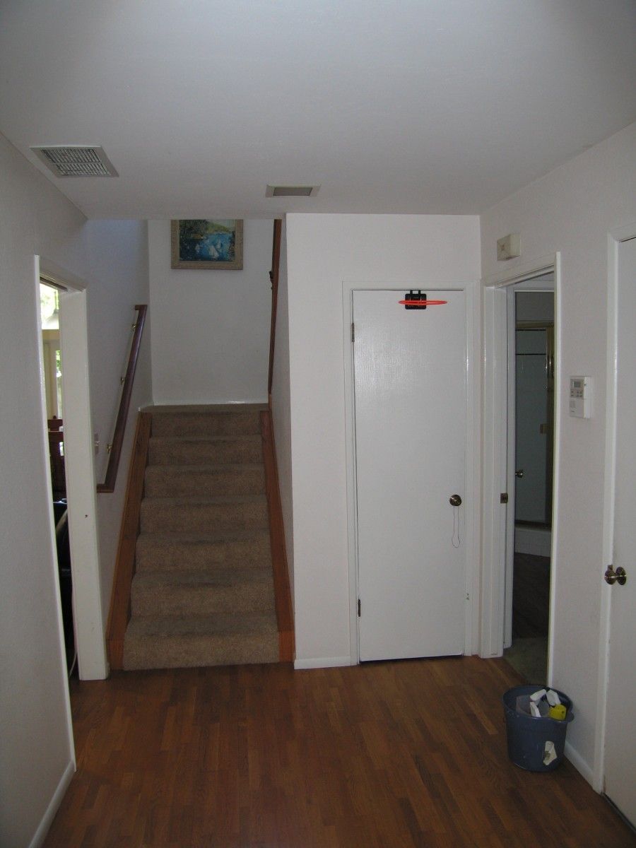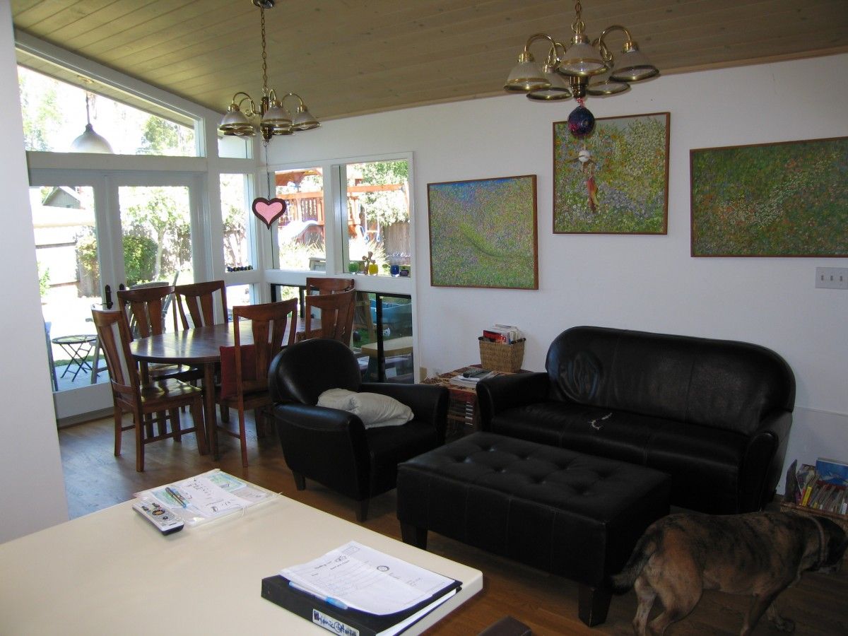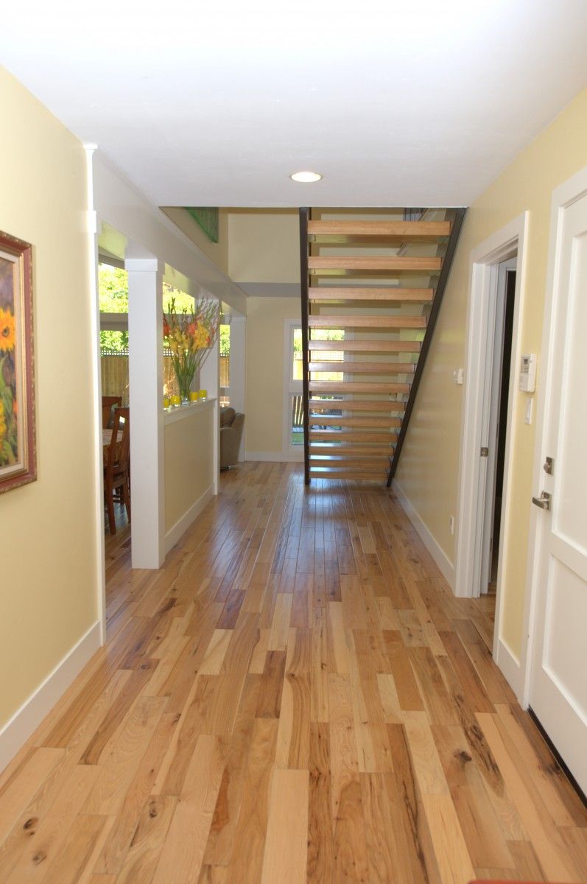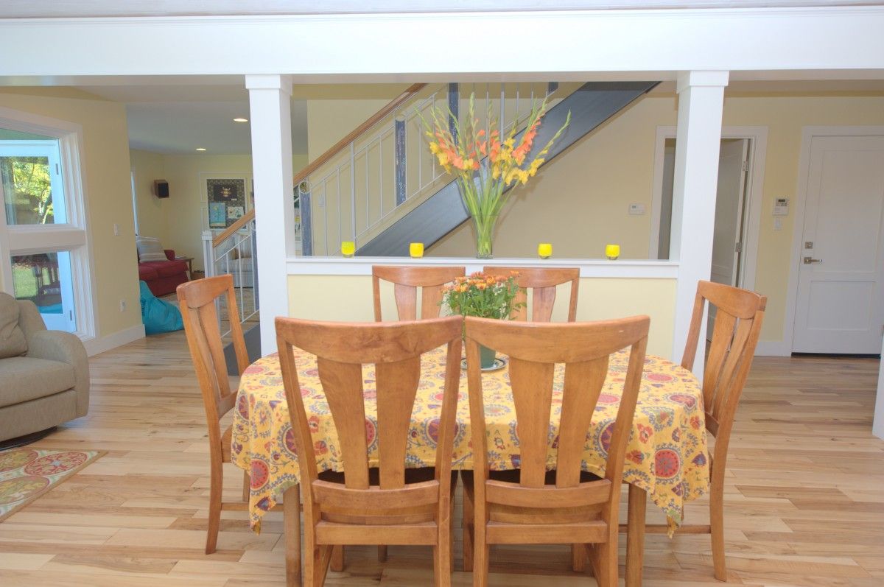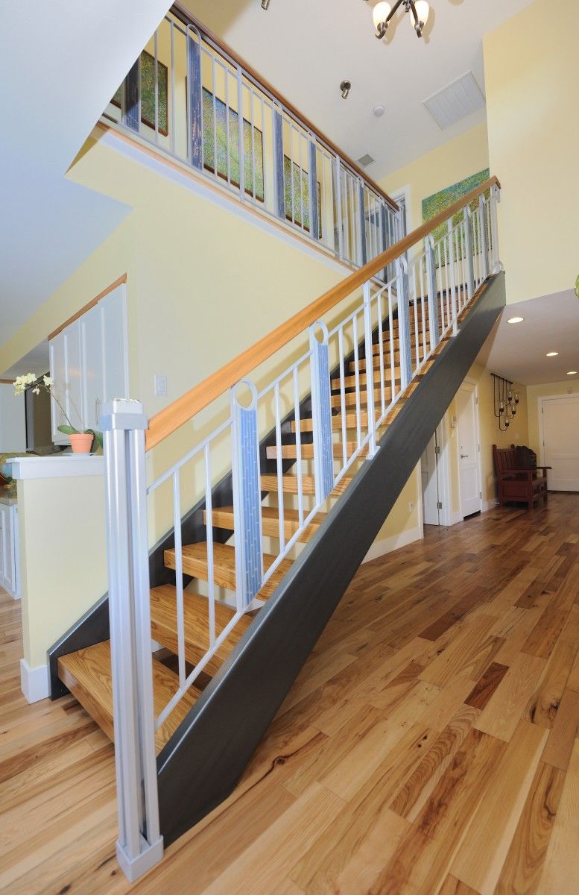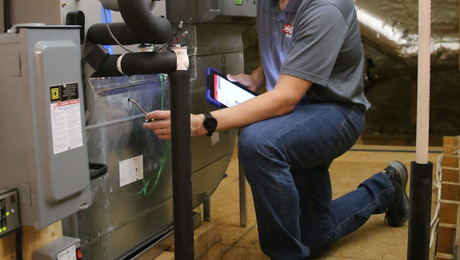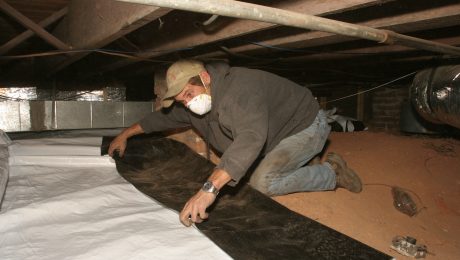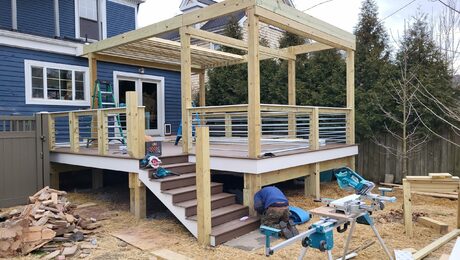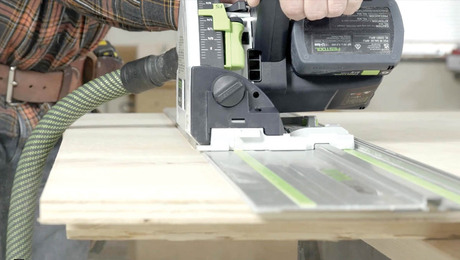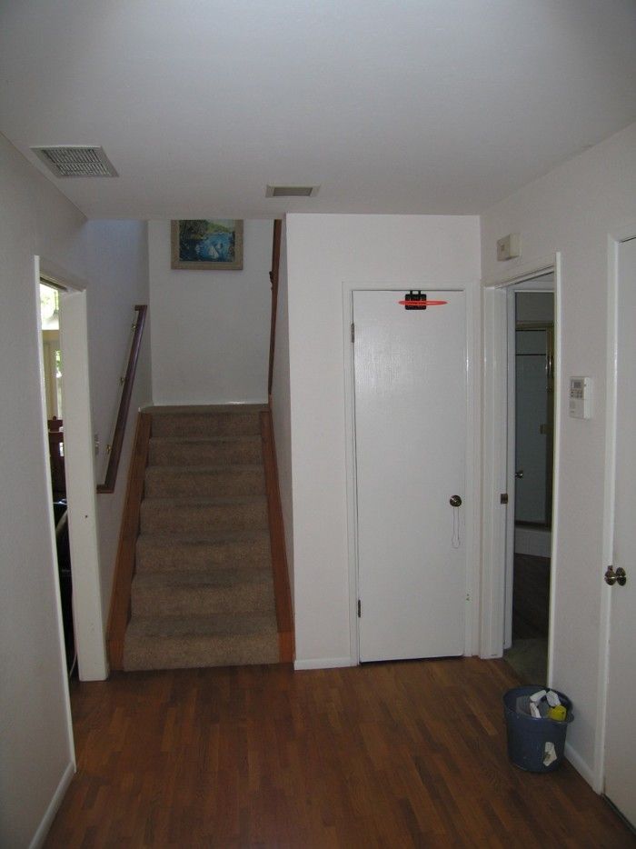
My clients were a couple with two young boys whose house did not fit them anymore. The 3 bedroom 3 bath house was built in 1970 but its floor plan didn’t support the way they lived. The boys needed a room where they could play with their friends after school, an activity that currently took place at the dining room table in a corner off of the kitchen. The owner needed an office where he could write, prepare for classes and meet with students. The addition of these two rooms provided an opportunity to address several design and functional problems with the existing house. The circulation around the lower floor was confusing. The entry hall appeared to be a dead end with the only obvious opening a dark staircase that lead to an unknown part of the house. The heating system did not function properly and there was insufficient hot water. The upstairs bedrooms faced south and west and had poor cross ventilation so even though the local climate is mild they would get unacceptably hot in the summer.
The solution was a two story addition off of the back of the house which provided the new spaces the owners needed and allowed for changes to the floor plan, appearance and circulation within the house. A new play room was located off of the first floor bedroom where it would have both easy access to the backyard and an open connection to the kitchen, providing both circulation and easy supervision of the playroom from the kitchen. Upstairs above the playroom is the new office, a reading nook and a small exterior deck. The existing stairs was replaced with a straight stair that enabled me to solve the functional and circulation problems in the floor plan. The original stairs were dark and poorly constructed, with the two flights having different rise and run dimensions. From the entry you had no idea where the stairs might lead to or where the other parts of the house might be because the solid walls of the stairwell prevented direct or visual access between the rooms on the lower floor. The new stairs begin at the short hall that connects the dining room and the playroom and end at the existing landing on the second floor. The new stair layout created the room to allow direct passage past the stairs from the entry hall to the rear of the house without having to pass through the kitchen and dining area. It also allowed the wall of the stairwell next to the dining area to be replaced with two posts and a beam. The three new openings make the kitchen and dining area feel much larger and brighter and connected what were once isolated spaces with the rest of the lower floor. On the second floor there was a bathroom off of the hall next to the stair landing. The tub and shower were removed and that space became the walkway to the reading nook and the office. A new shower was added at the end of the bathroom to replace the original plumbing fixtures. The two exterior walls around the upper landing have windows that frame views of Cerro San Luis Obispo, making the landing a bright and welcoming destination.
I wanted the stairs to be open and lightweight in appearance. To achieve that they were fabricated with 12″ x 2″ x 3/16″ steel tube stringers and 3-1/2″ x 11-1/2″ ash treads with open risers. The balustrade has steel pickets with an oak handrail. The pickets are interspaced with decorative panels that are filled with glass tiles. The open risers allow a view directly through the stairs, enhancing the feeling of openness that connects the entry hall and the rear of the house.
The office has a built in desk and bookcase, room for a couch and chairs and large windows to take in the panoramic views. The playroom has upper and lower cabinets for storage of games and toys and two desk areas where the boys can do their studies.
Both floors received new laminated wood flooring in all rooms except the bedrooms. All of the doors were replaced with new panel doors in a simple Craftsman style. The three bathrooms received new cabinets, countertops, fixtures and finishes. In the master bath the owner select a ‘Rainforest ‘ granite, a green stone with dramatic brown veins, for the shower and counter top. The theme was continued with bamboo sinks and knobs, pulls and faucets that resemble bamboo. The second upstairs bathroom has a stone counter top that contains fossilized sea shells. The doors, drawer fronts and countertops of the kitchen cabinets were replaced. New light fixtures installed and the entire interior of the house was repainted in a new color scheme.
Matching the new floor and roof framing to the existing presented some challenges. The design of the new playroom required longer spans in the second floor compared to the existing house. Using TJI’s for the new floor framing gave us a joist depth that almost exactly marched the existing 2 x 10’s. Matching the existing roof profile was more complicated. The existing roof was framed with 2×6 ceiling joists and rafters, with collar ties and a 2×10 fascia. I wanted the new roof to match the existing in both profile and appearance. The underside of the second story eves would be very visible from the back yard and a obvious change in framing would make the addition look added-on. Current building code required that the new vaulted ceiling use 2×10 rafters. In order to make the new roof plane and the fascia line up with the existing, the new walls at the eves were framed with the top plate 4″ shorter than the existing, allowing the top of the new 2 x 10’s to flush out with the existing 2 x 6’s. The rafter tails were ripped to 5-1/2″ and the 2 x 10 fascia extended onto the new overhangs. This worked great. When seen from the back yard you can’t tell that the new rooms were an addition. We were able to get new roof tiles that were a close match to the existing but the difference was noticeable. By carefully removing the original rake tiles and reusing them on the new gable we were able to avoid having any new tiles where they could be seen.
