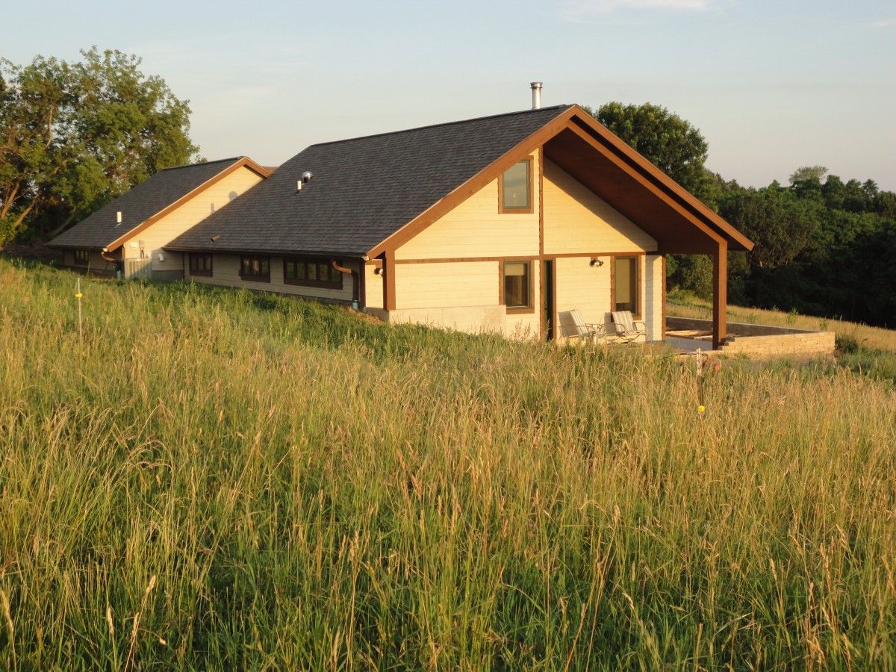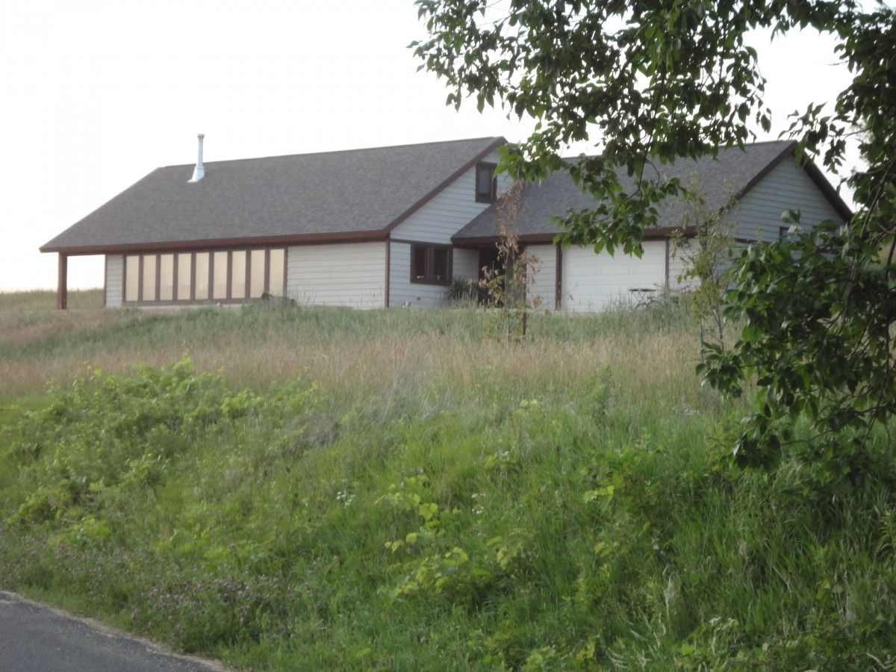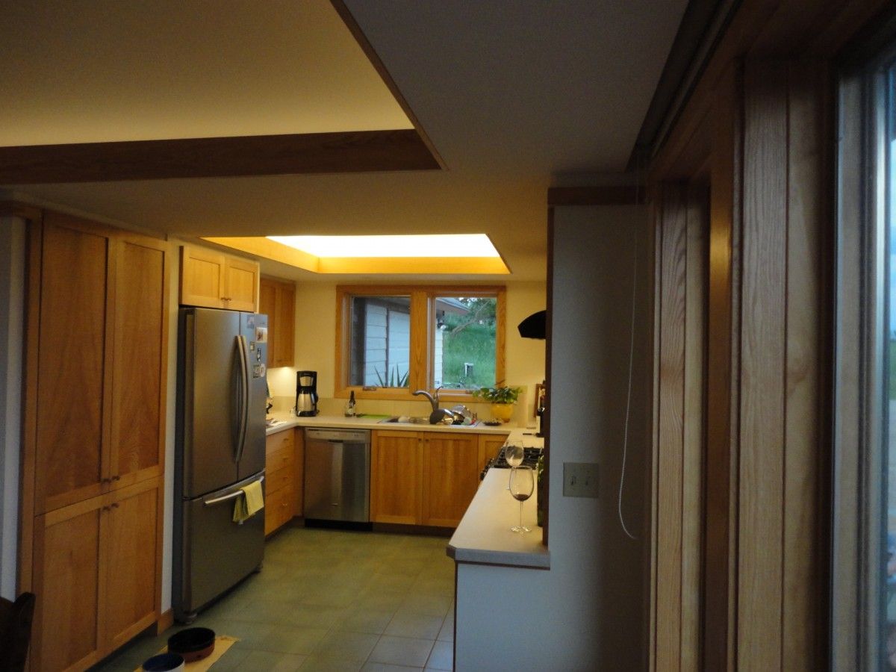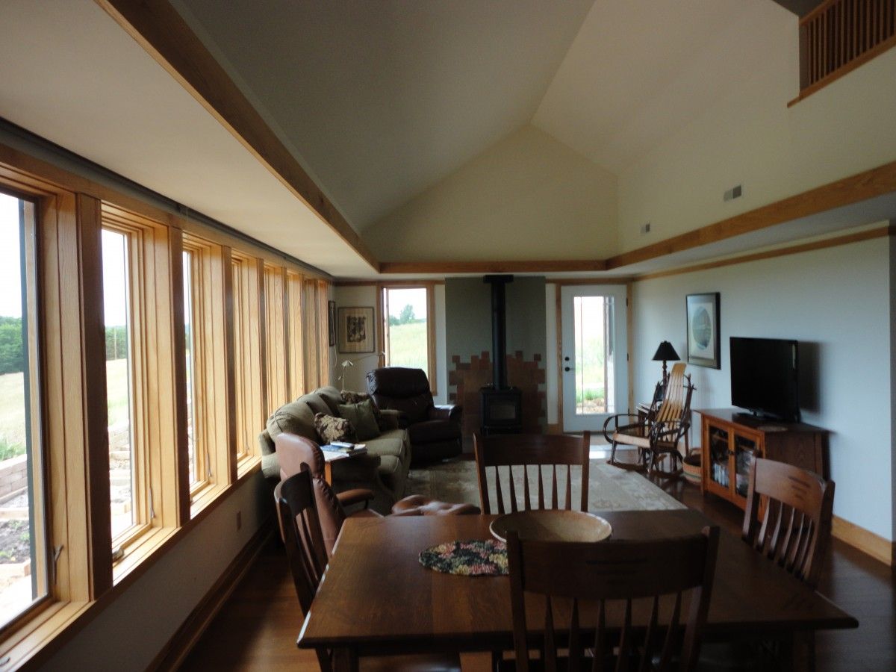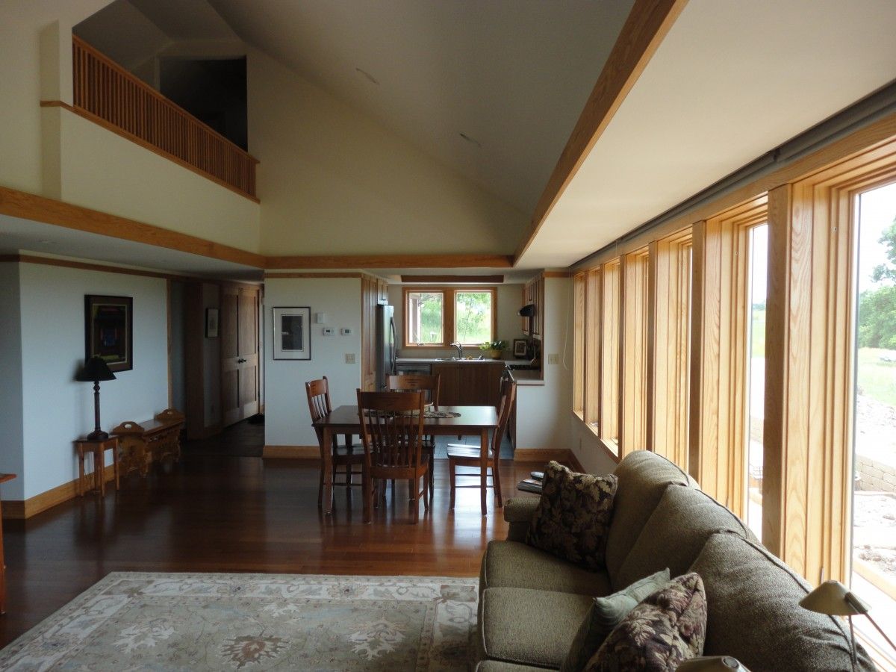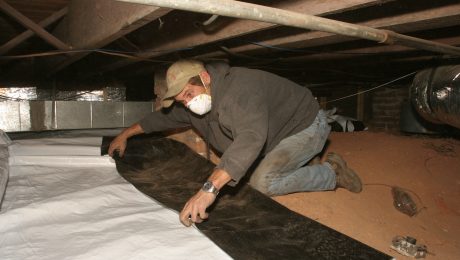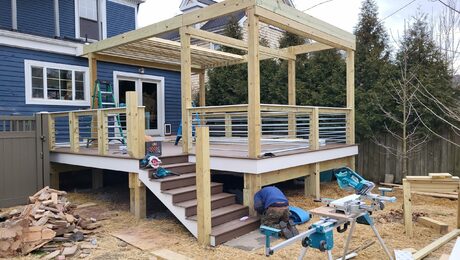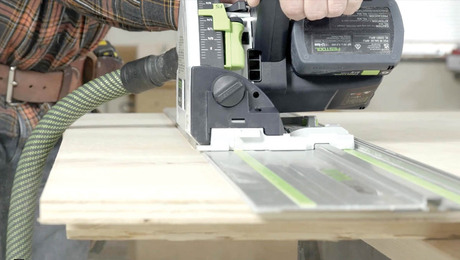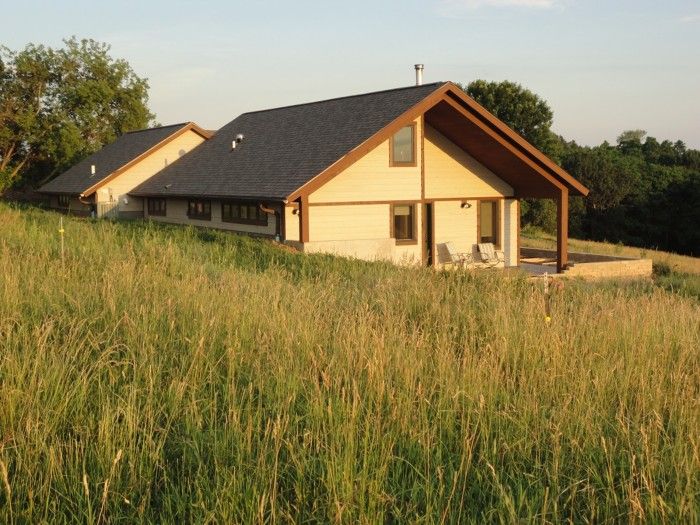
An Organic Farming Operation
The household owners have been engaged in organic farming for many years, primarily raising grassfed black Angus on their blufftop farm located in rural Coon Valley, Wisconsin. About two years ago, they put together a plan to maintain the farmland’s acreage for pasture-based farming by entering into a conservation easement entrusted to Mississippi Valley Conservancy, a locally based non-profit trust working in the driftless area. The planning process also involved transferring ownership of the farmstead home to their grandson and his family and conceptualizing plans to build a small retirement home for themselves elsewhere on the property. Things had progressed to that stage when they contacted us to see if we might be interested in assisting them with the retirement home project. It was the dead of winter. We got started immediately.
Site Plan and Initial Design Requirements
An initial site requirement was to maintain a comfortable distance between the original farmstead and the new retirement house thereby assuring space and privacy for both families. Secondly, the footprint for the new house and its surroundings needed to consume minimum acreage from the farm itself. A scenic view, preferably from the southern side of the house, was another site goal. Then we ended up in discussion about distance from the main road. Although a lengthy driveway to the new house would have opened up more site possibilities, such a roadway would not only have been costly to construct and maintain but would in itself have consumed a fair amount of farmland. Moreover a lengthy driveway seemed contrary to the new house goal of easy accessibility, especially given our typical winter snowfalls. Fortunately we identified several site possibilities that met all four goals. We all agreed that one site in particular was the best, located on a gentle slope just off the main road into the farm.
Initial design requirements for the house itself were pretty straightforward. All of the main living area had to be on one floor. Accessibility requirements also dictated there be no steps between the garage and the house floor levels, and no interior curbs or floor barriers especially in the bathroom. The structure was to be built on a slab floor with internal hydronic radiant heating. The gently sloping site allowed us to push the north side of the structure into the hillside allowing just enough height for a ribbon of awning windows under the roof line in the north facing rooms. The public living/dining and kitchen areas were to be open, well lighted from a band of large south facing casement windows and partially open to a cathedral ceiling and loft space above. Private spaces were to consist of a master bedroom, single bathroom, laundry room, small office, and a special loft space for grandchildren to stay and play. Total everyday first floor living area was to be modest, in the range of 1100 square feet. The garage was sized with a wide single garage door yet contained floor space sufficient to accommodate two small cars.
Roof Design
In this area the roof structure would normally be constructed with pre-fabricated trusses. However in this case roof trusses would have been problematical. True to a Prairie design we wanted a low hugging roofline, but also required a cathedral ceiling with adult headroom in the central portion of the loft. Utilization of parallel chord trusses to achieve the required internal space would have resulted in a considerably taller roofline. Consequently we went to a design utilizing conventional 2″ x 12″ rafters throughout the main structure. Then by dropping the ceiling in the entryway and central corridor and employing a rather unconventional roof slope of 7 1/2 to 12 we were able to optimize the total internal headroom while maintaining the structure’s horizontal form factor. The roof itself was constructed first with a layer of OSB board applied to the rafters, then a continuous 1″ layer of foam board, next 1 1/2″ strapping applied over the foamboard directly above the rafters, another layer of OSB board, and finally a high grade roofing felt and asphalt shingles. Ventilation is achieved through soffit vents, upward air passage through the spaces between the strapping, and discharge at the peak.
Rainwater Collection
In the original plan, we provided for rainwater catchment from the north facing gable roof sections of the house and garage. Rainwater from that side of the roof would be directed into over-sized gutters and downspouts into an underground cistern. According to our calculations with a sufficiently large cistern this system would have been capable of meeting all domestic water needs, especially considering installation of new water conserving plumbing fixtures and appliances. However, projected water needs increased with added provision for garden irrigation and supplying a sizable water tank in the nearby pasture for livestock. Then too having experienced drought conditions the summer before, the decision was made to drill a deep well to meet domestic water needs. So the rainwater catchment system was retained but dedicated for irrigation and livestock needs only.
Loft Access
The initial plan called for a loft space accessible by ladder, a feature frequently pictured in design magazines. However further thought about safety and supervision of that space for children, and the notion of lugging a vacuum cleaner, play items, and the like up there on a ladder led to reconsideration in favor of a stairway. Although relatively late in the design process we were able to shoehorn a stairway partially above the entryway closet and the mechanical room. Addition of a stairway also opened up a now easily accessible large space for storage above the master bedroom. While the central portion of the loft has sufficient headroom for adults, the sloping ceiling extending all the way down to the floor achieves an intimacy and reduced scale making the space especially inviting for children.
Ceiling and LED Lighting
The ceiling in the entryway and central corridor, and perimeter of the living/dining room and kitchen was dropped to a height of 7′ 2″. This scale provided an increased sense of shelter and comfort. The interior perimeter soffit also provided a convenient location for mounting concealed indirect strip lighting. To date we had found LED lighting to be too anemic for such an application. But encouraged by a timely article in FHB No. 223 (p. 104) we ordered a sample of double density LED strip lighting. We were pleasantly surprised to find its light output to be even greater than we had anticipated. We liked it so much we ended up using six 5 meter reels mostly for upward directed lighting in the living/dining and kitchen perimeter soffits, but also for task lighting mounted within a dado routed into the underside of all the upper kitchen wall cabinets. Fortuitously we opted for the more costly dim-able quad output power supply for the living/dining area. The light output from the 60 foot perimeter there was so great that installation of a full range dimmer switch proved well worth it to adjust the light intensity for conditions and activities.
Hardwood Trim and Cabinets
The owners wanted natural indigenous hardwood trim. Early in the process we purchased about 1000 bdf of kiln dried red oak directly from a sawmill located not far away on the Wisconsin River. We designed our own version of Prairie style trim and had it milled at a local cabinet shop. Fenestrations and doors are banded with horizontal casing. The upper casing extends around the perimeter of the public space interrupted only by the chimney firewall. The top edge of the horizontal casing is set about one inch below the ceiling to emphasize the ceiling space and allow for any minor variations between top of the window jambs and the ceiling. The formal base trim is a generous 5 1/2″ wide with a raised panel profile milled on the top edge We had the cabinet shop build the larger pantry and base cabinets. We built all the wall cabinets and cabinet doors. Cabinet doors are straightforward Mission style frame and panel construction with solid re-sawn and book-matched panels made up from the widest and best figured quartersawn stock. With no conventional basement we wanted to make sure there was ample built-in cabinet space for everyday accessible storage. In the kitchen we installed deep floor-to-ceiling pantry cabinets and three sets of wide all-drawer base units. We flanked one side of the twelve foot long entryway with cabinets, half with a narrow granite counter-top and the remainder wall cabinets extend from floor to ceiling. The contractor’s crew did a superb job of installing the trim. Although it looks deceptively simple, this application of trim requires careful attention to detail even including placement of windows and doors, all of which must line up. The harmony and abundance of natural woodwork together with the off-white walls provides an ideal backdrop for display of the owners’ Japanese prints acquired decades ago when they lived in Japan. They are very pleased with the resulting sense of warmth and “naturalness” of the woodwork.
HVAC Overkill
For comfort and efficiency the owners decided upon radiant floor heating from the beginning. However, long accustomed to heating with a wood-burning stove, they also specified a small but highly efficient Morso wood stove set up for operation with outside combustion air. Initial thoughts about air conditioning were rather ambivalent, so we included a sizable casement window in each gable end of the loft near the peak to facilitate natural ventilation. But thoughts about air conditioning changed after experiencing one of the hottest summers on record last year. So we added a small central air conditioner with a supply trunk which ran nicely through the full living area above the ceiling in the loft area above. The HVAC contractor was still concerned about the “control-ability” of the radiant floor system during late fall and early spring, so recommended adding an auxiliary hot water coil in the air handler. Especially given the modest size and tight construction all of this no doubt ended up in overkill. But to this point, they sure are happy both from the standpoint of comfort and energy efficiency.
Budget and Value
