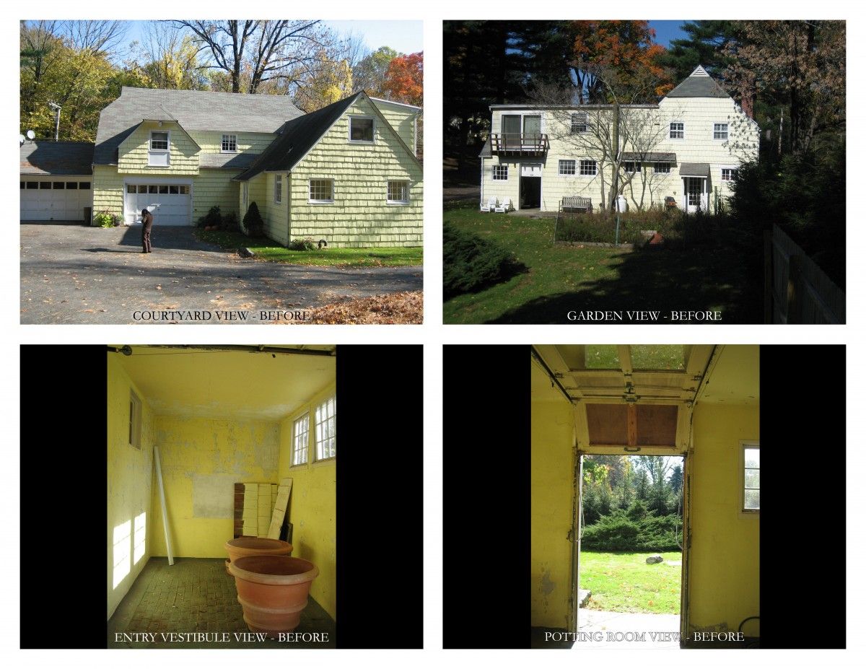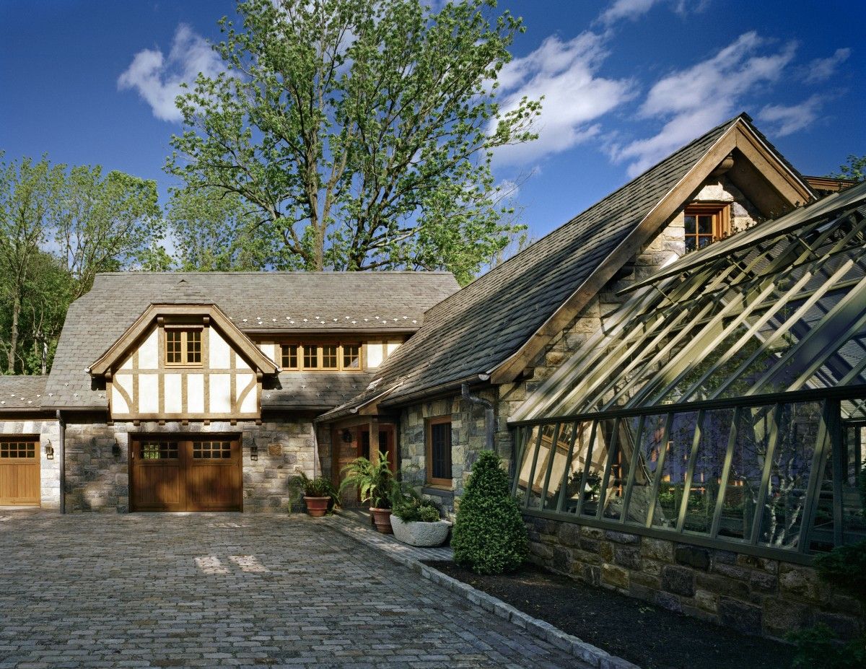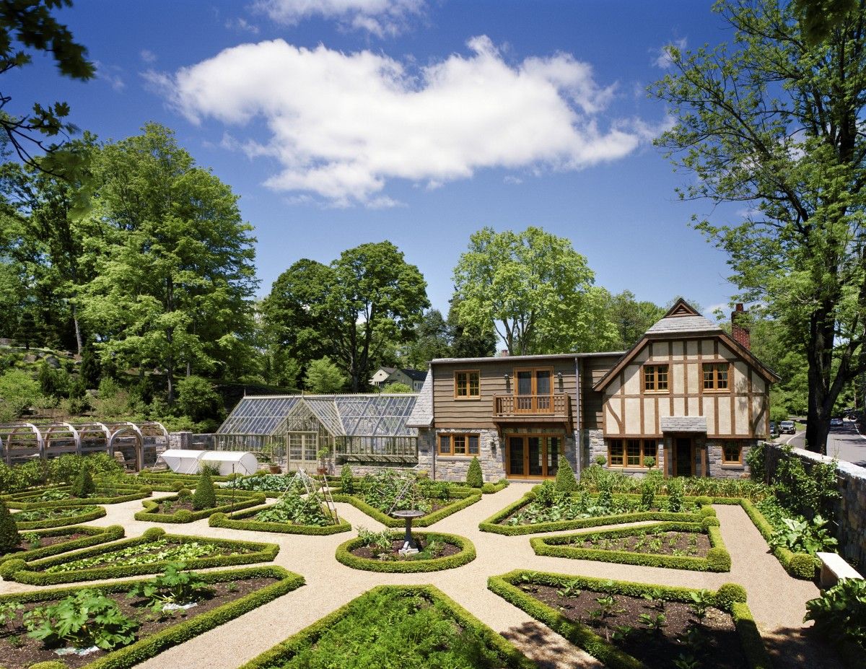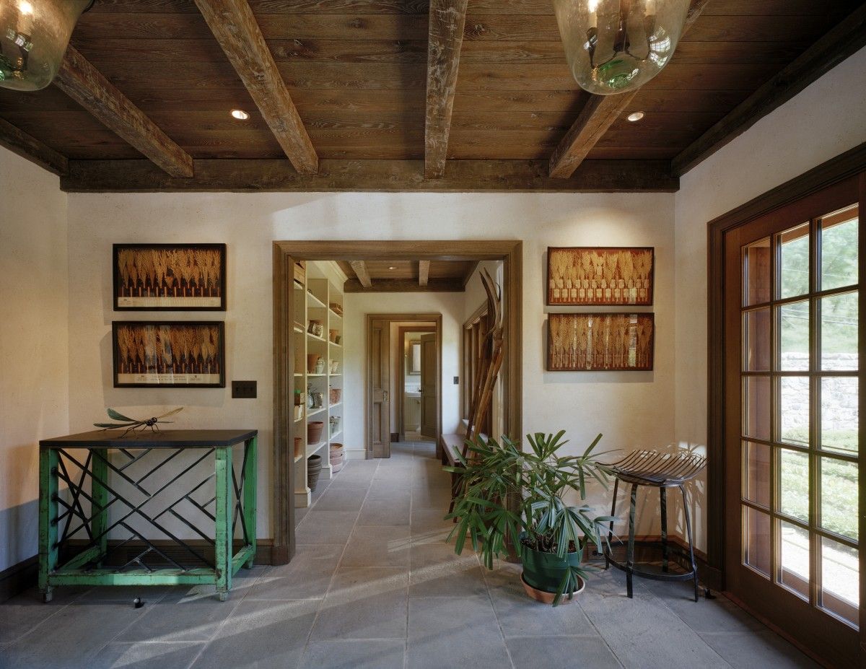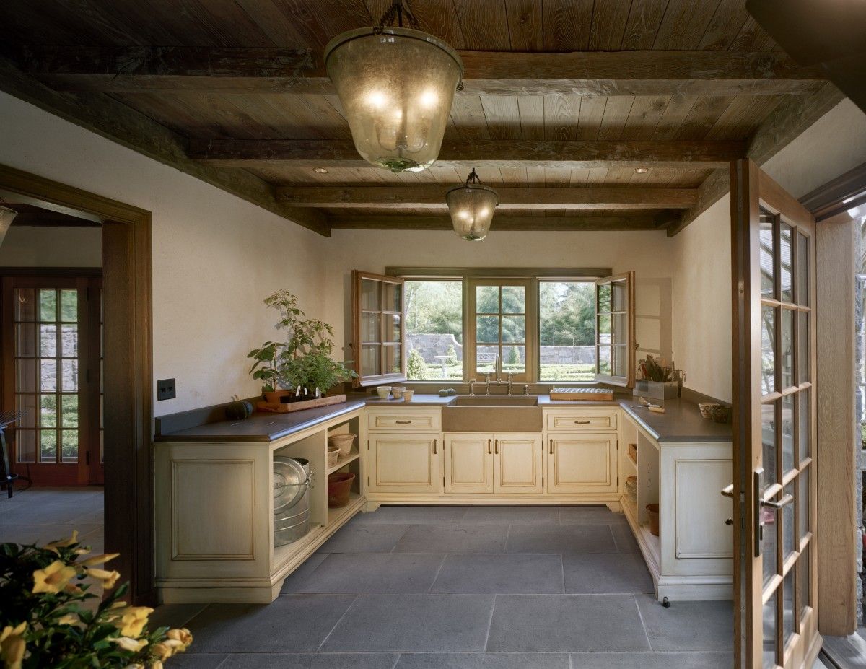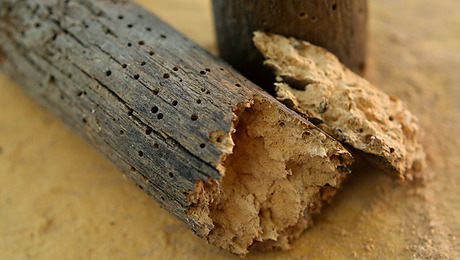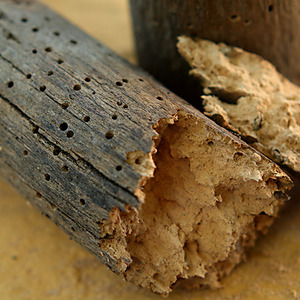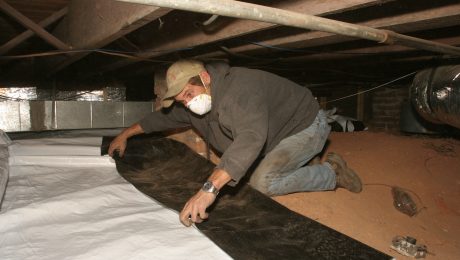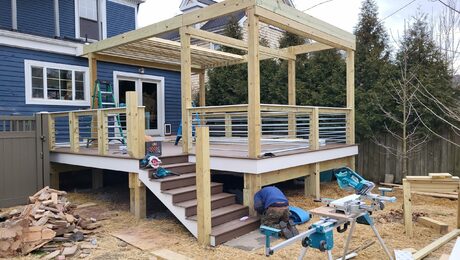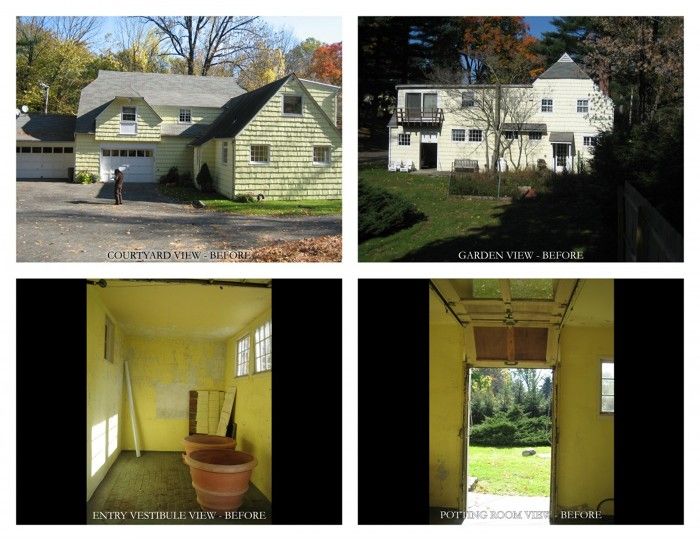
The owners of this Gardener’s Cottage, one an avid gardener and the other a professional chef, decided to purchase the property adjoining their family home in order to expand their beloved formal gardens and establish a small organic working farm. This structure was one of three that came with the property. Located along a familiar thoroughfare in Greenwich, Connecticut, a prime objective in choosing to renovate this 90 year old building, instead of building a new structure, was to preserve and enhance the character of this recognizable feature of the streetscape. The structure sits directly on the front property line and the stone wall that borders the property is integral with the street side façade. The existing structure sat low to the ground and suffered from years of poor maintenance and neglect. The roofing, siding, fenestration, mechanical systems and even some of the framing were at the end of their useful life. The interior was a warren of living quarters, property maintenance storage rooms and garages. Despite these poor conditions there was a certain charm and character to the cottage that the owner wanted to preserve. The structure could only be saved through an extensive renovation.
Stylistically the structure was a bit of an enigma. Beneath the well-worn shingle exterior, the original architect’s affinity for French country architecture was evident in the building’s forms and in a variety of its interior details. Research revealed that the original designer was William Dominick, an early 20th century architect best known for his “French Farmhouse Style” which he preferred for its “informality and picturesque qualities.” With this as design inspiration, the cottage was significantly upgraded and transformed from a non-descript shingle building to a French style structure inspired by the charming agrarian village at Marie Antoinette’s Petit Hamlet at Versailles.
The property now features a large formal vegetable garden with an orchard and beehives that produce a variety of fruits, vegetables and honey for the client’s use as well as fulfilling their interest in providing local, organically grown produce to the broader community. The cottage, situated between the formal vegetable garden and the entry courtyard was designed to accommodate work spaces for the farm as well as to house husband and wife caretakers and their small family. The owners subsequently decided to use the living quarters for their frequent overnight guests instead.
The renovation involved gutting the existing structure down to the studs, making necessary structural repairs and reconstructing the building systems from scratch. Achieving an authentic historic façade on the existing form was a significant challenge. Since the building sat completely in the front yard setback, neither the footprint nor the volume of the building was allowed to be increased. A variance allowed the addition of a historically detailed metal greenhouse.
The new stone walls and first floor stone veneer were constructed to match existing stone walls on the property. On the upper floors the cottage was re-clad with stucco and half-timbering rendered with the appropriate textures of hand finishing and adze markings. The fenestration was replaced with authentic oak French casement windows and doors. Slate roofing was selected to help the cottage tie back to other structures on the property and was graduated in size and thickness to give an appropriate scale and texture to the exterior of the building. Authentic timber eaves and exterior porch detailing complete the composition.
The interior was reorganized to include farm work spaces, storage areas and garages on the first floor and a two bedroom living quarters on the second floor. The interiors continue the French aesthetic featuring textured antique plastered walls, flush board ceilings with timber beams and stone floors, continued in from the outside, on the first floor of the cottage. This small Gardener’s Cottage contains a variety of charming traditional spaces designed for relaxed country living that transcends the buildings small size.
