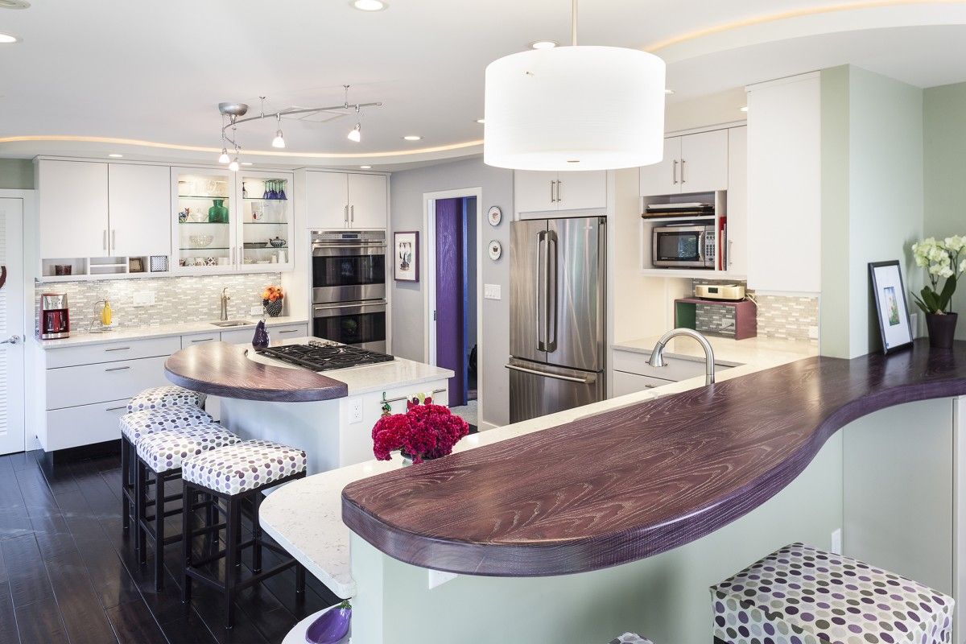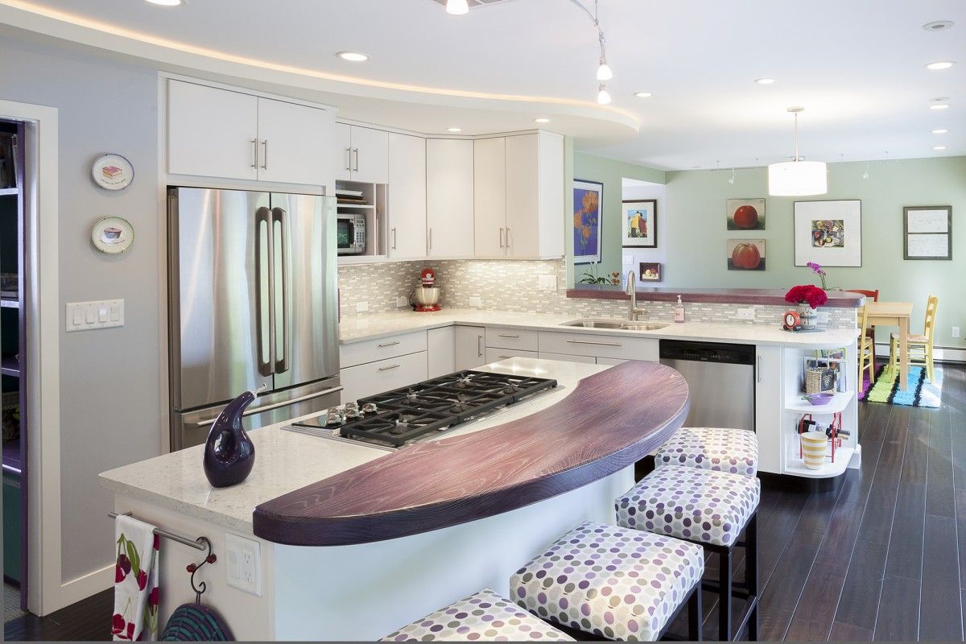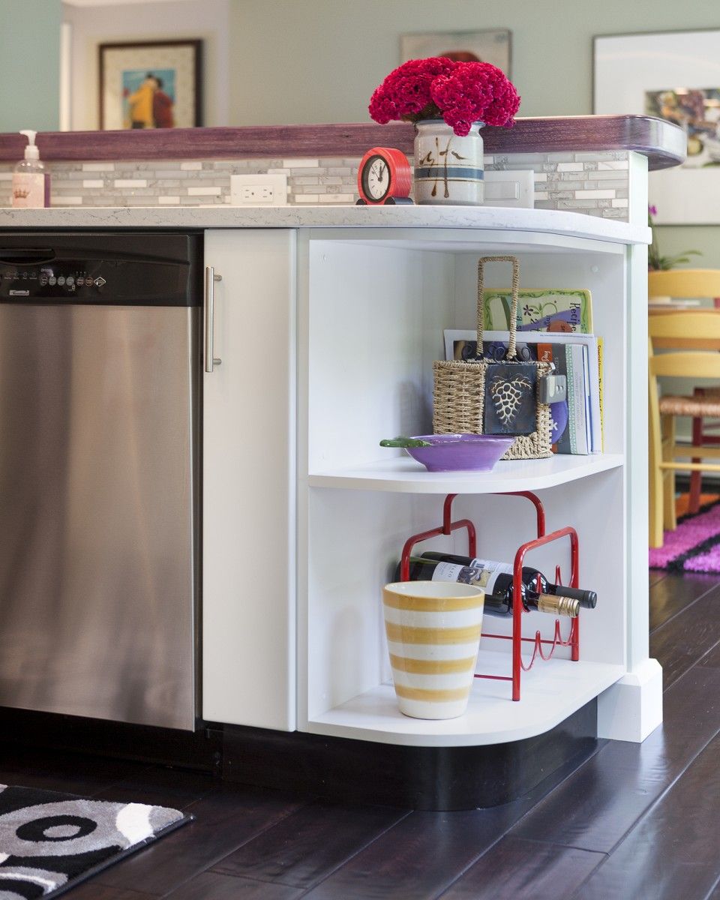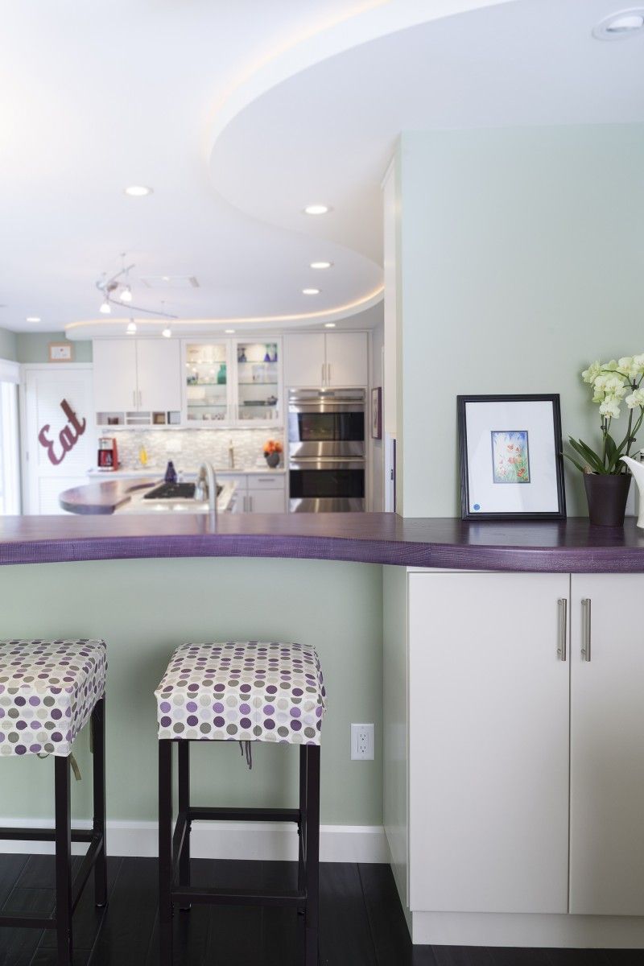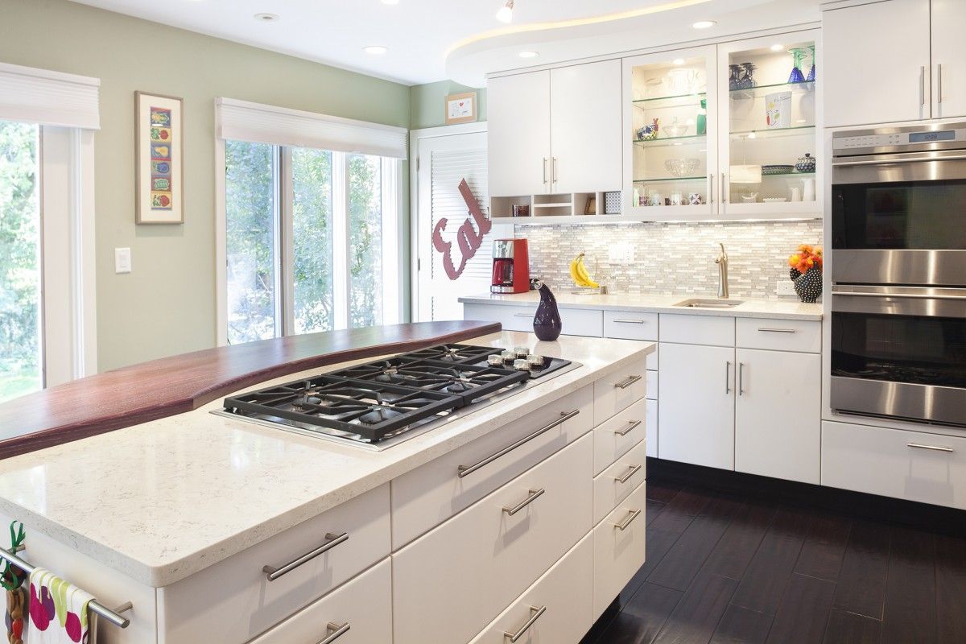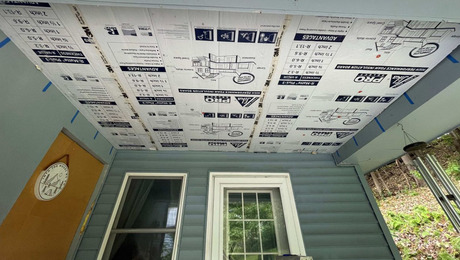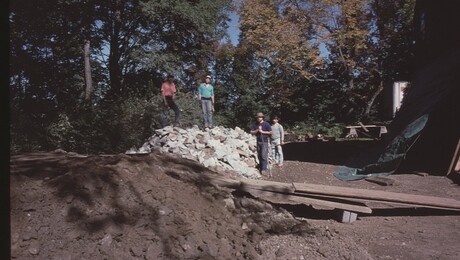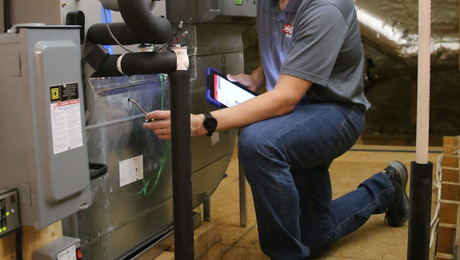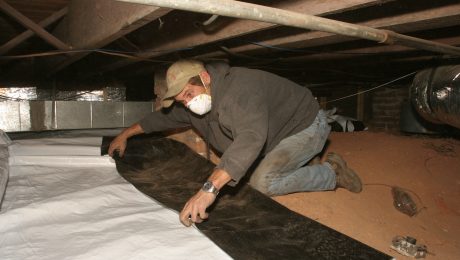
The goal of this project was to update the homeowners kitchen to a space better suited to entertaining family and friends. Being an excellent cook and host, it was important for the kitchen to be functional and social. To achieve this, we sought to make the space as comfortable for two people, as it would be for twenty people. We demolished the wall between kitchen and dining to bring the kitchen into the social space, and added a curving soffit with recessed lighting to tie the spaces together. Two purple stained and cerused ash countertops achor the space and act as seating or staging areas.
