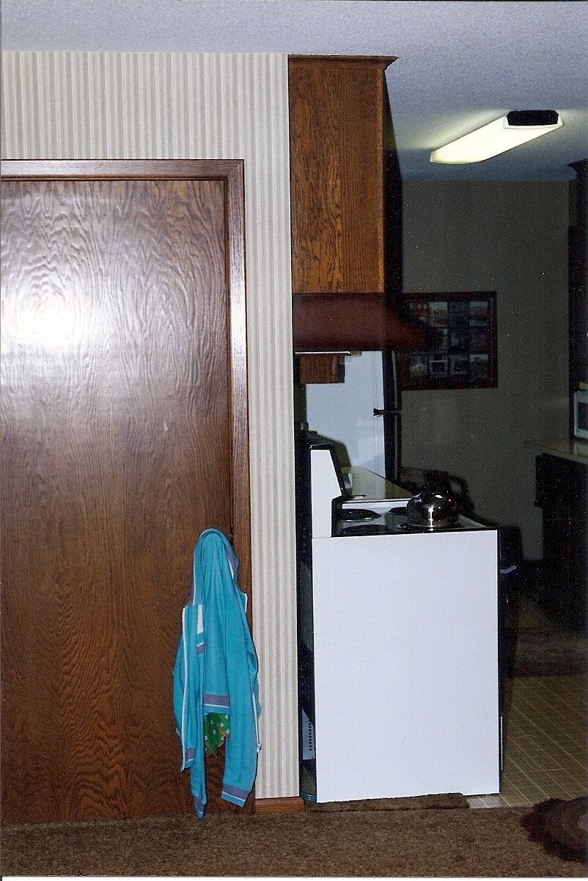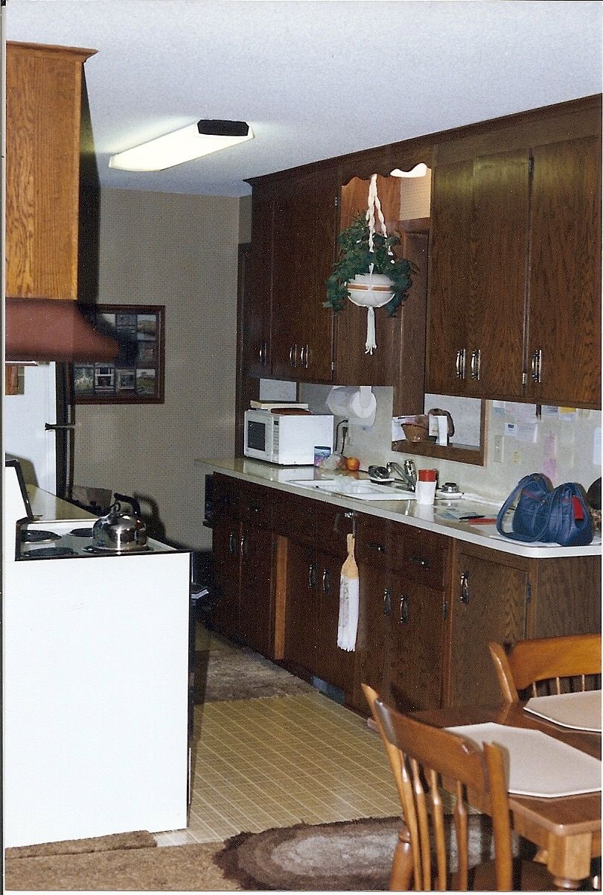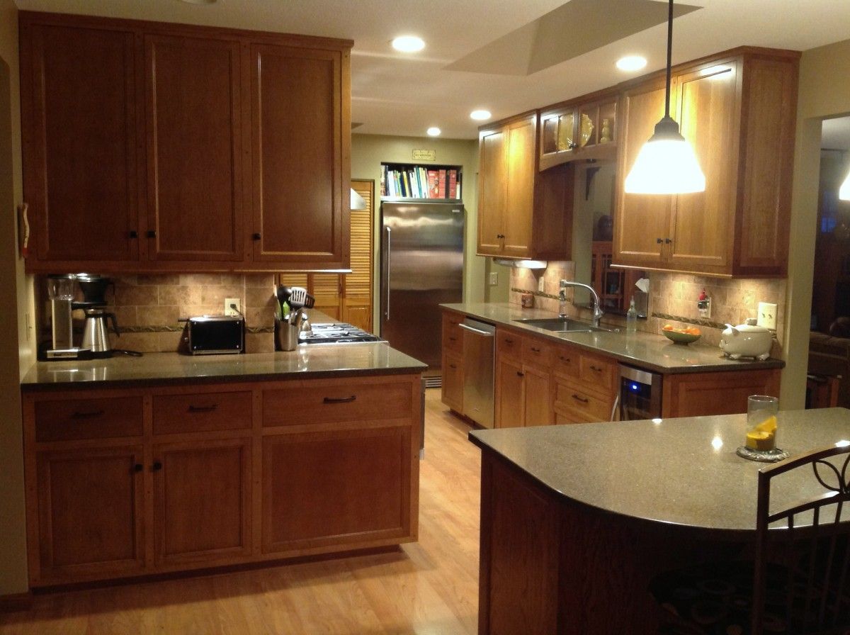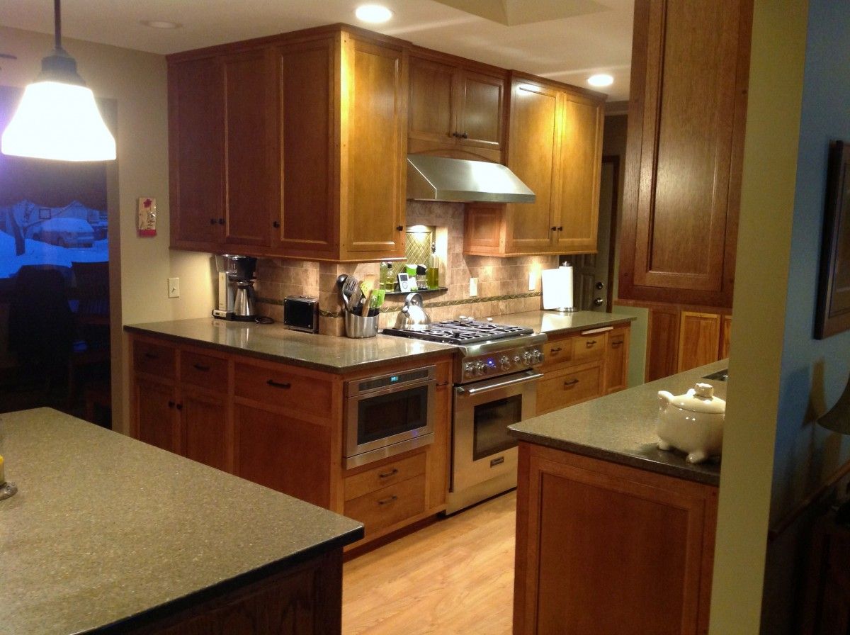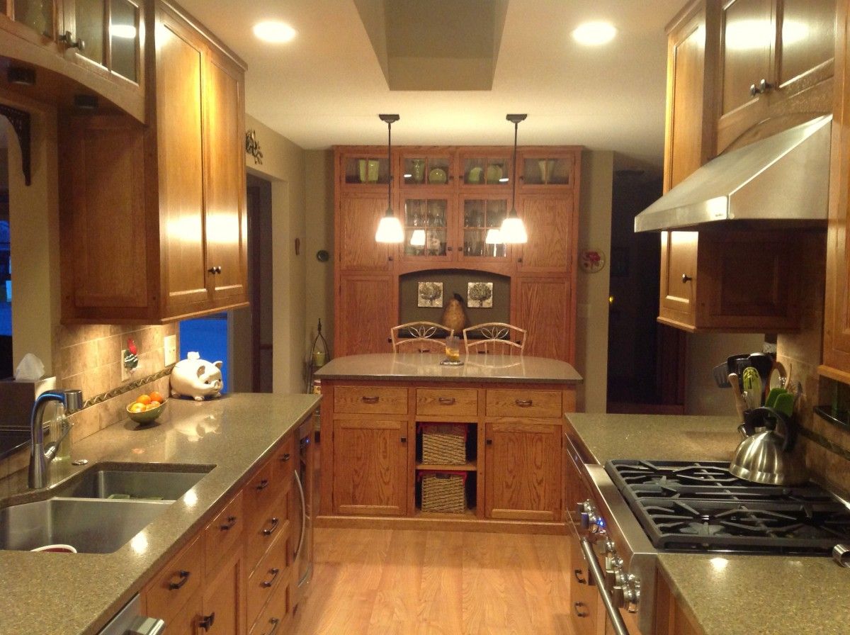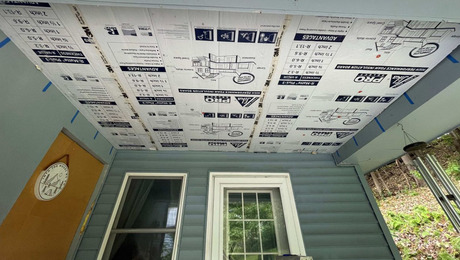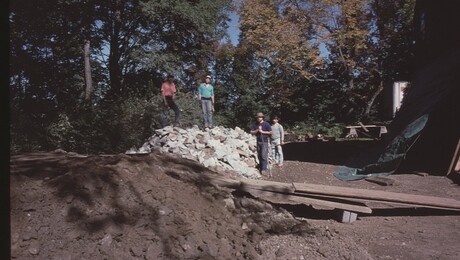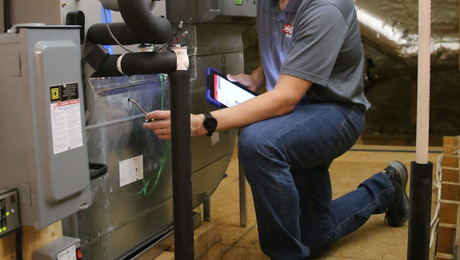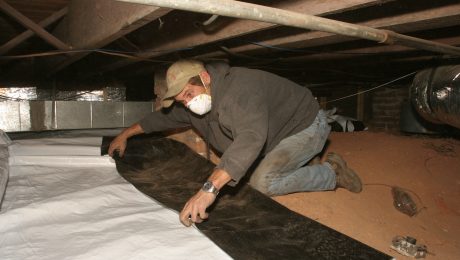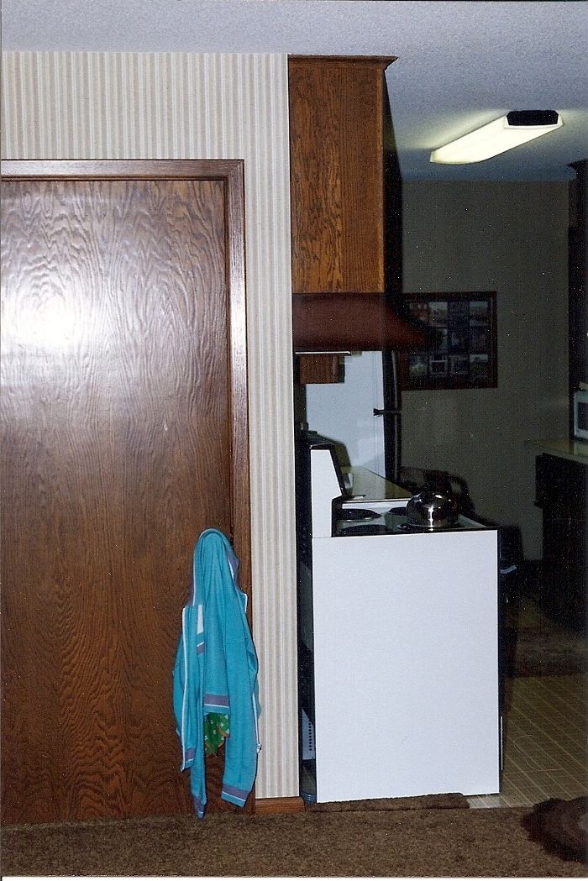
Early in our marriage, I sold my wife Joan on tool purchases by telling of the great projects that we could do by ourselves, saving money and getting exactly what we wanted. When we moved into our 60’s ramber 25 years ago, it had a typical galley ktitchen, with minimal storage space and a coat closet converted into a pantry. After the rest of the house had been renovated, it was time to put up or shut up about the shop full of tools I had accumulated and headed to the kitchen.
My wife is a fabulous cook, and had specific ideas for her kitchen layout. But as it stood, it had limited counter area and cabinet space. The kitchen is in the middle of the house, between a dining room and a family room, so the possiblilties of a major expansion were not good. We settled on pushing a wall out into our garage to creat a coat closet and a space for the refrigerator, as well as removing the closet pantry for more cabinet and counter space. No major structural work, but it opened up the layout greatly.
