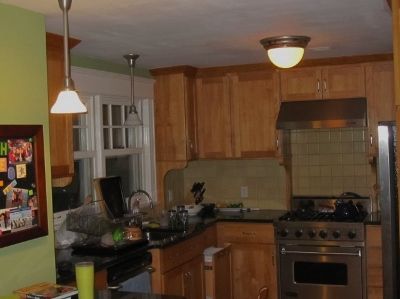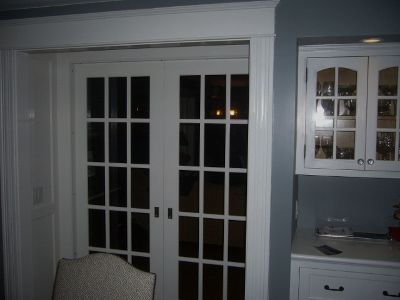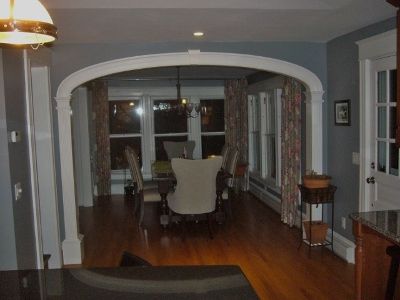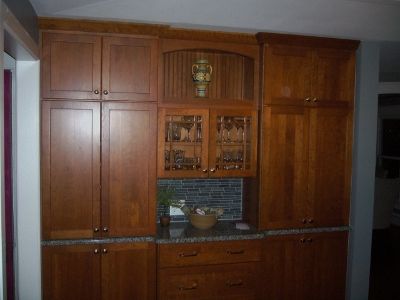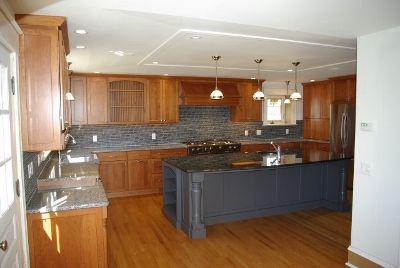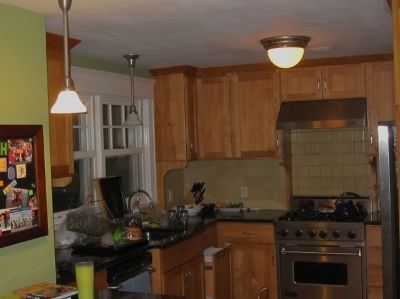
When the owners renovated their entire home 10 years ago the kitchen was limited to an existing space defined by earlier work. Flash forward 10 years and the small galley kitchen with attached dining area was no longer acceptable to a family that enjoys cooking together. The solution was to remove a wall between the kitchen and formal dining room (used infrequently) and create a super kitchen. The original small dining area was increased in size by reworking the floorplan and accenting the space with an elaborate arch and built in cabinets. The result was a space fancy enough for special occasions and comfortable enough for everyday dining. On the kitchen side a very large island formed an additional seating area and prepatory area.
