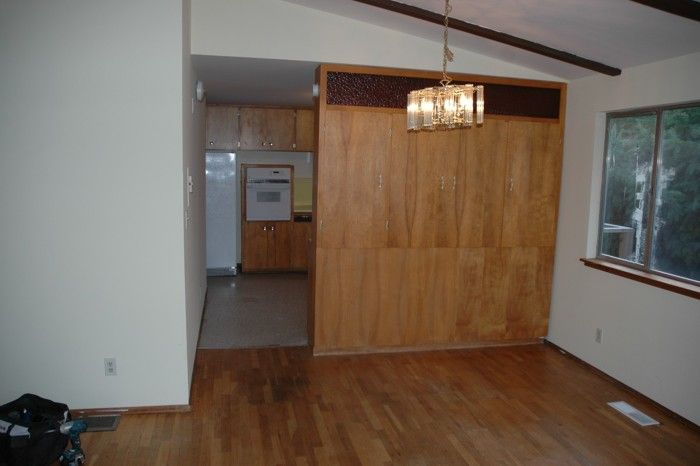
As part of an entire home remodel, homeowners/builders redesigned the floor plan to open the kitchen/living/dining area as a focal point for entertaining and cooking. Stairs were moved and a partition between the kitchen and dining area was removed to open up the area visually and for more efficient traffic flow. Cabinet space and countertop square footage was increased by 50%. Viva Ceramic tiles contrast texture by use of shorter tiles over the sink area with the wider tiles over the stove area. Additional windows and glass door increase natural light. Costs were reduced by installing prefab cabinets with custom doors and laminating 1/4″ Richlight ® over plywood for countertops. Linoleum flooring was replaced with wood to match existing flooring. New thermal windows and doors, upgraded insulation, and radiant hydronic floor heating for comfort and substantial energy savings were designed into the project. As an additional energy saver, CFL’s and LED’s were installed throughout the project.
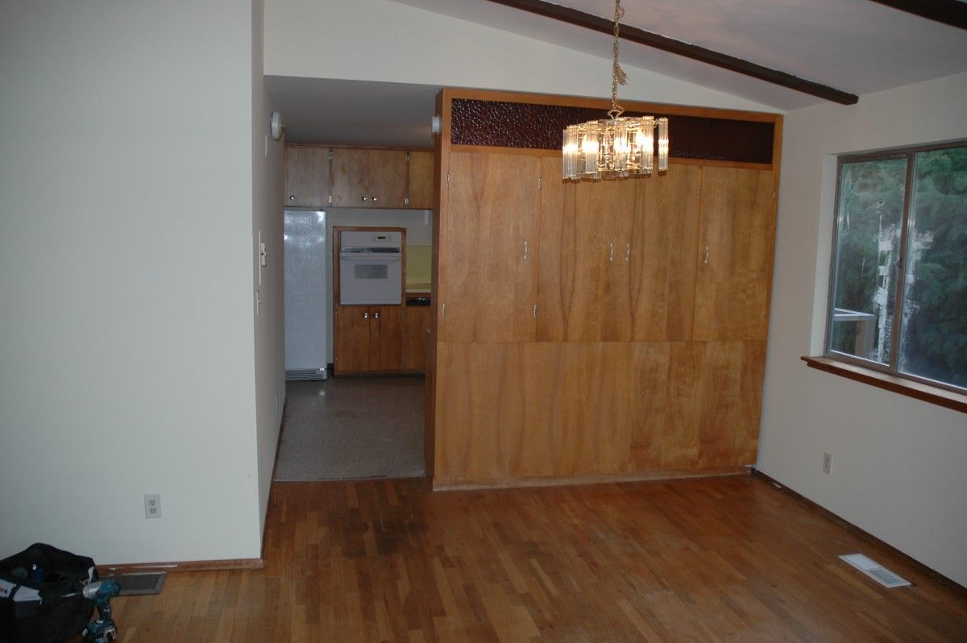
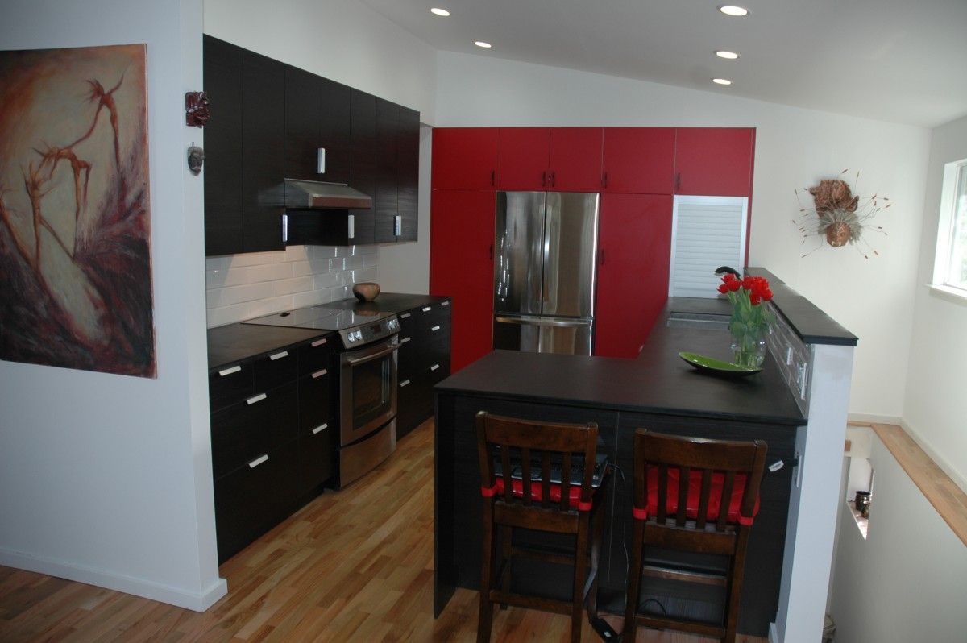
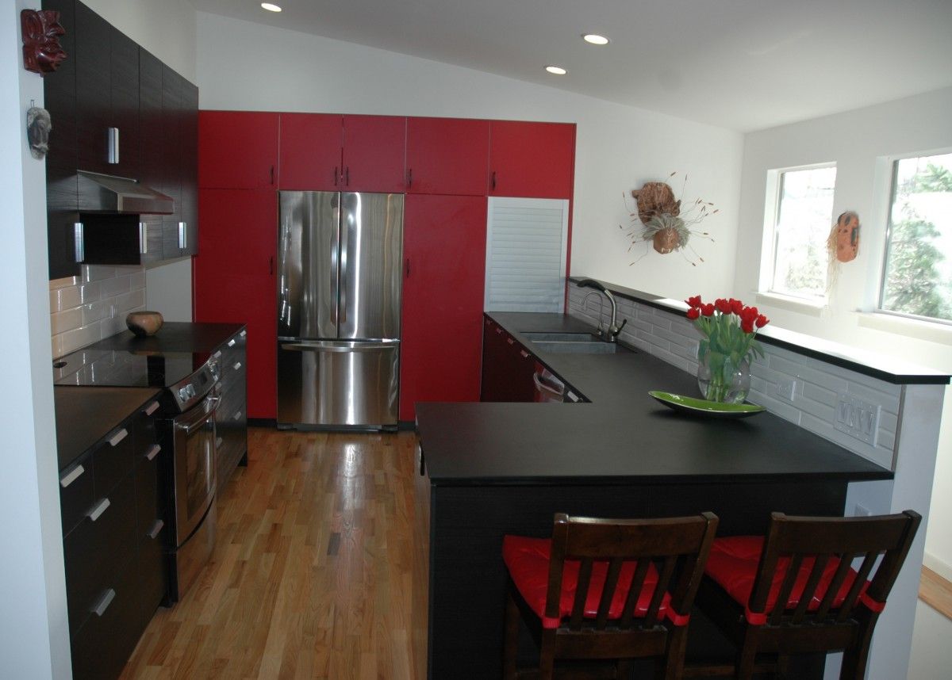
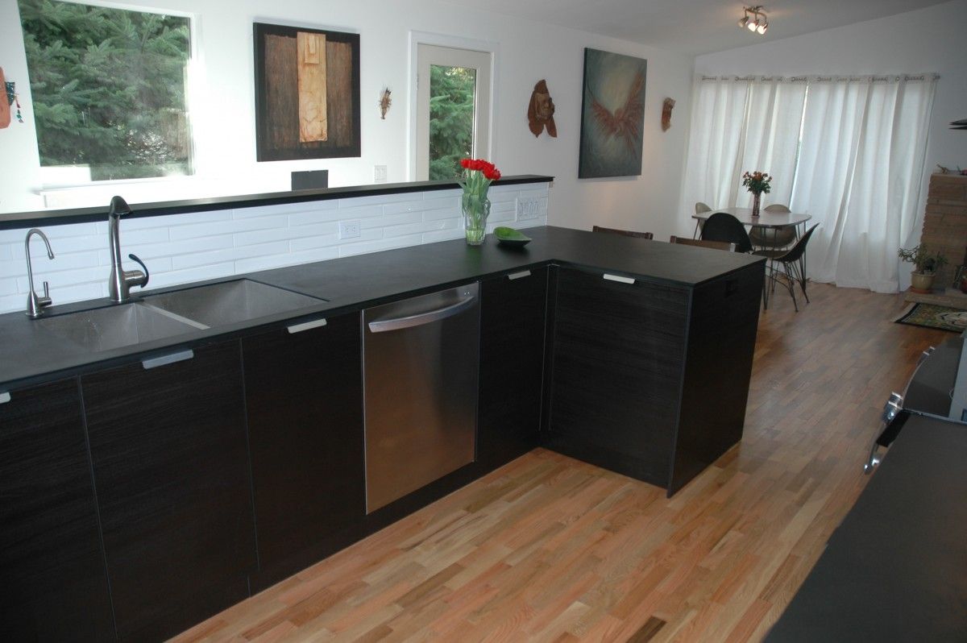
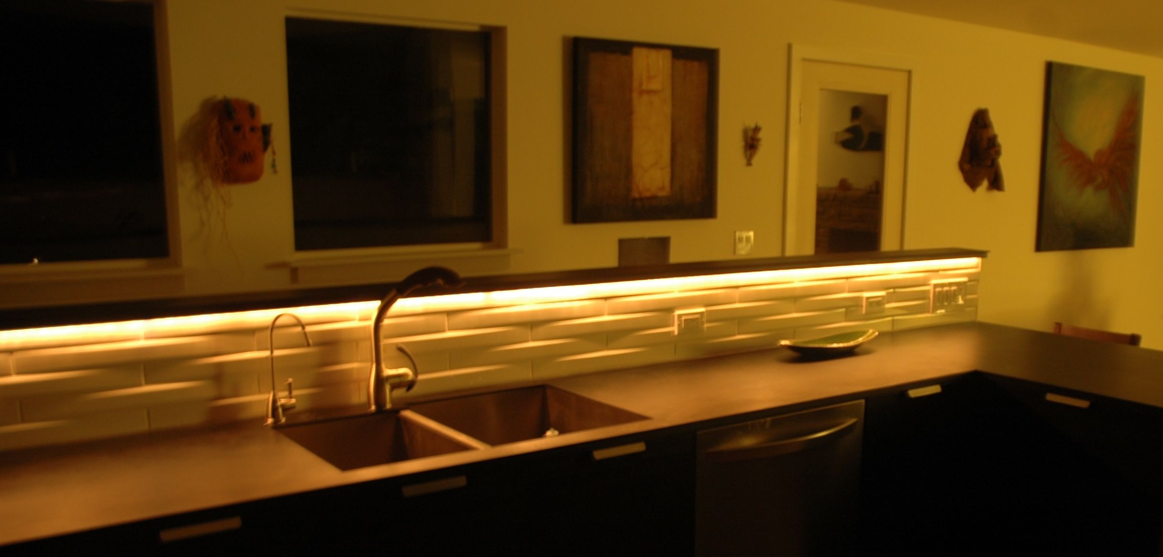









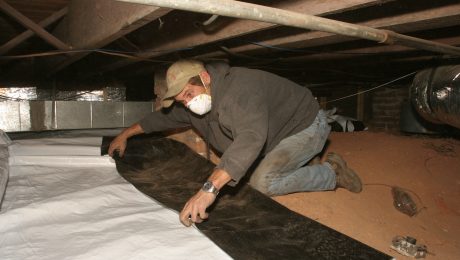
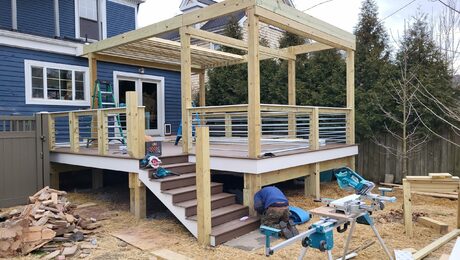
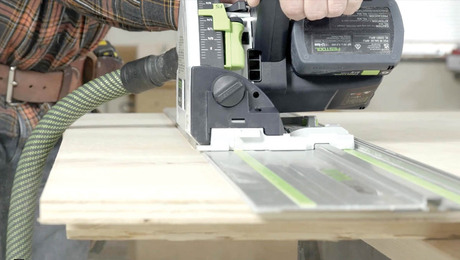
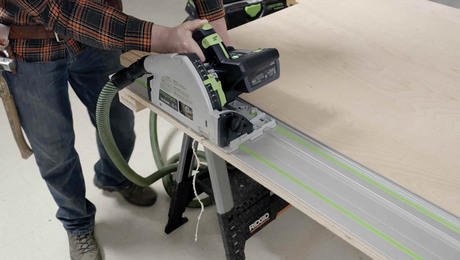









View Comments
Nice clean lines with good use of color. Ample working space with good cabinetry - providing lots of storage room for a kitchen of this size. Great use of space and wonderful natural lighting. I really liked this design!
Love the black and red color scheme.
The removal of the wall does wonders in
opening up the whole space.