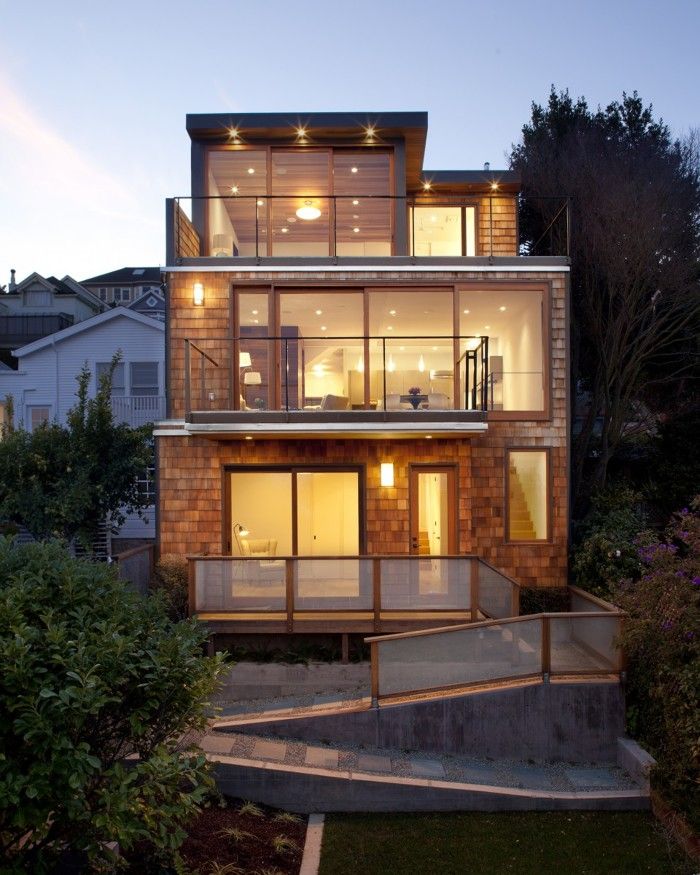
This shingle house sits high on a hill with panoramic city views. It had been loved for 100 years but was in need of serious upgrades from foundation to roof. Originally built as a compact bungalow style it had the scale, feel – and sag – of an old camp cabin on a lake. The challenge was to maintain this sense of cozy charm while fast-forwarding the house for a growing urban family in current day. The street façade was retained with slight tweaks such as absorbing an enclosed porch into the living space. It now has a refreshed face and presents its original scale to the neighborhood. The main intent inside was to take advantage of the views from each level and provide open, functional circulation. Spaces were maximized within existing walls to increase room sizes and achieve both open entertaining and quiet areas. At the back we peeled open the wall and tipped the roof upward to visually launch out to the view. A modest extension at the top floor was added to create a larger master suite, while a smaller extension at the ground floor preserved the open views across the adjoining gardens. Vaulted ceilings, expansive sliding doors and decks at each level create a bright, lofty experience while built-in benches and winding stairs keep a sense of scale. Finished with a palette of several woods, tile, slate and steel the remodeled house feels modern yet retains the warmth and scale of its hilltop bungalow origin.
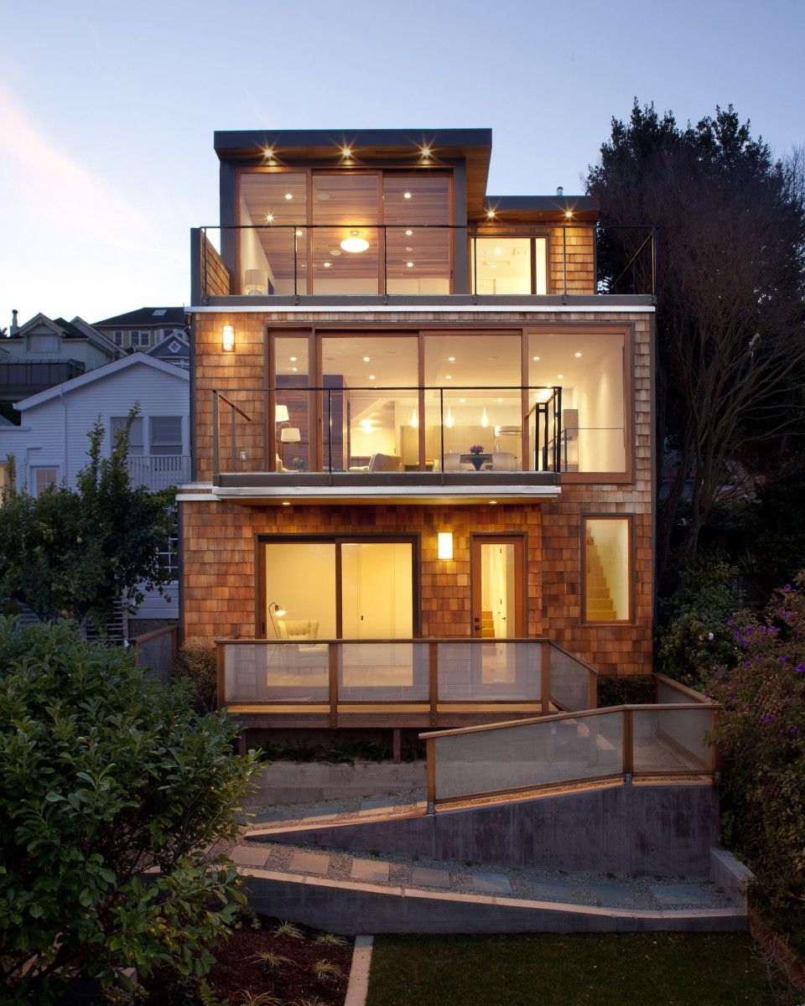
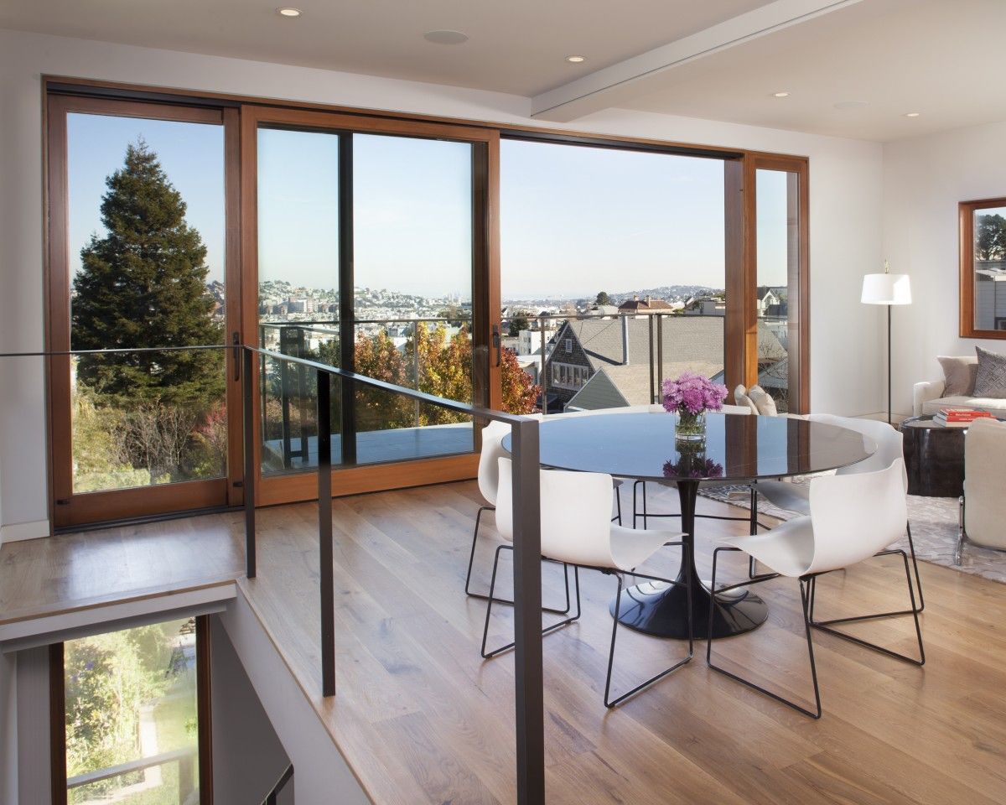
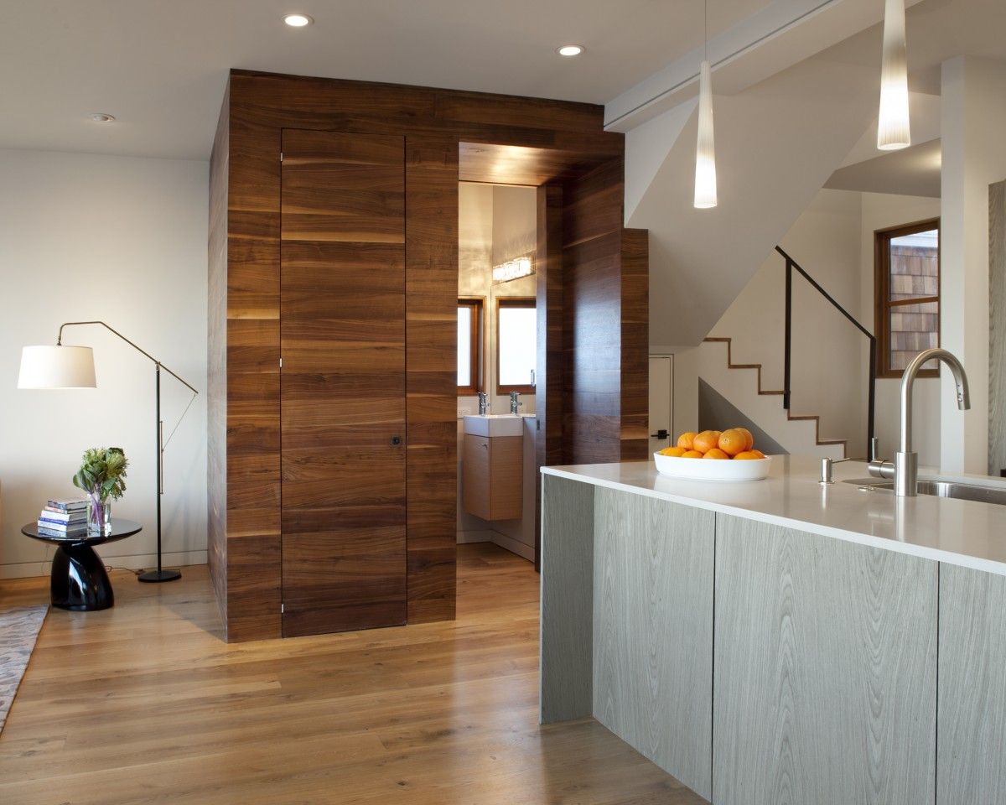
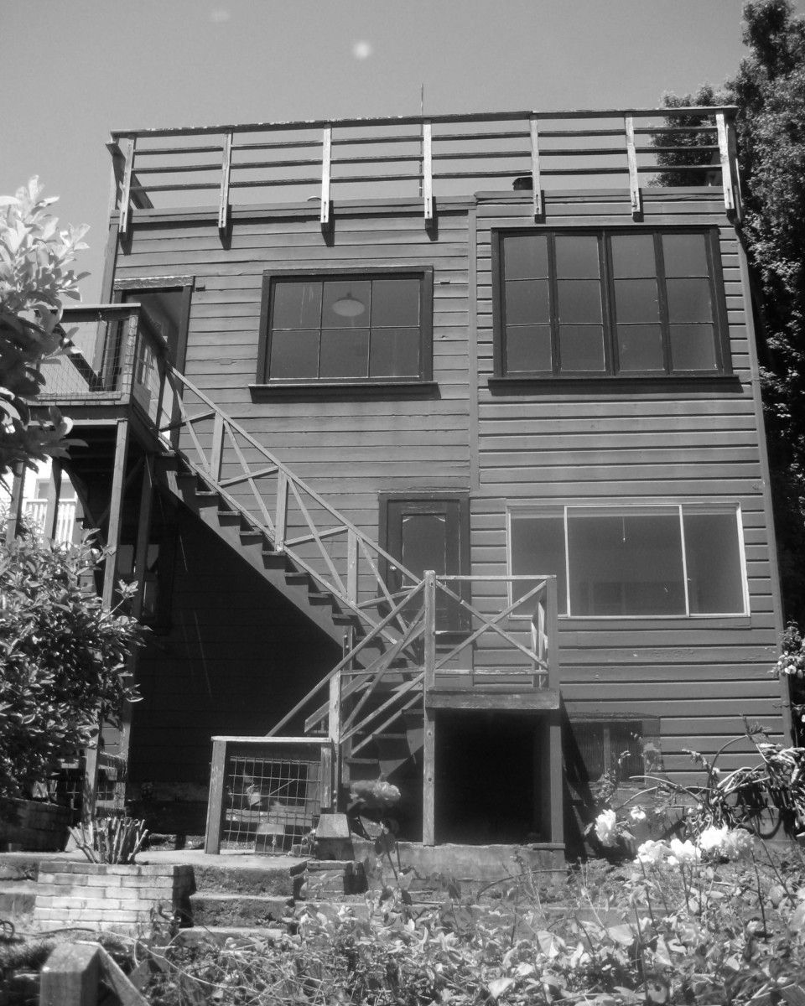









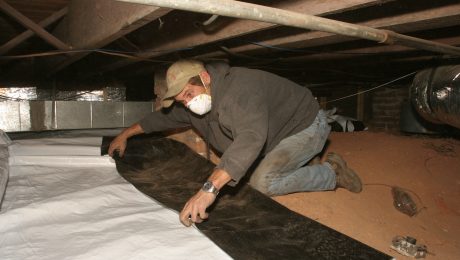
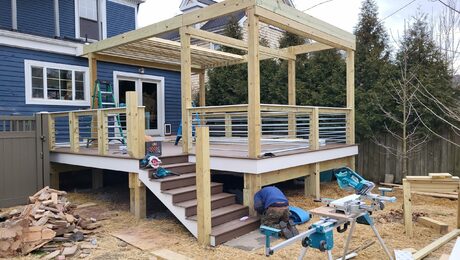
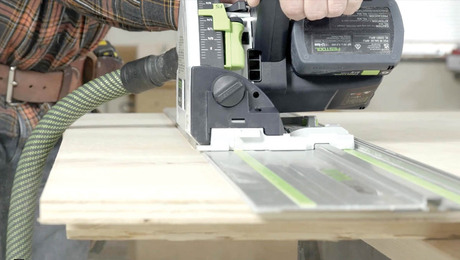
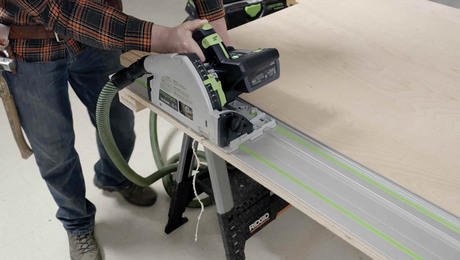









View Comments
impressive
Awesome house and full of greenery outdoor view.
Wow! Its a great model of house
Awesome project of hilltop bungalow
So pretty.
Absolutely fantastic..I just Love it.