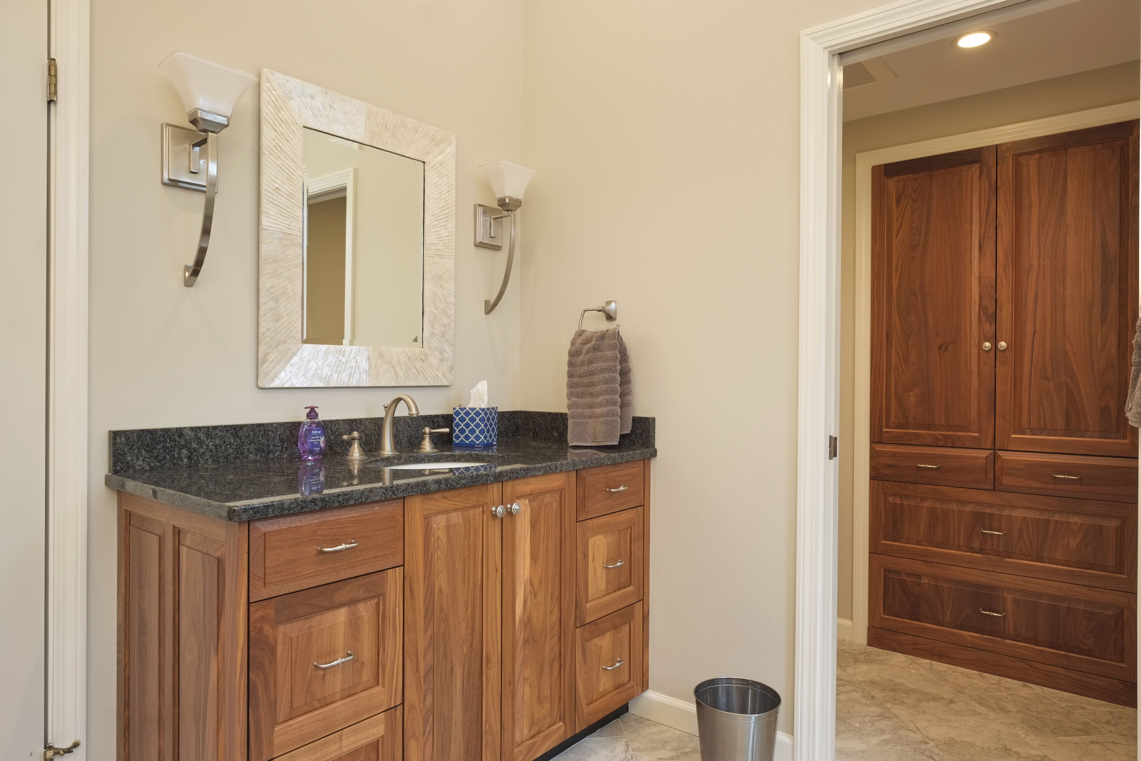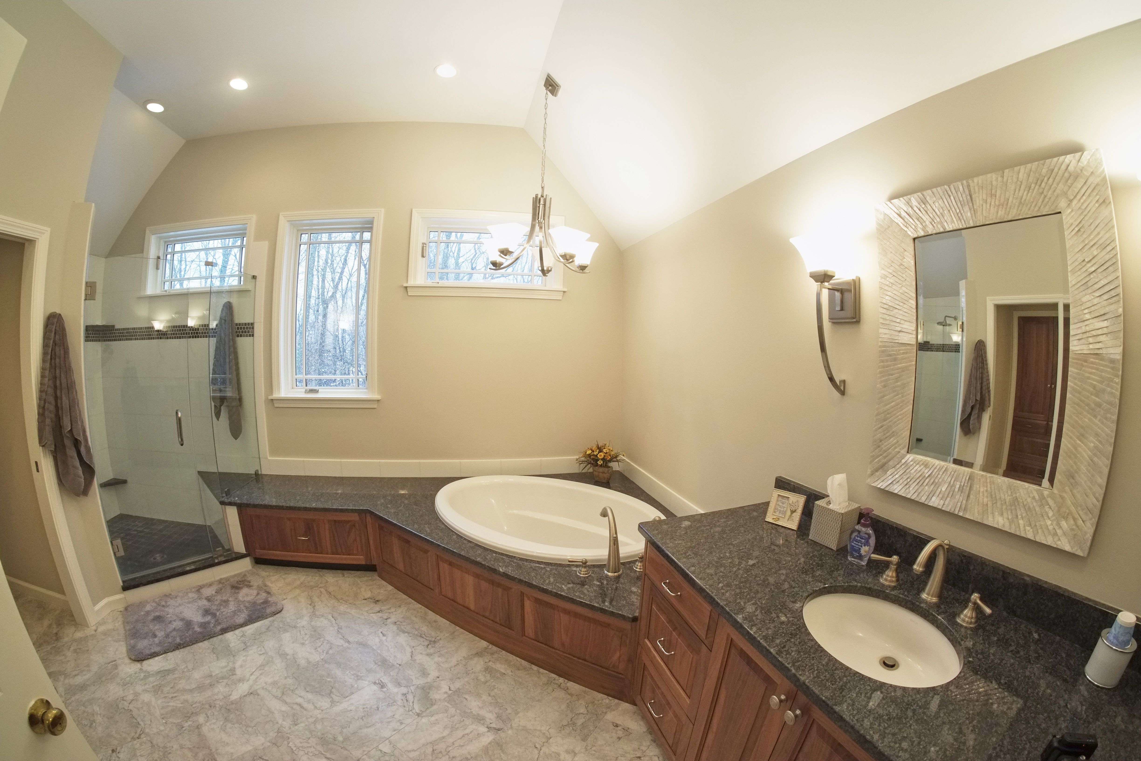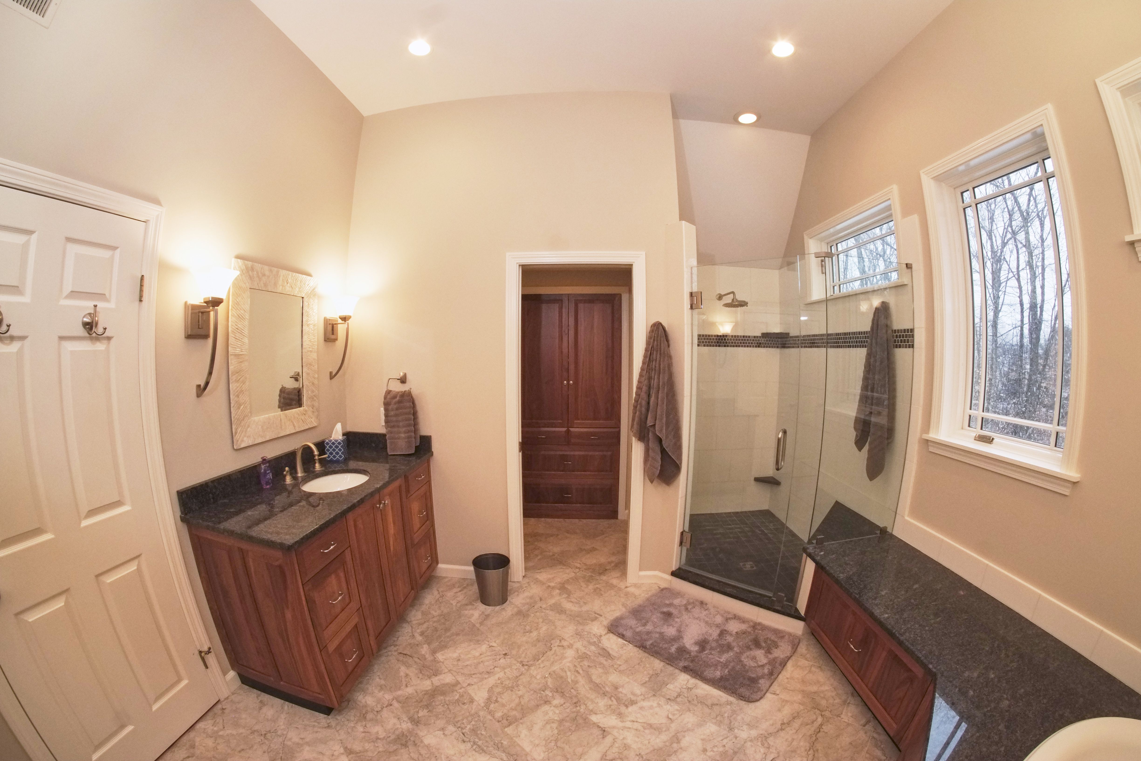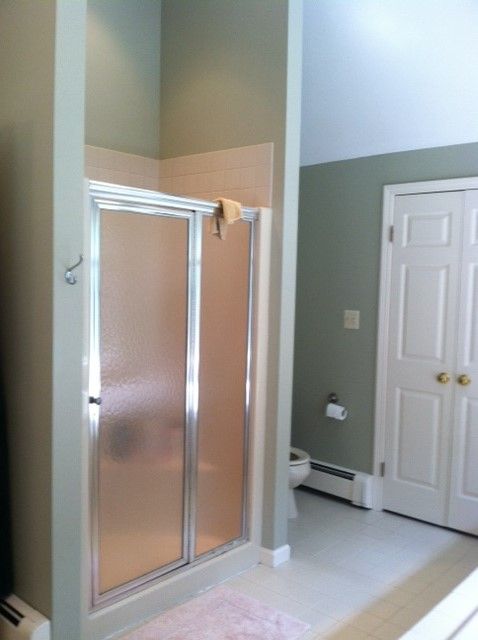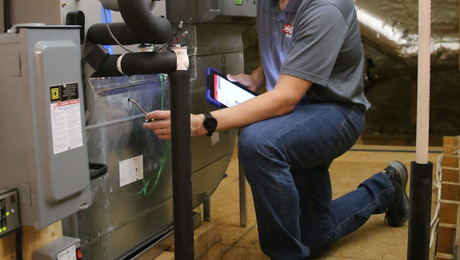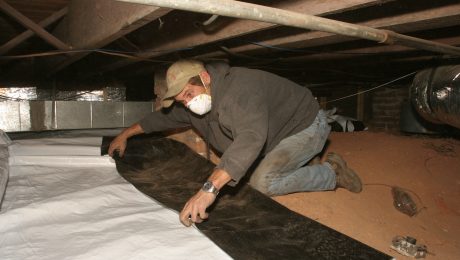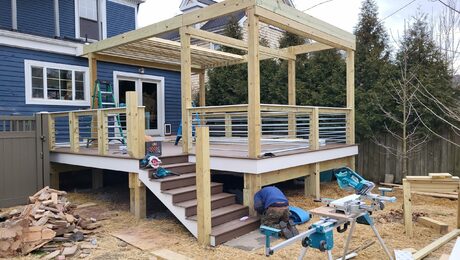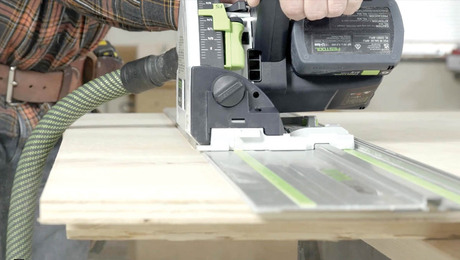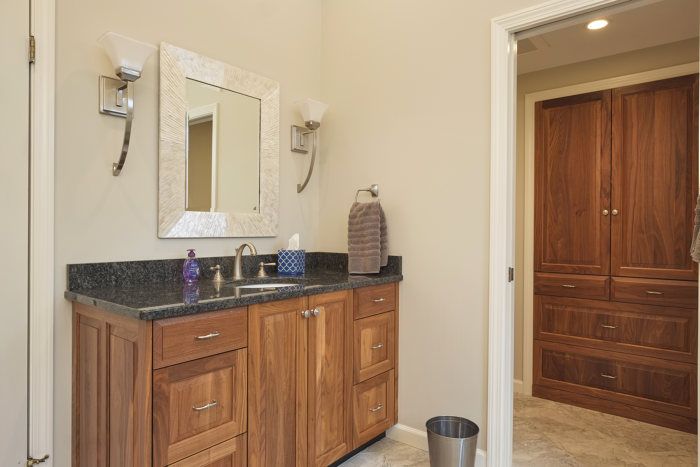
The old layout of this master bath was awkward and had a lot of wasted space. The shower walls made the room feel closed in, despite the tall ceilings. The main goal in this remodel was not only to update the finishes, but to rearrange the shower and bathtub to allow for better flow. The new layout provided space for two separate vanities rather than one large one. The toilet was enclosed to create a private water closet, which created a nook for the new shower location. New windows were installed to provide a connection to the back yard, while still allowing for privacy. They reflect the prairie style of windows on the first floor. The room is now bright and light and has a nice flow.
