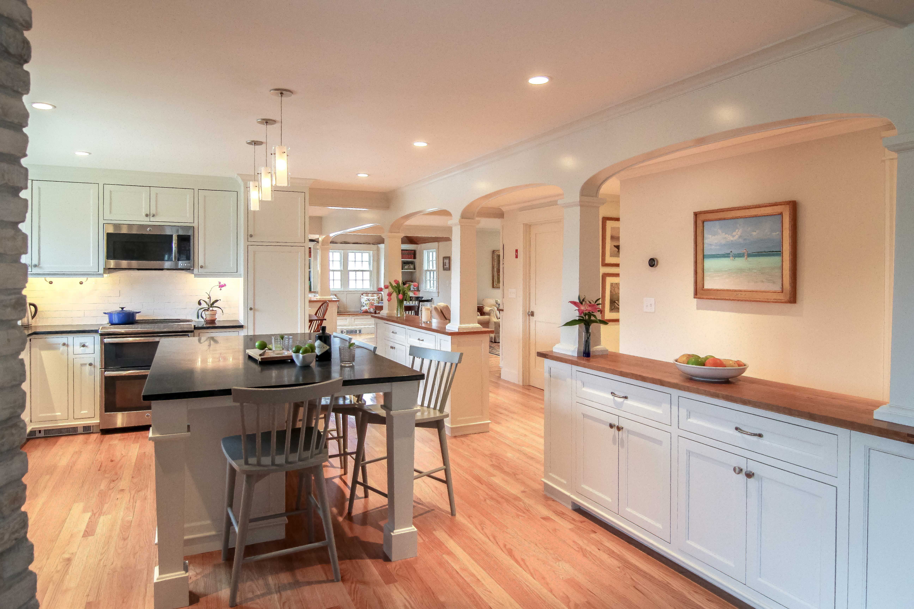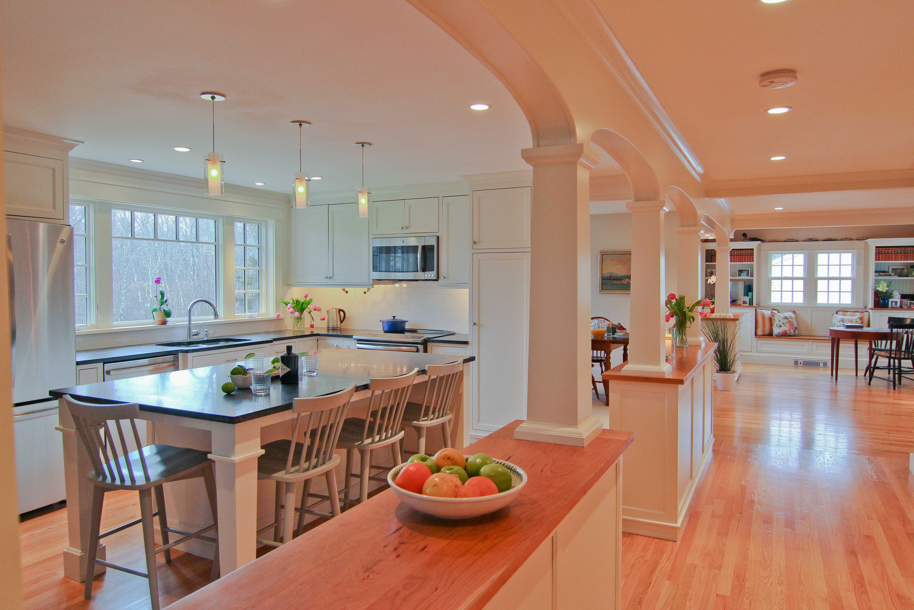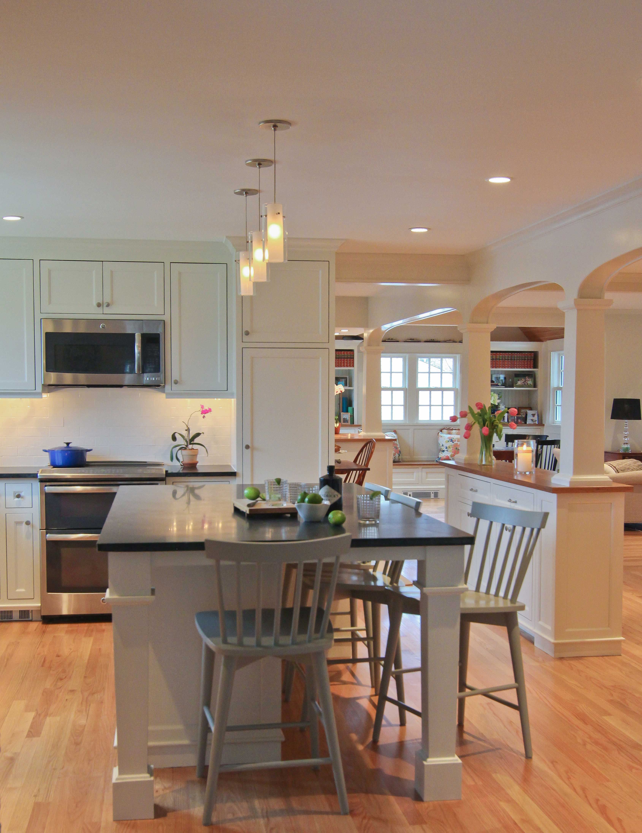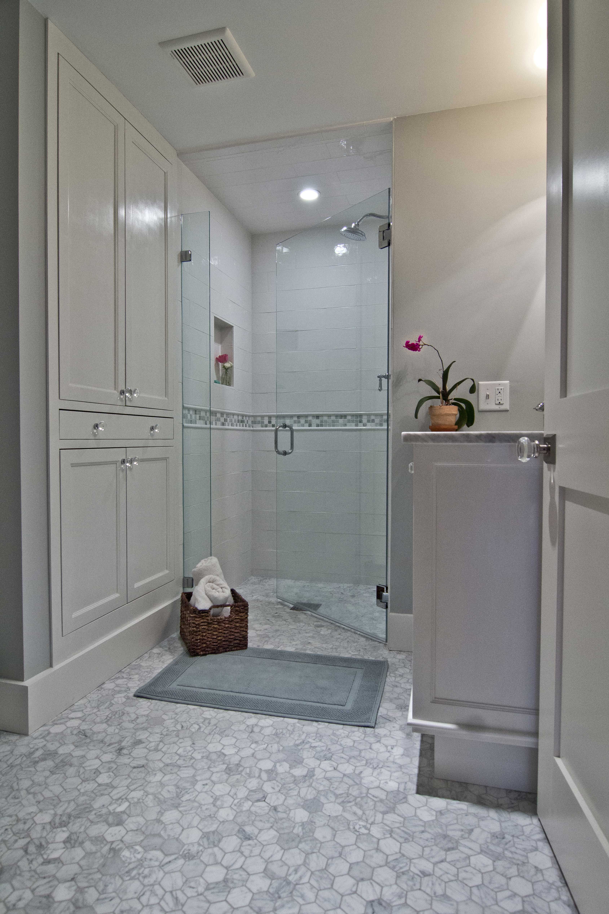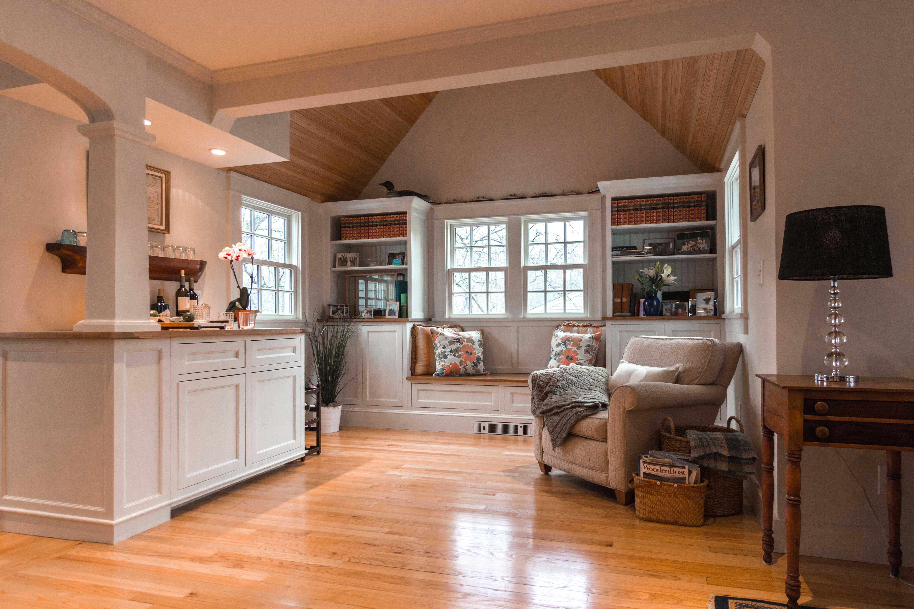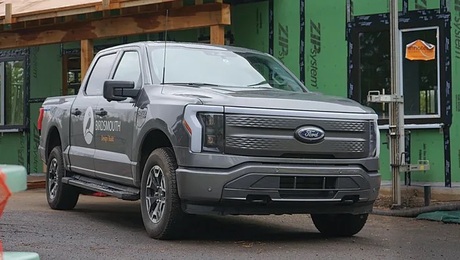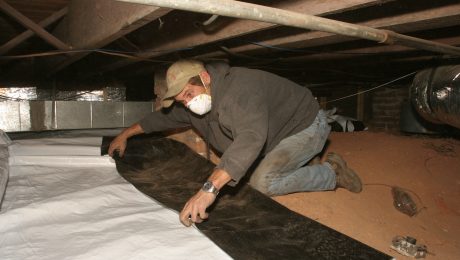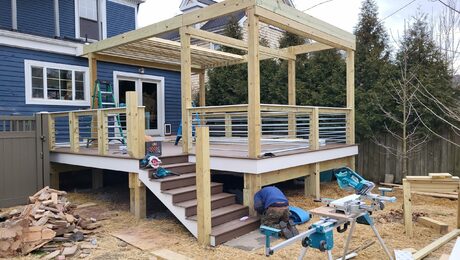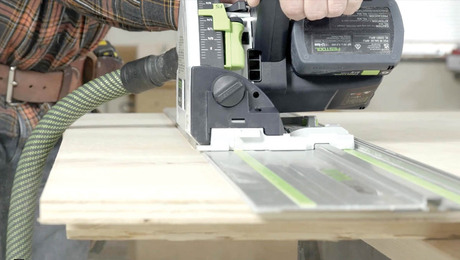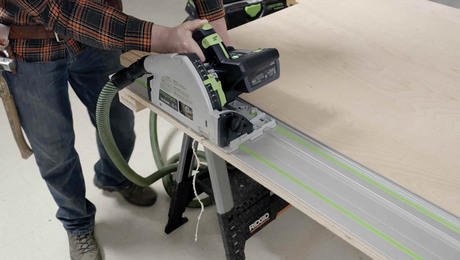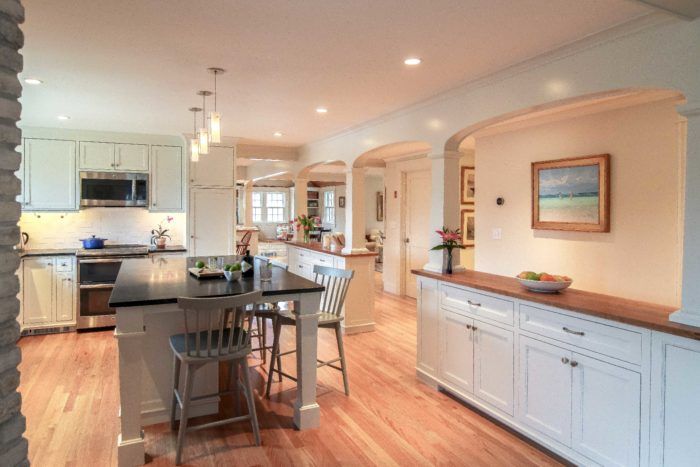
Design Problems: Like many homeowners, the clients wanted to be able to see each other even if they were not in the same room. In order to accomplish this, the centrally located bathroom needed to find a new location, and a major bearing wall needed to be opened and supported. Additionally, the porch addition was largely unused wasted space. Program: The clients had two major programmatic requirements: give the home a more contemporary open feel and plan access to the first floor living spaces so that, if required in the future, rooms would be wheelchair accessible. The program also included renovating the Kitchen and opening a porch addition to the Living Room.
