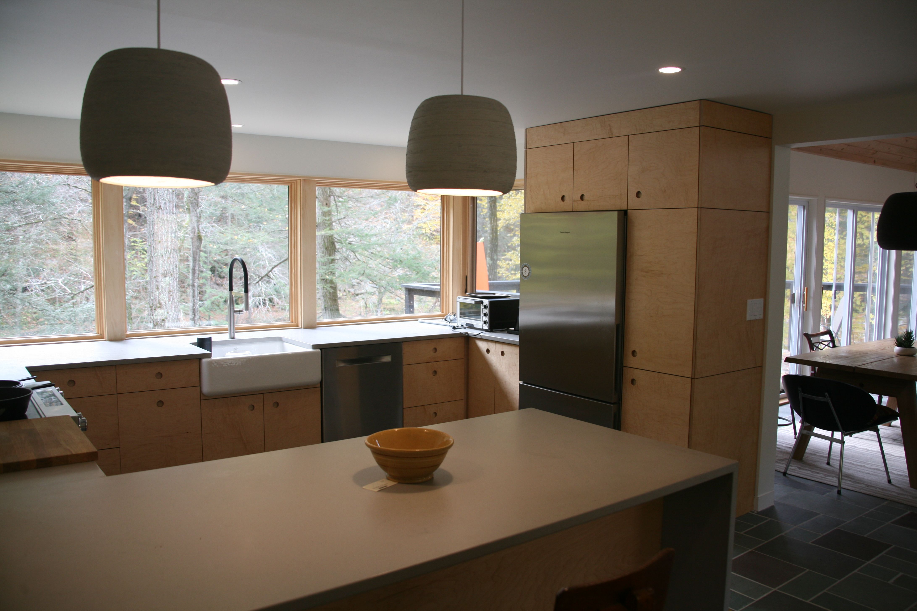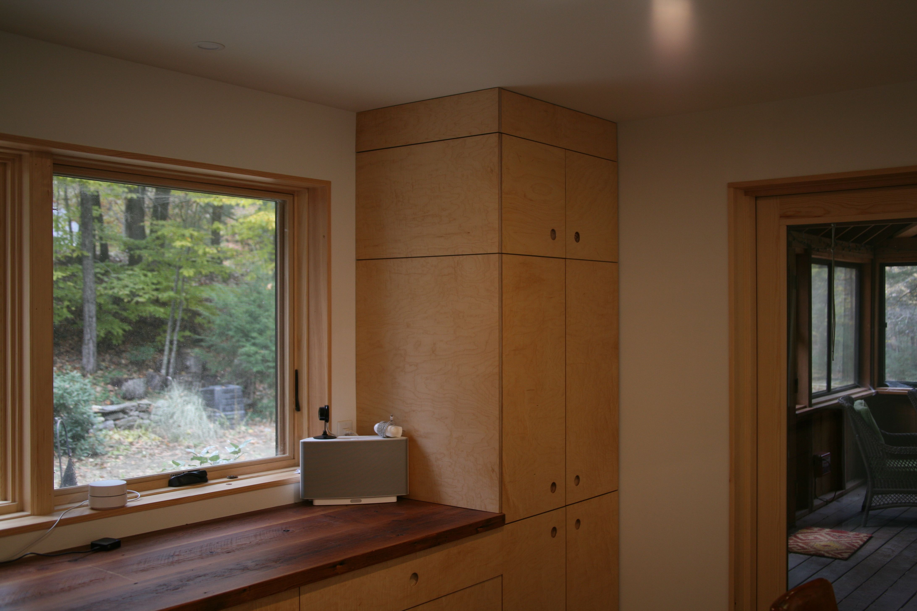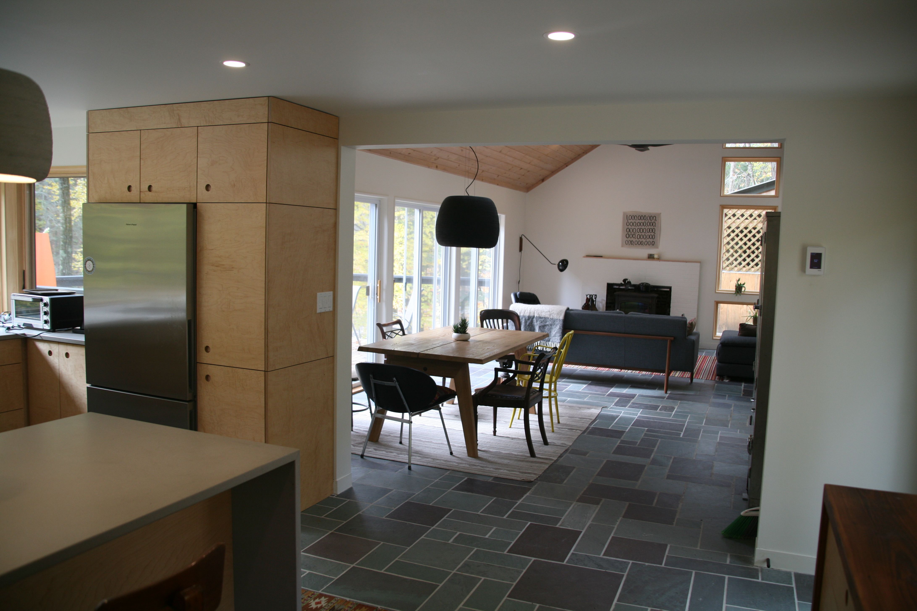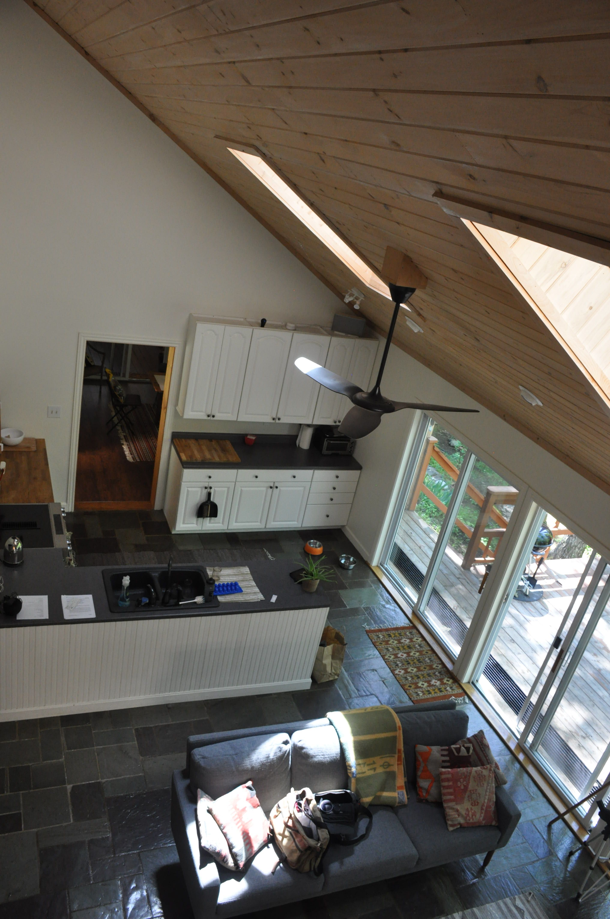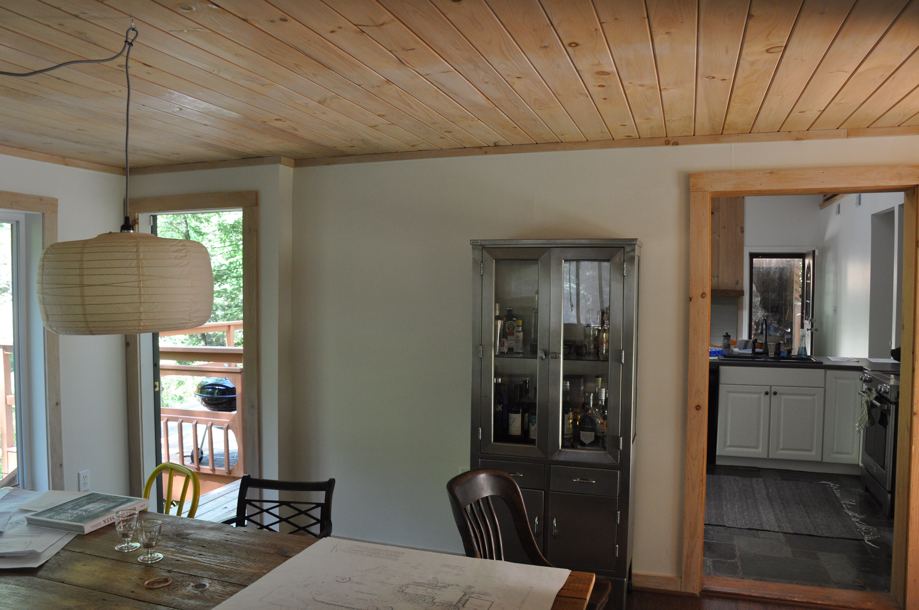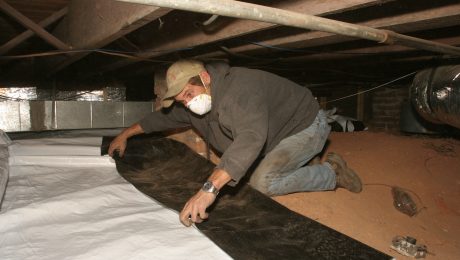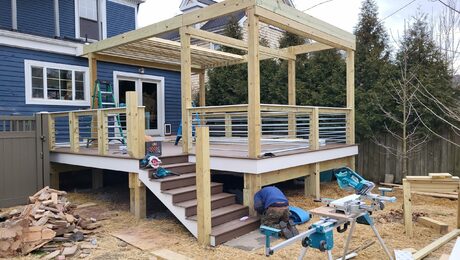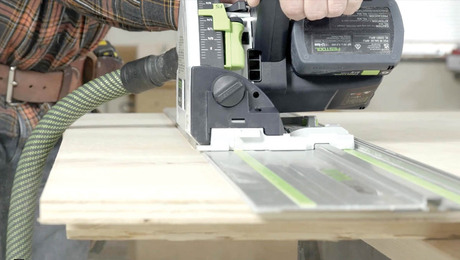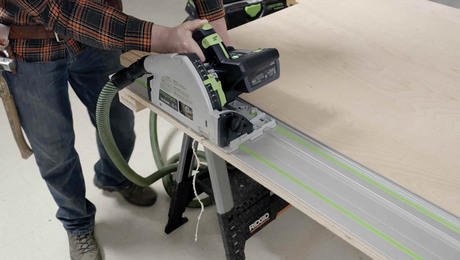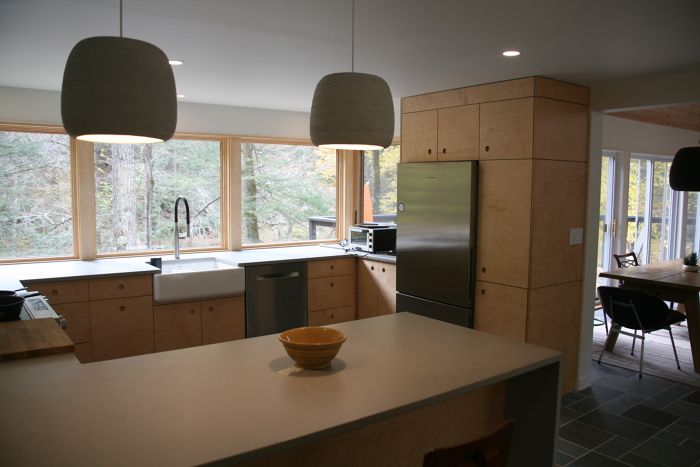
The original kitchen cut up the living space. Meanwhile there was a cold and dark addition off the kitchen which was an underutilized dining room. The main goals were to create a good flow in the open living area and make a light-filled kitchen part of it. We moved the kitchen out of the living area into the addition opening up the living room for a generous dining area. A large bank of windows captures the stunning river views to the south while the window to the north connects to the patio and garden. Do the dishes while watching the water (or ice depending on the season) run down the river. Pick out vegetables in the garden while standing at the earthy wooden counter.
