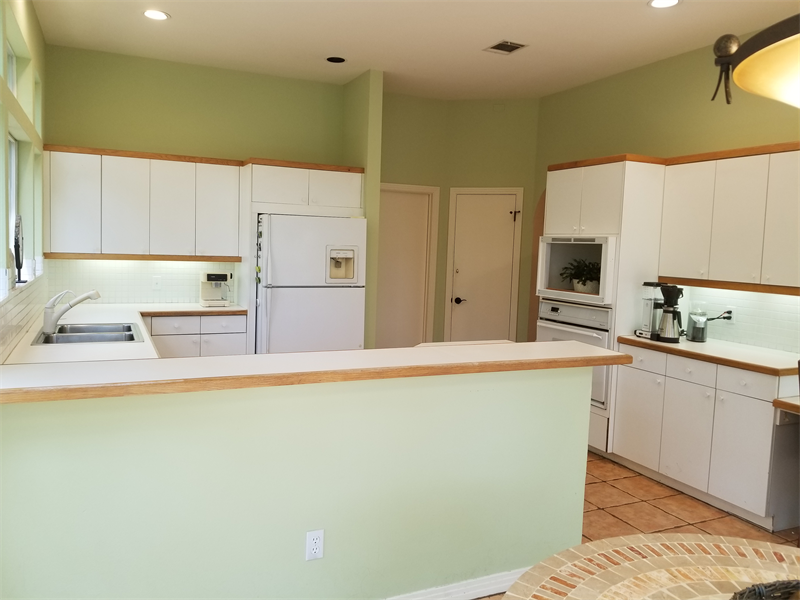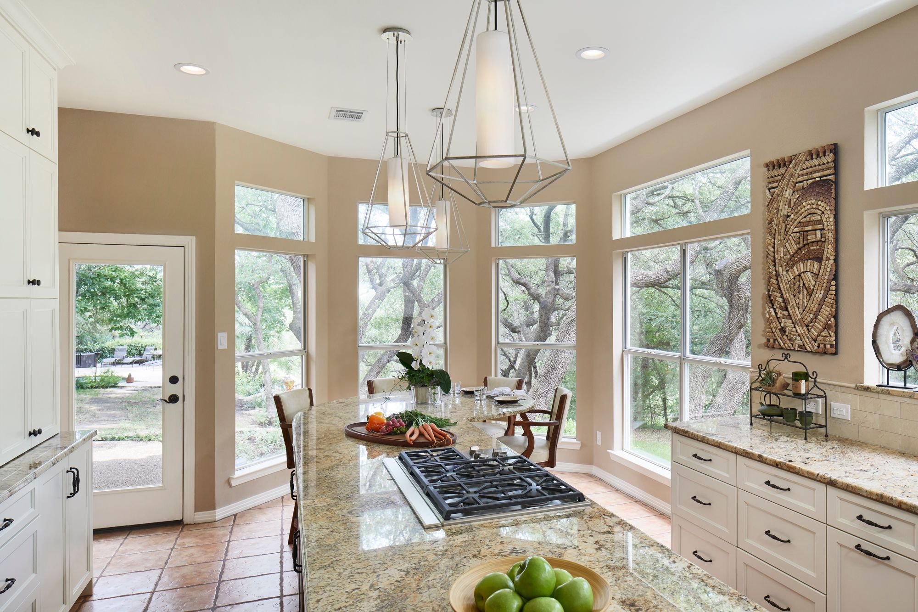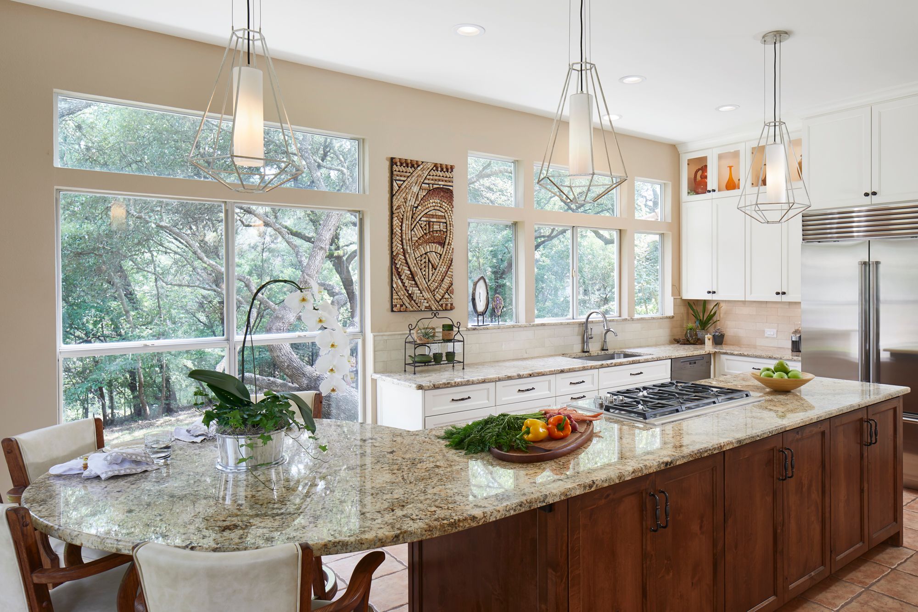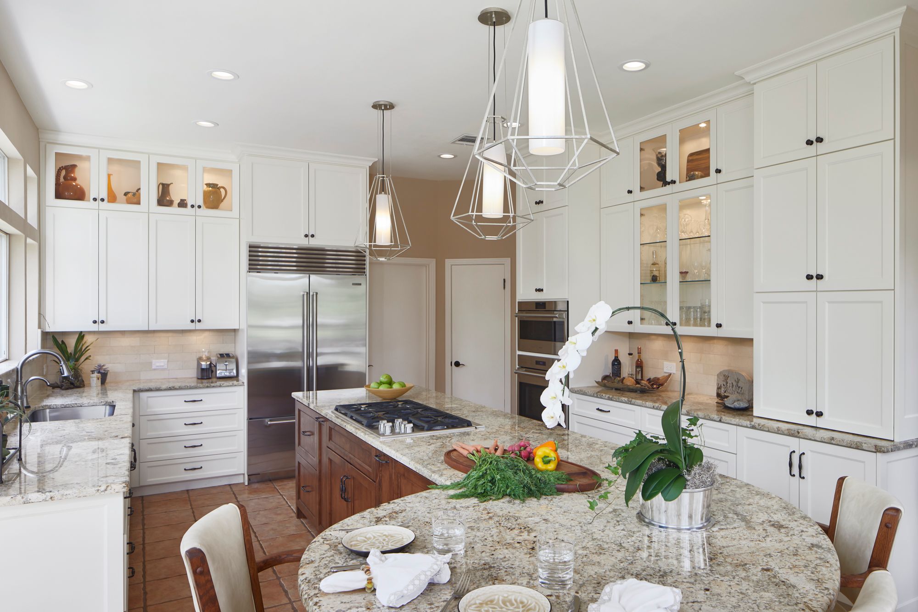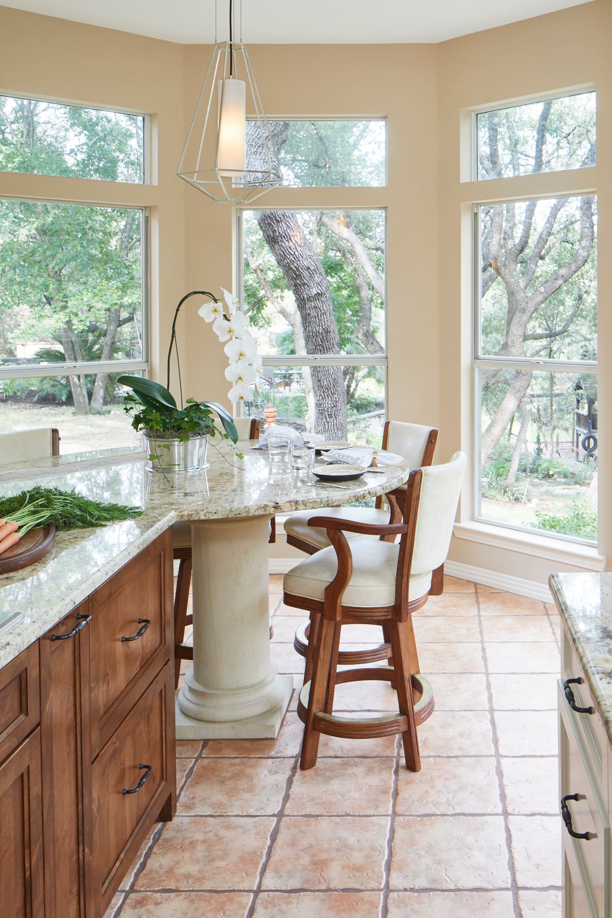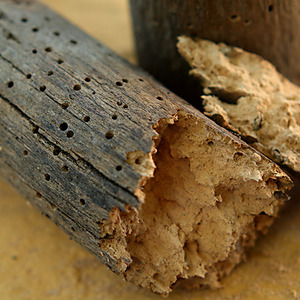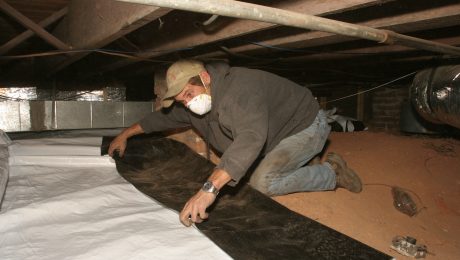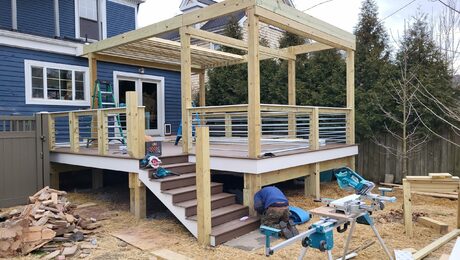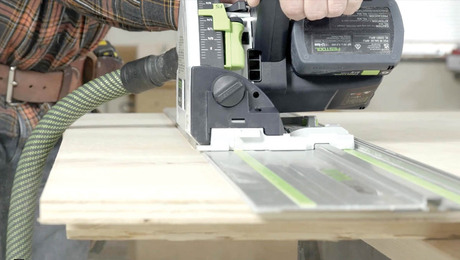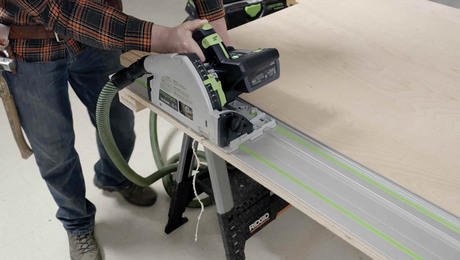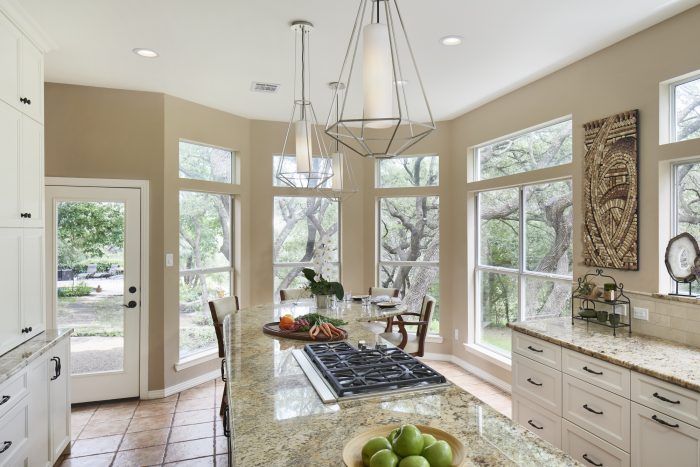
The original layout was segmented, not conducive for more than one cook at a time and lacked usable counterspace. The challenge was to reconfigure the space completely and retain the existing tile floor with only a limited number of extra tiles. The granite countertops were paramount to these clients, one being a geologist. They painstakingly searched for and laid out the granite. The center piece of this renovation is a beautiful 10’ island that incorporates a circular table bringing the spaces together and creating unobstructed views to the outdoors. The existing Formica cabinets were replaced with new custom floor to ceiling shaker cabinetry, designed with pullouts for easy cooking and glass doors to display the clients’ pottery and glass collections. Solaris Brazilian granite countertops compliments the natural surroundings. Three striking gemstone shaped pendants where selected to hover over the island to highlight the space without distracting from the views. This kitchen features high-end Wolf appliances including a steam oven, propane cooktop with a pop-up vent and a Sub-Zero built-in refrigerator.
