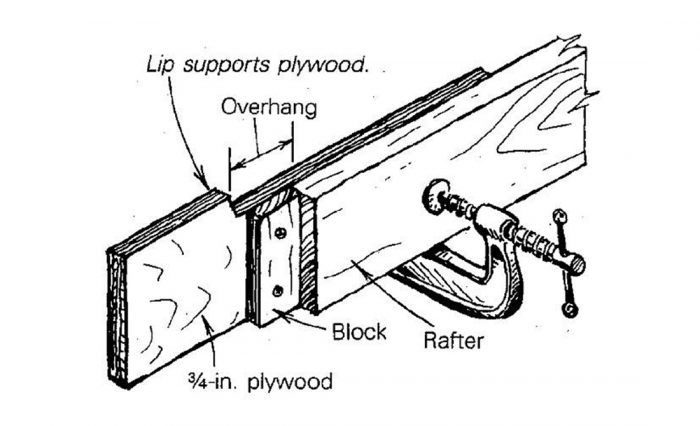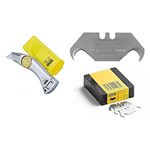
Whenever I’m nailing down the first row of plywood on a roof that will have soffits, I use a pair of jigs shown in the drawing to position the panels. Using these jigs, I can adjust the amount of overhang to suit the fascia detail by moving the blocks in relation to the lip that supports the edge of the plywood. I’ve found them to be especially helpful when I am working alone and in need of a third hand.
—John Shepherd, Charlottesville, VA
Edited and illustrated by Charles Miller
From Fine Homebuilding #37
Fine Homebuilding Recommended Products
Fine Homebuilding receives a commission for items purchased through links on this site, including Amazon Associates and other affiliate advertising programs.

Shingle Ripper

Hook Blade Roofing Knife

Fall Protection



























View Comments
Nice tip!
If you put your fascia board on before you sheet like your supposed to this is pointless?
Russt79,
There are many cases where the fascia is not put on first, or where this jig would be help:
1.) Many framers don't due exterior trim, so they don't put up fascia boards. If your talking about a rough fascia, some do not install rough fascia and just have ther finish fascia hold the rafter tails together.
2.) We will sometimes install a fancier, built up fascia. We like run the roof sheating over the top of this built up fascia
3.) Exposed rafter tails.
I think the biggest advantage this jig has is when installing roof sheathing by yourself.
I think that this tip is for situations when you have exposed rafter tails.
Tangle wood concept
I was a framer for 15 years, there was not one time we didnt put a 2×6 fascia board on all the way around. Then run your roof sheeting down so it lands in center of 2×6 fascia, not over it then your drip edge wont be tight and your aluminum\steel fascia trim wont fit.