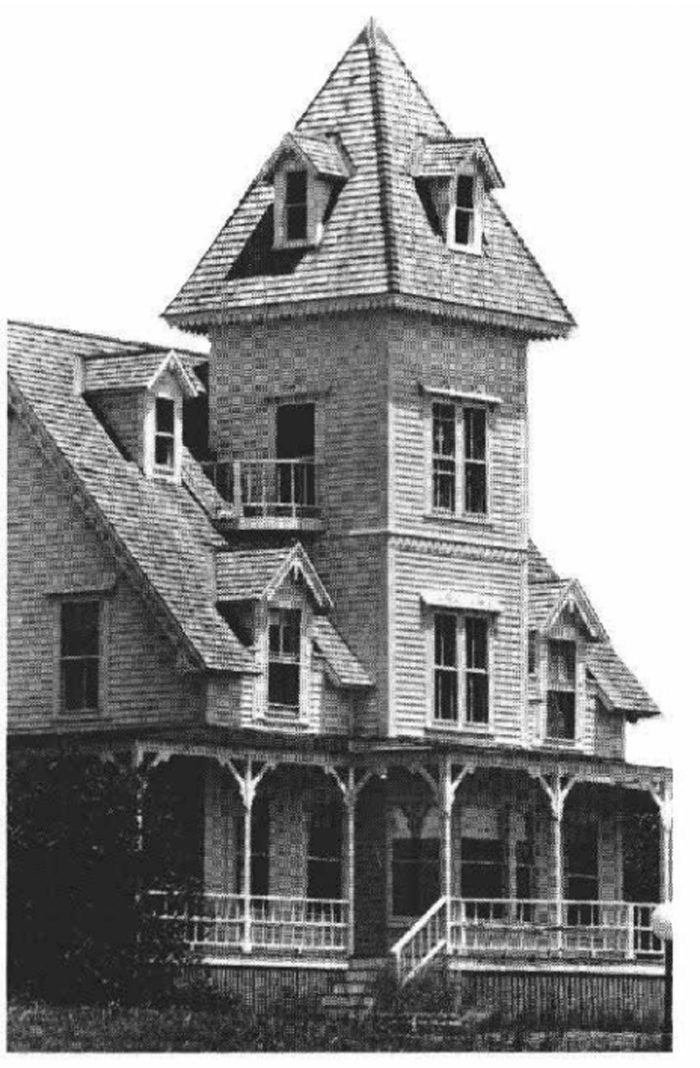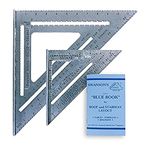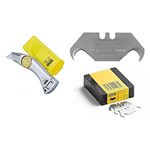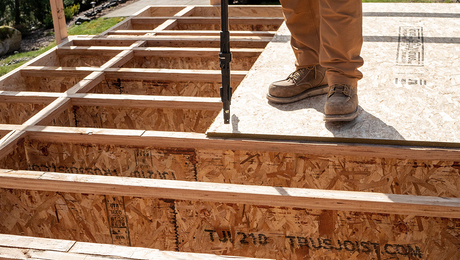
Synopsis: In this article, builder Scott McBride offers a thorough explanation of framing doghouse dormers, a style of dormer topped by a small gable roof. He describes two methods of framing, one using valley rafters and the other valley boards. A sidebar covers crown molding.
I think of the dormer as one of the more playful aspects of a house. It wants to poke its head up and make a little mischief with the roof. The design of a dormer should echo the house’s main roof in spirit, but not necessarily in detail. The Victorians enjoyed punctuating their roofs with all sorts of crazy outcroppings, and their adventurous spirit seems sadly missing from much of today’s architecture.
The word “dormer” comes from the Latin verb dormire, to sleep. But while this suggests the dormer’s function inside the house—to admit light and air into an attic bed chamber it gives no indication of the aesthetic possibilities of this versatile architectural feature.
Dormers have been adapted for use on just about every style of house with a pitched roof. Although a few miss the mark, most succeed in lending some measure of character and charm to a home’s appearance.
Gable dormers, because of their small scale, represent a microcosm of roof-framing theory and practice. And as such, they provide a good opportunity for novice carpenters and builders to study this complicated subject.
Walls
The basic gable dormer has a rectangular face wall and two triangular sidewalls, also known as “cheeks.” The face wall is usually built up from the attic floor, or from an outboard header in the main roof, and the sidewalls are framed up from trimmer rafters in the main roof.
As a general rule, the face wall of a gable dormer should be mostly window, with little or no siding on either side. A dormer should wink at you not sit on the roof like a refrigerator with a mail slot. Bring the window rough opening right out to the corner posts. Since the gable end is non-bearing, you can usually omit the window jacks, and let the top plate define the height of the rough opening. Frequently, the corner board and exterior window casing are one piece, with solid trim covering the gable as well. This eliminates any siding on the face wall.
The triangle above a gable dormer window is traditionally a place where carpenters love to flaunt their woodworking skills. Applique, fancy cut shingles and decorative truss work (stick style) are just a few of the treatments found here. Houses in the more formal Georgian and Adam styles often use the gable to field an elegant half-round fan window.
The exterior finish of the sidewalls can be either siding material or roofing material, according to taste. Slate looks exceptionally good here, as do hand split shakes.
Gable-roof styling
Getting the right pitch on the dormer roof is essential. You can do your planning on paper, but it’s a good idea to mock up the roof lines after the walls are framed, either with 1x4s or by cutting out the dormer profile in a sheet of plywood. Since the dormer will usually be viewed from below (not straight on) elevation drawings are of limited value in judging its appearance. Whenever possible, use the main roof pitch for the dormer roof as well. This saves a lot of headaches in the framing.
For more photos and information on the different methods of framing doghouse dormers, click the View PDF button below.
Fine Homebuilding Recommended Products
Fine Homebuilding receives a commission for items purchased through links on this site, including Amazon Associates and other affiliate advertising programs.

Speed Square

Hook Blade Roofing Knife

Tajima Chalk Rite Chalk Line






















