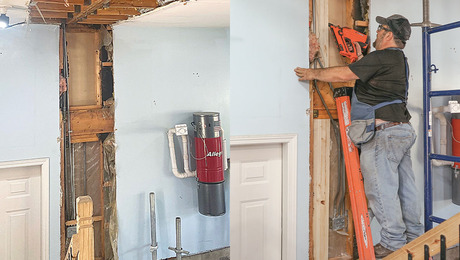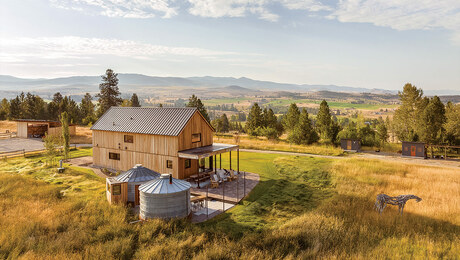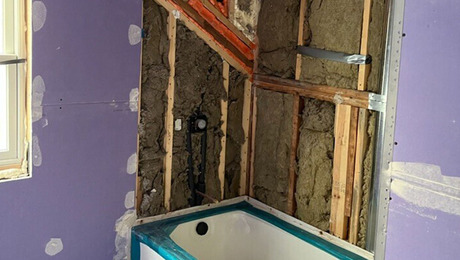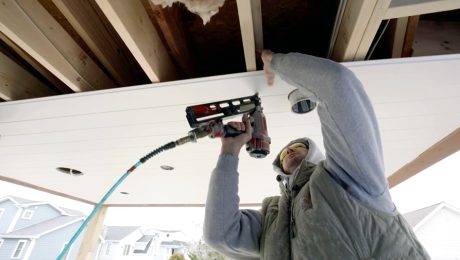Designing for a Hot Climate
Landscaping and climate control are the keys to this central Texas home
Synopsis: Shadeshelters, a breezeway, native plants and earth berms provide shade and privacy for a house in Austin, Texas. A sidebar tells how the louvered shadeshelters were built, while an illustration shows the flexible floor plan.
On our first house, designed back in the days when gasoline cost 25¢ a gallon, was an energy hog. It was beautiful, but by the early 1980s, electricity rates in Austin, Texas, had soared. And a vigorous building boom showed signs of faltering, which threatened my work as an architect and contractor. It seemed like the right time to sell the house, build another and pay off the bank. We would pocket the difference and gig in for hard times.
By then our two boys were grown, and my wife and I wanted a different kind of house: one that would be energy efficient and reasonably easy to maintain. We needed a small, practical house, but one that could be expanded if needed. And it had to include an office and a workshop for my business. We decided to make the design simple and use materials that would require little maintenance, and I decided to help build the house, not watch from the sidelines.
Our previous house sat in a steep and shady ravine. Now that it was time to build again, we wanted to come out into the light to enjoy flower and vegetable gardens. The native wildflowers of Texas commanded two volumes of the New York Botanical Garden’s Wildflowers of the United States. With the new house, we were determined to make the most of that rich resource.
The building site, purchased from my mother, was not far from where we had been living, but it posed some of the toughest problems I have ever faced. After conforming to city restrictions, we would have an area only 85 ft. by 90 ft. on which to build. Orienting the house to the best views exposed it to the sun’s glare and heat. A neighbor’s house crowded us on the south, and trees covered the only area level enough for a conventional septic system. The site was also close to a heavily traveled road. Landscaping and climate control rapidly emerged as key design issues.






















