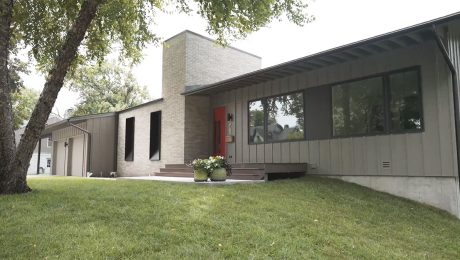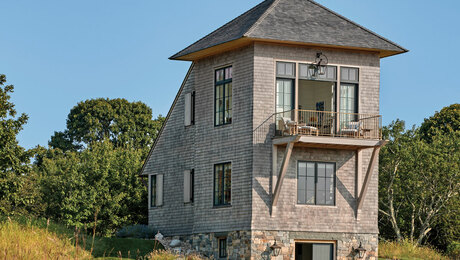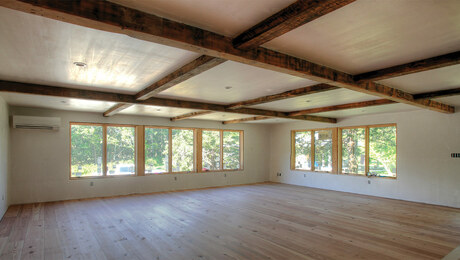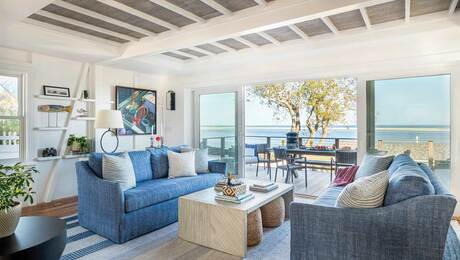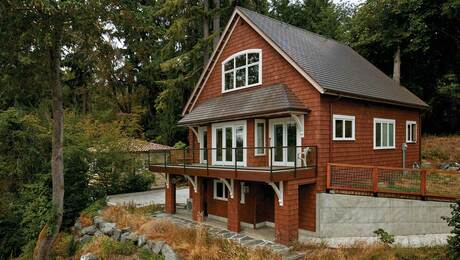The Appeal of a Cottage House Design
Undeniably appealing, this design meets many of the needs of modern homebuilders
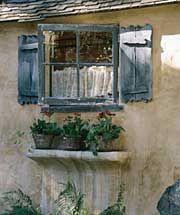
For many of us, the archetypal image of the cottage home comes from storybook memories of our childhood: the diminutive dwelling glimpsed through the trees at the end of a winding trail, smoke rising from the chimney, roses rambling over a trellis and up onto the thatched roof above, leaded windows, an inviting entry…
There’s something undeniably appealing about this image, something that makes the cottage the dream home for so many people today, but it’s hard to put your finger on exactly what it is. After all, also implied in this picture are cramped quarters, perhaps a dark interior, and a lack of modern amenities. In attempting to define the enduring appeal of cottages, words like comfort, coziness, charm, simplicity, intimacy, and romance readily spring to mind, suggesting that the idea of “cottage” is as much a state of mind as it is a tangible presence.
To try to capture the essence of cottage appeal, think back to those most special places of your childhood. In your mind, revisit that snug hollow hidden under the dense lilac bush, the ramshackle fort cradled high in the limbs of the maple tree, the attic closet and its secret passageway winding under the stairs, or the bunk bed at the lake cabin draped with thick blankets. What do these places have in common? What did you feel like when you were in them? And what do these places of your childhood memories have to do with cottages?
I’ll answer the last question for you — everything. For to me, these hollows, forts, and closets all evoke the essence of what the cottage house must be for us. In our childhood, we found or created spaces to fulfill an essential, unspoken need to feel safe and secure from an overstimulating and dangerous-feeling outside world. (If you think about it, none of these spaces would have felt this way had they been larger, more open to the outside, or more fancily built.) We may be all grown up now, but these needs are still essential to our sense of well-being. Those who understand this, understand the appeal of the cottage house: A magical, almost mysterious, place that holds us closely within its lovely boundaries, warming and soothing our work- and world-weary souls.
What seems to be a constant is the idea of the cottage as a calm retreat, the place to go to get away from it all — be it a beach cottage overlooking the ocean, a mountain hideaway, a pastoral retreat nestled in the woods or field, or even a thoughtfully built cottage in town. It’s a place for lounging, for curling up with a good book, for napping, or for doing absolutely nothing. It’s small enough to personalize and make your own: If you want to hang lobster pots from the ceiling or carve snail shells for drawer pulls, who’s going to stop you?
The cottage as weekend/vacation getaway is only one aspect of the contemporary cottage. There’s also the cottage as permanent residence — a perfect home for young marrieds, empty-nesters, retirees. The appeal here is a house that’s easy to live in and easy to maintain, a house that encourages informal living while offering unpretentious comfort, a house that’s small enough to allow you to spend more on fine details, quality materials, and craftsmanship, a house that’s expressive about who you are and how you like to live your life.
The cottage house
I hope I’ve helped you understand what a cottage feels like and why it’s so appealing, but I’m sure you’re still wondering what, exactly, makes one house just another house while another is — somehow — a “cottage.” Admittedly, there’s no hard-and-fast answer here: One person’s cottage may be another person’s hovel. I look for certain attributes — features that in some way evoke those spaces of childhood:
- A modest-sized (under 2,000 sq. ft.), compact footprint that does not necessarily sacrifice a sense of spaciousness in the floor plan.
- A human-scale entry that welcomes you home.
- An unpretentious and intimate interior — most often centered around a hearth — in which you instantly feel warm, relaxed, and cozy.
- An exterior that makes good use of indigenous materials. Shingle siding, cedar-shake roofs, and fieldstone say “cottage”; vinyl siding paints quite a different picture.
- Well-crafted, sometimes quirky architectural details.
- The use of sashed windows — some diminutive in size — to reinforce the human scale of the building from the outside while giving a sense of security and protection to those on the inside.
- Thoughtful orientation of the building to the site and sun, relatively informal landscaping, and the presence of exterior “rooms” (porches, patios, decks) — all of which allow the house to respond to, and easily engage, its natural surroundings.
There are other attributes that come to mind–cozy nooks, high-pitched roofs, low ceilings, bare-wood floors, built-in furnishings, to name a few–but these seven characteristics are, to me, the defining features of the small cottage home.
Going small is not done just for the sake of quaintness. Reducing volume also makes a structure energy- and resource-efficient, saving money–money that can go toward richer materials and the crafting of intimate, artful details inside and out. Architect Robert Gerloff of Minneapolis reminds his clients that it is the details that hold our interest, that can make the cottage “as unforgettable as a villa.” And it is the details that give a home “a sense of charm, intimacy, and rightness”…and the ineffable sense of having been lovingly created by its builders.
Jim Tolpin lives in a coastal village on Puget Sound, Washington, and is the host of the Cottage Home Network at www.cottagehome.net. He is the author of The New Family Home, The Toolbox Book, Built-In Furniture, and Building Traditional Kitchen Cabinets, all published by The Taunton Press. Photo by: Jim Tolpin.











