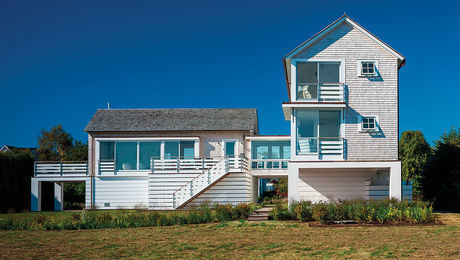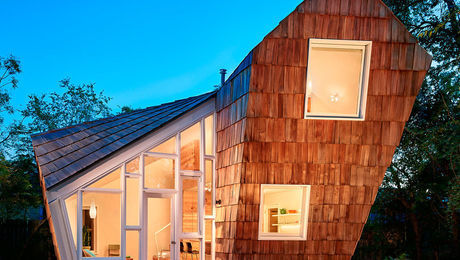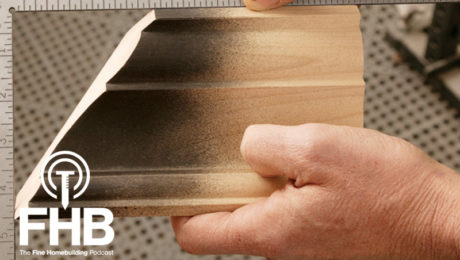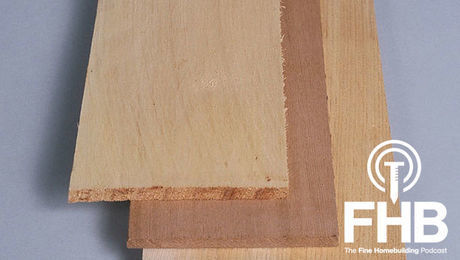New England Style Moves Out West
Cross-gabled windows and a two-story gallery funnel light into the heart of the house.
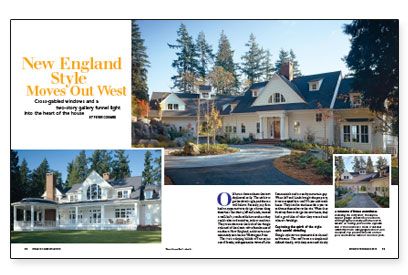
Synopsis: New England is home to a host of finely crafted Colonial houses, but this article demonstrates that the style can be equally dignified and appropriate in the Pacific Northwest. This house has generous outdoor spaces, including a circular porch topped with a sitting area, all detailed to last in a climate known for its rainfall. The article includes a discussion of how to get daylight deep into the heart of a house.
Old houses have a charm that isn’t duplicated easily. The trick is to get the details right, and the rest will follow. Recently, my firm had an opportunity to design a house along these lines. Our clients, Jeff and Linda, wanted a well-built, comfortable house where they could relax and socialize, indoors and out. They were drawn to the look of the shingle style and of the classic white farmhouses of northern New England, architecture not commonly seen here in Washington State.
The site is a sloping hillside of 5 acres just east of Seattle, with spectacular views of Lake Sammamish and a nearby mountain gap. When Jeff and Linda bought the property, it was occupied by a small 50-year-old ranch house. They lived in the house for a year to acclimate themselves to the site. When they hired my firm to design the new house, they had a good idea of what they wanted and where it should go.
Capturing the spirit of the style with careful detailing
Shingle style isn’t as symmetrical as classical architecture. The roof forms are simple and defined clearly, with deep eaves and closely cropped rakes. Outdoor spaces flow naturally from the overall envelope of the house. On the other hand, traditional New England farmhouses tend to be more restrained and classical, with smaller rooms and windows, but they often were designed in concert with outbuildings that create distinct, well-formed outdoor spaces. Unlike the natural color of the shingle-style homes, farmhouses usually were painted white, a nod to their classical predecessors. Both styles flourished during periods of great craftsmanship, when skillful woodwork was characterized by attention to detail and proportion. We sought to integrate aspects of both styles into this house.
Jeff and Linda’s house is sited to create three distinct outdoor spaces: the entry court, the concealed auto court, and the lawn on the view side of the house. Coupled with the siding painted white, this approach is meant to evoke the connected outbuildings of an early-American farmstead.
As in the shingle style, the house has a fundamentally simple roofline that is articulated by dormers, a cupola, and crossing gables. Shed dormers appear as though the main roof has been peeled up to let in light. The windows in these elements bring in light and reveal views in unexpected places, which creates a strong connection to the site from almost every room in the house. A classically detailed porch with Doric columns, pilasters, and entablature marks the formal entry. Exterior-window casings are capped with crown molding, and a carefully detailed bed molding conceals soffit vents. Windows are designed with consistent proportions throughout the house, and true divided lites add scale both inside and out.
For more photos, drawings, and details, click the View PDF button below:
Old House Journal Recommended Products
Fine Homebuilding receives a commission for items purchased through links on this site, including Amazon Associates and other affiliate advertising programs.

Plate Level

Get Your House Right: Architectural Elements to Use & Avoid

A House Needs to Breathe...Or Does It?: An Introduction to Building Science













