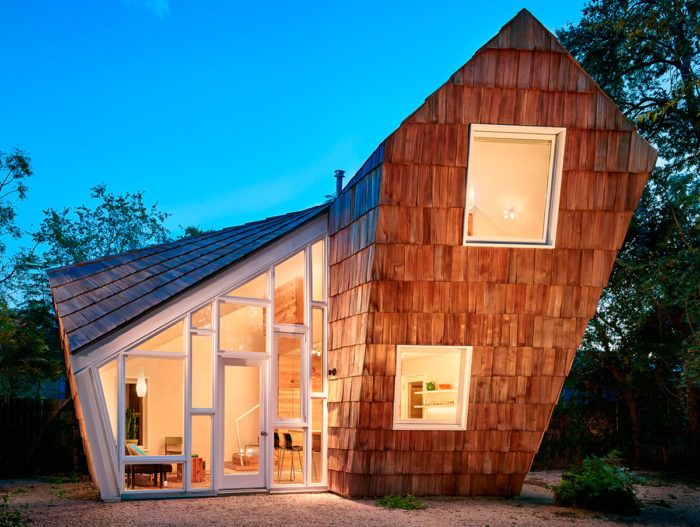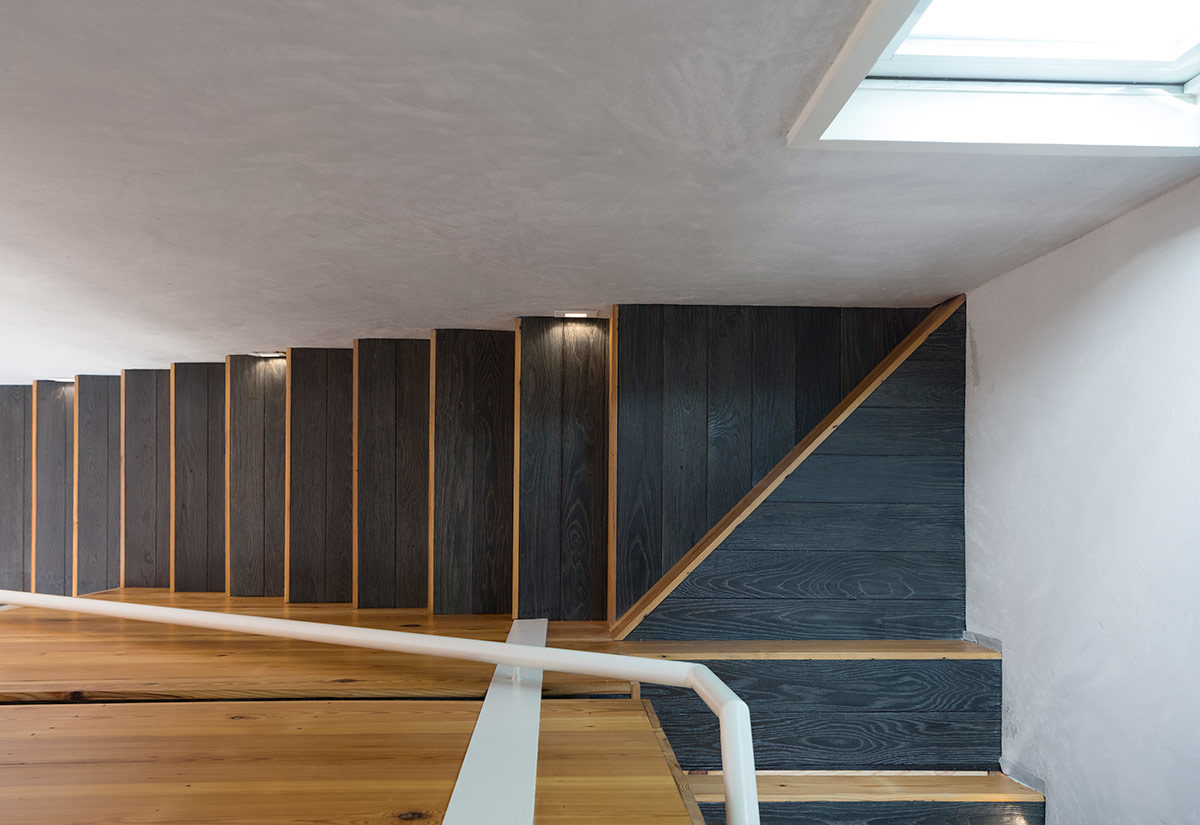“The Hive” Guest House by Studio 512
A creative solution for maximizing living space while complying with site constraints, The Hive’s dynamic shape is intimate yet lofty.

This 550-sq.-ft. guest house has a footprint measuring just 320 sq. ft., the maximum allowed for a residential guest house on this lot by the city of Austin, Texas. Impervious-cover restrictions and an angled utility easement required ingenuity—hence the structure’s unique shape, which was formed using 2x wood framing and three steel columns, as well as a steel header above the window wall and a steel main ridge extending from the living room to the loft.
Photo by Whit Preston, courtesy of Studio 512
Architect Nicole Blair of Studio 512 drew design inspiration from Dutch and Japanese traditions, two cultures accustomed to working within spatial constraints. To gain enough volume to accommodate a one-bedroom dwelling, the walls were tilted up and away from the concrete slab on grade and were made to closely follow the building setback planes as well as the utility easement at the back of the property.
To explain the design concept, Blair poses this question: “Remember the Vitruvian Man with outstretched arms? His range of motion is circular and widest at shoulder height, narrowest at the ceiling and floor.” She says that this observation, coupled with close examination of how occupants will use each room—whether sitting, standing, lying, etc.—informed the shape. “Like a well-designed garment, a building performs best when tailored to the movements of its inhabitants,” she notes.
For example, the shower is widest at the center of the body up to the head, and then it narrows toward the ceiling. Similarly, the width of the loft broadens at knee height to fit a queen mattress but is widest at eye level—something appreciated when sitting with a book in bed. Despite the limited floor and ceiling areas, the room feels equally spacious when standing. Kitchen walls lean out for increased counter space, and a built-in desk with cantilevered bookshelf occupies a niche beneath a low ceiling, where an expanded view is enjoyed from a seated position.
Additional spaces include a covered porch, an exterior bike-storage closet—which doubles as a mechanical closet housing the electrical panel and the on-demand water heater—and a private outdoor shower at the ground-floor entrance, where the cedar shakes are separated for additional light and airflow. Storage strategies include built-ins throughout, and in the bedroom, the back of the headboard and the area under the mattress are hinged to open for long-term storage.
In addition to giving the house character, its shape has pragmatic value. “While the box is the standard form for economy of house construction, reproduction, and reuse,” says Blair, “inefficiencies can emerge.” She notes how traditional builds can result in the purchasing and installing of more materials on a cost-per-sq.-ft. basis than are needed. Similarly, energy consumption goes up when heating and cooling little-used spaces. Here, she says, the rooms were “cut down and expanded” to maximize efficiencies.
Notable materials include shou-sugi-ban flooring, stairs, and a desktop sourced from Delta Millworks. Cabinet fronts were made using reclaimed longleaf-pine sheathing from a local bungalow, and the shower bench, handrail, and bath mirror in painted steel were custom fabricated by Drophouse Design. Metalworker Antonio Juarez made the exposed copper combination shower plumbing and towel bar, and the light fixtures were created from splitters and inspired by artist Andy Colquitt. On the exterior, reclaimed cedar shakes—repurposed roofing material—add to the place’s beehive feel.
All told, Hive inhabitants are sure to have a homey yet truly inspired experience.
Photos by Whit Preston, courtesy of Studio 512
For more constraint-inspired design:
Fine Homebuilding Recommended Products
Fine Homebuilding receives a commission for items purchased through links on this site, including Amazon Associates and other affiliate advertising programs.

A House Needs to Breathe...Or Does It?: An Introduction to Building Science

Get Your House Right: Architectural Elements to Use & Avoid

A Field Guide to American Houses





































