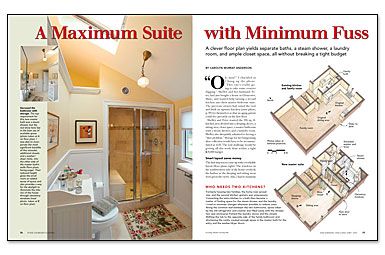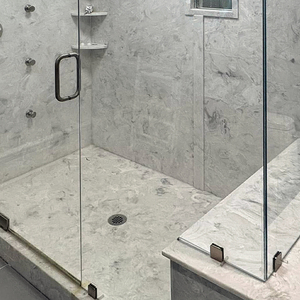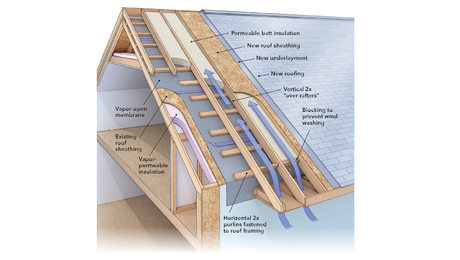Maximum Suite With Minimum Fuss
A clever floor plan yields separate baths, a steam shower, and a laundry room, all without breaking a tight budget.

Synopsis: A single-family house with two kitchens might be a boon for an active chef, but for Massachusetts designer Carolyn Murray Anderson, it became a challenge. Her clients purchased a home that had been renovated to accommodate a private living space (including a separate kitchen) for an aging parent. The clients decided that they wanted to renovate the space to create a master suite. Working under a tight budget and specific space constraints, Anderson gave her clients a renovation that includes a master suite, a master bath with steam shower, plenty of closet space, a family bathroom, and a laundry alcove with room for a full-size stackable washer and dryer.
Oh, man!” I chuckled as I hung up the phone. “This one’s really going to take some creative digging.” Shelley and her husband, Peter, had just bought a house in Gloucester, Mass., and wanted help turning a second kitchen into their master-bedroom suite. The previous owners had raised the roof and built an upstairs kitchen for themselves so that an aging parent could live privately on the first floor.
Shelley and Peter wanted the 396-sq.-ft. kitchen area divided into a sleeping alcove, a sitting area, closet space, a master bathroom with a steam shower, and a laundry room. Shelley also sheepishly admitted to having a “shoe problem.” Storage for her burgeoning shoe collection would have to be accommodated as well. The real challenge would be getting all this work done within a tight $28,000 budget.
Smart layout saves money
The first step was to come up with a workable layout. The windows on the southwestern side of the house overlook the harbor, so the sleeping and sitting areas were given the views. Also, I had to maintain access to an existing deck on the southeastern side. I kept the door to the deck in the same spot but reduced a 6-ft. slider to a conventional 3-ft. door.
To control the budget, I made as few changes as possible to the exterior walls and roof, which meant working with existing windows, and skylights. With plumbing already there, the south side of the kitchen was the most natural location for the new bathroom.
A steam shower, a laundry, and a shoe closet in 42 sq. ft.
Working within all of these parameters, I drew up three strategies for making the plan work. Somehow, the first solution I came up with seemed easier than it should have been. When we met to review the plans, Shelley’s first question was, “Where’s the laundry room?” Oops! embarrassed, I went back to the drawing board to find more space for the laundry room.
As it turned out, I found a great solution. In the adjacent family bath, I flipped the tub and the entryway to expose the wall that separated the family bath from the old kitchen. The sink and the toilet in the family bath could stay where they were. This revamped design made the master bath work better as well.
First, I put the new master-bath steam shower against the partition wall. Then, on a plane with the front of the shower, a new wall was built that became the back of a laundry alcove big enough for a full-size stackable washer and dryer. An opening in the partition wall allows access to the alcove from the family bath. That left just enough room to shoehorn in Shelley’s shoe closet, which opens into the new bedroom suite.
For more photos, drawings, and details, click the View PDF button below:


























