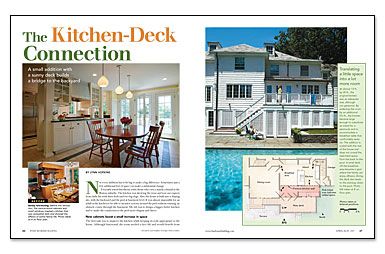The Kitchen-Deck Connection
A small addition with a sunny deck builds a bridge to the backyard.

Synopsis: Architect Lynn Hopkins had her work cut out for her: Renovate a cramped, dated kitchen and create direct access to a sunny backyard with a pool. How did she do it? By bumping out the kitchen wall 5-1/2 ft., she generated enough space to transform a peninsula into an island and accommodate a breakfast table that seats six comfortably. She traded dark interior fixtures for white-painted cabinets. Hopkins also swapped a trio of windows for a set of French doors that open to a cozy new deck with room enough for a small table and a couple of chairs. Stairs from the deck lead to the backyard and the pool, and the area under the deck is enclosed by a latticework panels, providing a place for storage of yard toys and tools.
Not every addition has to be big to make a big difference. Sometimes just a few additional feet of space can make a substantial change.
I recently tested this theory with clients who own a stately colonial in the Boston suburbs. The kitchen was showing the wear and tear one expects from daily life with three kids and two big dogs. Also, the house is built into a sloping site, with the backyard and the pool at basement level. It was almost impossible for an adult in the kitchen to be able to monitor activity around the pool without running an obstacle course through the basement. My job was to design a bigger, better kitchen and to make the connection to the pool more elegant and direct.
New cabinets boost a small increase in space
The first task was to improve the kitchen while keeping its scale appropriate to the house. Although functional, the room needed a face-lift and would benefit from reorganization. At the drawing board, I discovered that if I pushed out the exterior wall about 5 ft., I could substitute a cooktop island for the peninsula that divided the kitchen from the breakfast area.
Builders Payne/Bouchier of Boston (www.paynebouchier.com) were in charge of the work. Posts at the sink end of the new island mark the location of the original exterior wall that was removed to expand the room. These two posts support the carrying beam that was framed flush with the second-level floor joists. To maintain symmetry, the posts are mirrored with dummies on the other side of the island. Above the island, two cabinets flank a custom hood over the cooktop. We bought the guts of the hood (fan, lights, and filter) from Best by Broan (www.bestbybroan.com), then had a local stainless-steel fabricator make the enclosure. The kitchen’s back wall holds two ovens side by side with a microwave mounted above.
The cabinets were custom-built by Gleason, Hendrick & Devine in nearby Somerville, Mass. I wanted a traditional appearance with contemporary features. The cabinets have a face frame with flush inset doors and drawer fronts; doors are frame and flat (not raised) panel, appropriate for the casual style of the kitchen. This type of cabinet construction has ties to designs that were common 100 or so years ago, but its uncluttered simplicity makes it feel appropriately contemporary. Face-frame cabinets also work well with farmers’ sinks because the face frame can be scribed to fit the integral apron of the sink exactly. The island benefited as well; its base and upper cabinets have operable doors on both sides. Glass doors on the upper cabinets improve the visual connection between the kitchen and the breakfast area.
For more photos, drawings, and details, click the View PDF button below:
Fine Homebuilding Recommended Products
Fine Homebuilding receives a commission for items purchased through links on this site, including Amazon Associates and other affiliate advertising programs.

Drill Driver/Impact Driver

Flashing and Joist Tape

Standard Marking Chalk






















