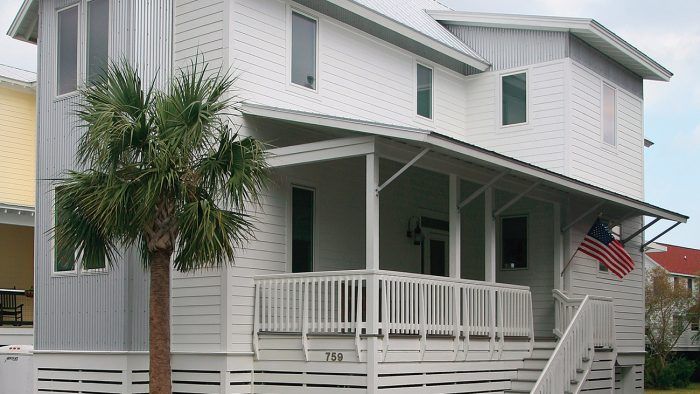Designed for the Coast
This bold take on a traditional Southern style incorporates modern materials and storm resistance into a new neighborhood home.

Synopsis: The Lowcountry of South Carolina poses many challenges for architects and builders, who have to design and construct homes in an area prone to severe coastal weather, earthquakes, and intense sun. When asked to design a house in a Lowcountry development, architect Gordon Nicholson welcomed the challenges and drew his inspiration from a traditional house form, the Charleston single. This long, one-room-wide home makes ideal use of the space on a lot that’s less than 50 ft. wide, with porches for outdoor living, a parking and storage area beneath the house, and strategically placed windows that take advantage of daylighting and cool breezes. To withstand hurricane-force winds, the entire house is tied together with a series of straps and ties, and it’s reinforced with blocking to deflect flying debris.
New Village is a small development in Mount Pleasant, S.C., just across the Cooper River from Charleston in what’s known as the Lowcountry. Unlike most new developments in the area that use design guidelines based on architectural style, New Village is focused on building performance: energy efficiency, thoughtful siting, and sustainability.
Most locals cherish the Lowcountry for its scenic coastal landscapes and its majestic historic homes. However, the region poses technical and aesthetic challenges for architects and builders, who have to design and construct homes in an area prone to hurricanes, earthquakes, floods, corrosive ocean air, and intense sun. When developer Pat Ilderton approached me to design a house in New Village, I welcomed the challenges and took the opportunity to try some new things, but I drew my inspiration from a traditional house form, the Charleston single.
A narrow floor plan promotes natural lighting and ventilation
I’ve always had an affection for the simplicity of Charleston’s single houses. These long, narrow one room-wide homes have undeniably great proportions, and they make ideal use of their typically narrow building lots. In New Village, I was working with a lot less than 50 ft. wide. The floor plan of a single house seemed to be perfect for making the most of the abundant sunlight and the gentle onshore breezes.
Near the coast, the sunlight is bright and clear as it reflects off the water. To minimize dependence on artificial lighting, I designed the house to take advantage of natural daylighting. However, natural light can produce uncomfortable heat gains. So it was important to control where and how much light enters the house.

On the first floor, the entry-porch roof shades the foyer, the study, and the kitchen windows. Although these rooms don’t get direct sun, they still are well lit on clear days without the help of artificial lighting. On the back of the house, a sunscreen hovers over the first-floor windows, marginalizing strong summer sun while permitting ample light deep into the open living and dining area. On the second floor, roof overhangs shield the bedroom windows from high summer sun but welcome lower rays during the winter.
Designing a one-room-wide house also allowed me to harness ocean breezes for natural cooling and ventilation. Each room has windows on at least two walls, so cross ventilation is easy to obtain. I selected casement windows for the south- and west-facing walls because they permit the homeowner to change the angle of individual window sashes and channel breezes into the house. Working with the ceiling fans, high awning windows on the east-facing walls keep the breeze flowing through the house.
For more photos and details on building for the coast, click the View PDF button below.
Fine Homebuilding Recommended Products
Fine Homebuilding receives a commission for items purchased through links on this site, including Amazon Associates and other affiliate advertising programs.

100-ft. Tape Measure

Smart String Line

Anchor Bolt Marker






















