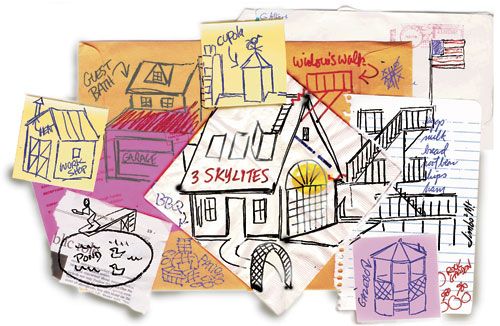The Never-Ending Project
Great moments in building history: It was more than just building a house

Twenty-five years ago, Jon was fresh out of high school and, like the rest of us, trying to figure out what to do with his life. As token compensation for losing his mother to cancer, he had a small inheritance. He decided to use it to buy a hillside parcel in Iowa County, Wisconsin, not far from Frank Lloyd Wright’s Taliesin, upon which he planned to build a house. It was to be organic, to blend with the landscape of southwestern Wisconsin, as Wright had preached. It sounded great to me, and lacking anything better to do, I signed on as project architect. Jon’s experience with building consisted of installing a saddle valve to get water to his basement darkroom. Unfortunately, his experience in building exceeded mine in architecture.
We discussed the basic layout of the house, drew some crude floor plans and sketched some elevations. The house would have six levels and many angles; a tower portion to mimic the farm silos and a low portion to mimic the prairie; lots of windows to enjoy the view; big overhangs; a widow’s walk; cozy rooms; a big fireplace; big rooms; lots of exposed wood and stone; and so on. In short, a difficult design to build. A full set of drawings would have been nice. Actually, any drawings would have been nice, but it was June, and time to start digging the foundation if we were to have any chance of being closed in before winter. Drawings would have to wait.
Keeping with the organic theme, the foundation was to be hand-dug: No heavy equipment should mar the natural beauty of the hillside. Fueled by beer, a machine of nearly a hundred eager high-school graduates dug in. At day’s end, we had a hole that was neither neat nor square nor, truth be told, deep. A dedicated cadre hung on to complete the job. Each week, the intended footprint shrunk a little to match the anticipated size of our evolving excavation. After two months, we stopped digging and poured a small foundation. We would cantilever the structure beyond the foundation rather than move more soil.
Instead of being closed in before winter, we spent the winter building. New Year’s Day 1973 found us staving off frostbite as we installed windows and chipped lumber out of chunks of ice to frame interior walls. Most of the early volunteers had lost interest; there were now only three or four of us working sporadically. By the next summer, it was just Jon and me. Sometimes we worked well together, sometimes we argued, sometimes we just worked, each doing his own task. The house never did get finished. Eventually, though, it reached a state of minimal habitability. Jon was left to finish the details in his own time.
Throughout it all, no plans had been drawn. The house had been designed on the fly and by whoever happened to be working on it at the time. Examples of plumb, level and square were few and far between, and usually stood out. If there were mistakes to be made, we made them. We learned about large deflections in long cantilevers with short back spans. We learned the folly of cutting recycled concrete form boards with steel sawblades. We learned the value of consulting the Pella catalog before we framed the window openings. We learned the cost of nonstandard door sizes. Eventually, we learned that others had made these mistakes before us and that we could have saved ourselves the trouble. But we had fun. We enjoyed our root beer by the gallon on hot summer days and ate pizza together in the evenings.
We began the task as a summer lark. We finished traveling in directions unimagined, with terrific velocity. Jon became an accomplished builder of fine furniture. In search of the reasons behind the rules of construction, I wandered into structural engineering and never left.
What stands on that Iowa County hillside today is not the house any of us envisioned, not a statement of idealistic youth, not an imitation of Taliesen. It is a modest, aging house of little consequence, with many warts. But when I envision that house with the sharp focus of 25 years of perspective, I can now see it for what it really is: a mere artifact of a grander, more enduring design than we ever imagined. As we labored, we did more than build a house. We created memories and laid the foundation of a lifelong friendship. Young and cocky, we worked long hours to shape a building of materials we were learning to work. In the end, the joke was on us: It was really us being shaped by this undertaking we thought we controlled and directed.
—John Osteraas, Palo Alto, CA
Drawing by: Jim Meehan
Fine Homebuilding Recommended Products
Fine Homebuilding receives a commission for items purchased through links on this site, including Amazon Associates and other affiliate advertising programs.

Reliable Crimp Connectors

Affordable IR Camera

Handy Heat Gun






















