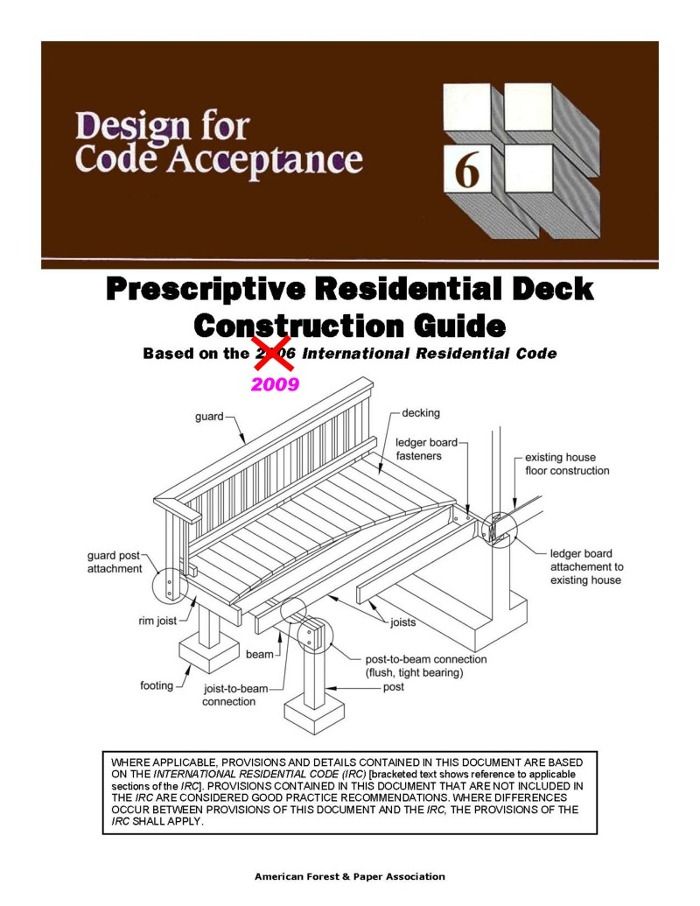
The American Forest & Paper Association recently revised their handy Prescriptive Residential Wood Deck Construction Guide – DCA 6. The new version is based on the 2009 IRC where as the original referenced the ’06 code.
You’ll find everything from joist sizing tables and stair codes to a handy deck framing plan that cues you to key structural elements. Those familiar with the previous version will appreciate a few new and expanded elements like: the footing size chart that sizes both round and square based on joist span and post spacing, and the prescriptive bolt and screw attachment schedule that includes engineered rim board.
My favorite part is the 13 page commentary. That’s where you get a little more explanation of the provisions in the document and the building code.
The new DCA 6 is available for free from the AFPA website but you can only read it on your computer. The PDF is locked so you can’t print or copy it. If you do want a printable version the download is $10. I dropped the dough and use the guide as a sales tool when meeting clients. It’s a good tool to illustrate the safety measures I’m building into the deck that other deck builders usually don’t.
Check out the guide on the American Wood Council Web site. The PDF can be viewed (but not downloaded) here: http://www.awc.org/Publications/DCA/DCA6/DCA6-09.pdf. Post a comment and let us know what you like or dislike about it.
UPDATE: An error was reported with this PDF. Visit AWC.org for more information on the download.
Fine Homebuilding Recommended Products
Fine Homebuilding receives a commission for items purchased through links on this site, including Amazon Associates and other affiliate advertising programs.

Affordable IR Camera

Handy Heat Gun

8067 All-Weather Flashing Tape
























View Comments
The above link for the viewable deck code does not work. Thanks Hammy
Worked for me.. I downloaded it free.. Just saved it to my desktop..
Hi all. I am in the process of building a deck and wanted to know if there are any drawbacks of attaching stairs as shown in Figure 31. "Stair Stringer Attachment Detail". I know if I want the first tread to be below the level of the deck I need to add framing to support the stringer. In this figure it appears that extra framing is eliminated but then the first tread is flush with the deck surface. Is the choice to have the first tread flush or down the height of one riser just a matter of preference? Thanks
Mike,
Thanks for your kind words about the deck guide. You are the first person I've heard from that actually read the commentary.
We have not had any other reports of problems with the PDF. If anyone does experience a problem, please email us: [email protected].
Also note that the document is now free to print again. We got a bit of pushback when we started charging for it, so we listened.
Finally, we'll be pushing out a minor revision to DCA6 in the next week or so. Look for an announcement on the website when that happens.
http://www.levelconstruction.com is a really good Raleigh construction company I can recommend if you are building a deck.