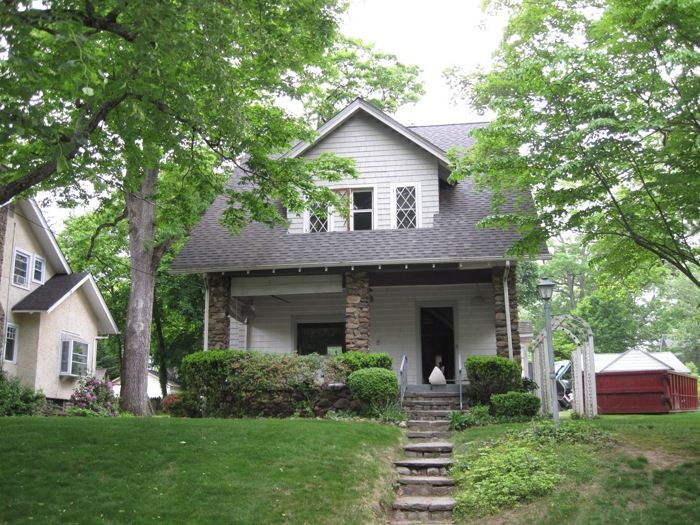
My husband and I closed on a ~1918 house this past March. My husband is in the real estate/construction business professionally, so we knew we wanted the worst house on the best block, with room to expand as most houses in our area are small. We didn’t plan on buying a house with a particular character, but we ended up with a Craftsman style. And then as we looked around for examples of other Craftsman style houses with additions, it was pretty much impossible to find an example of a 3 story high Craftsman. Particularly one that had a ‘saltbox’ shape, where the front of the roof extends further than the back. Our house is an oddity, it turns out.
It became a real debate about how to add on to a house with such a distinctive style. We didn’t want the add on to look like an add on. But could that really be possible? Which then led to the debate – should we be adding on to a house like this or could we live with the existing square footage (1,500 square feet including attic)?
We are opting to add on and hoping to incorporate some of the Craftsman charm into the addition. The house will remain a 3 bedroom, but the extra space will give us luxuries that my CHO (chief household officers) friends say are so important when kids come along. We’ll have a family room, mud room, pantry and a second floor laundry room. Because my husband is a big handyman, I knew the basement would be his domain and I wouldn’t have it for any of those things. So adding on works best for us.
Wish us luck!
Fine Homebuilding Recommended Products
Fine Homebuilding receives a commission for items purchased through links on this site, including Amazon Associates and other affiliate advertising programs.

8067 All-Weather Flashing Tape

Handy Heat Gun

Reliable Crimp Connectors
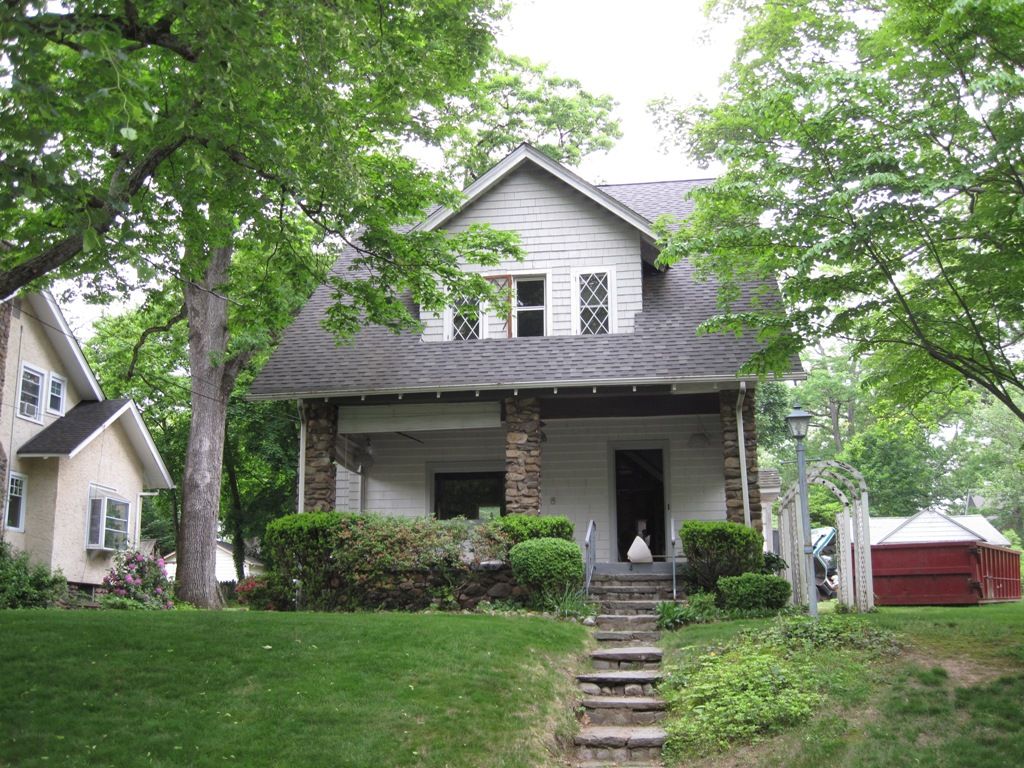
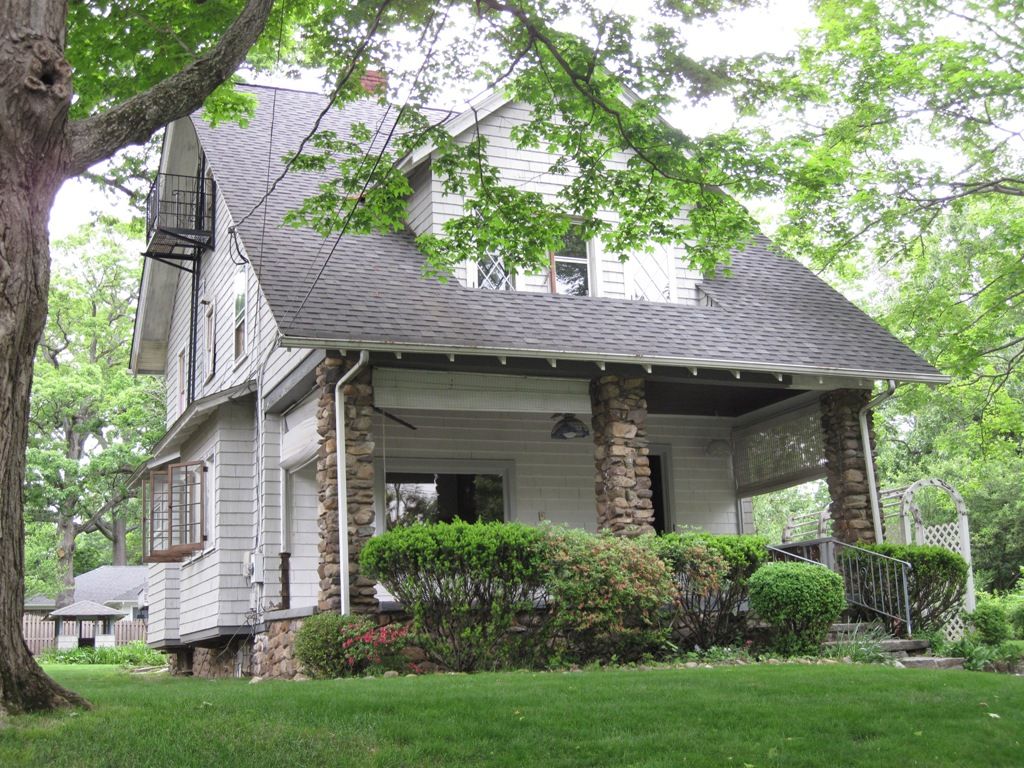
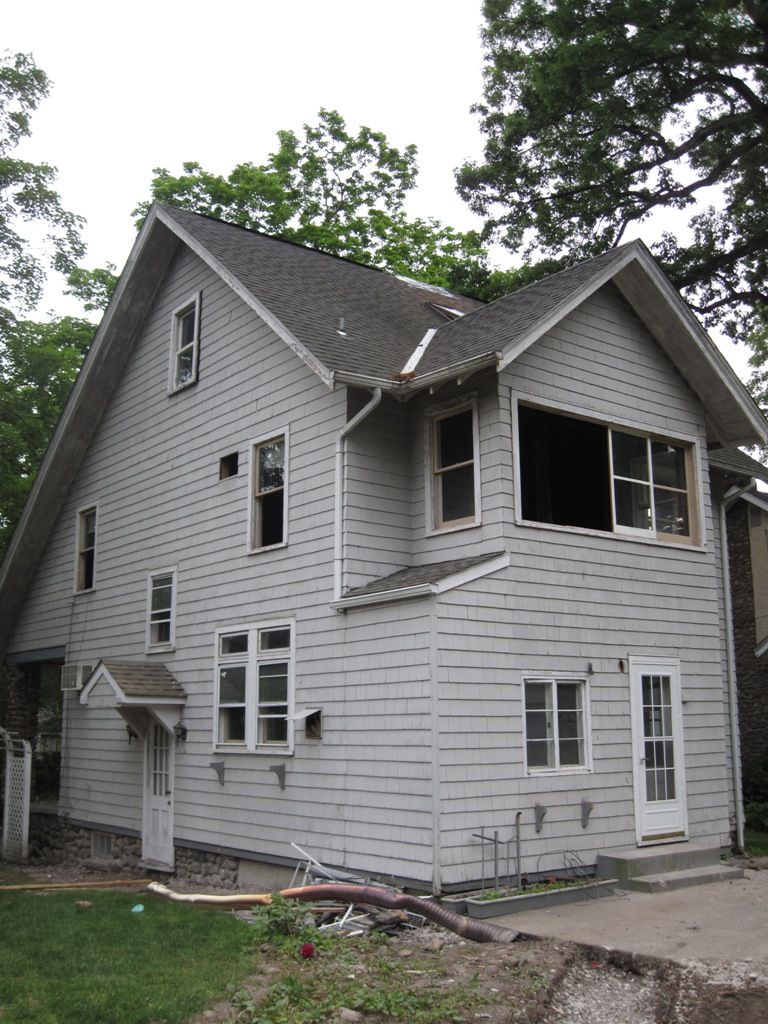

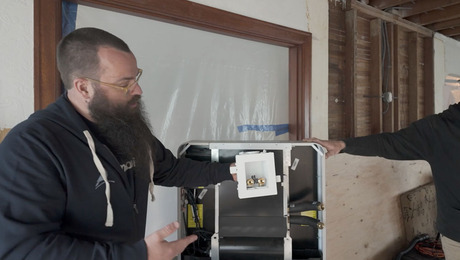
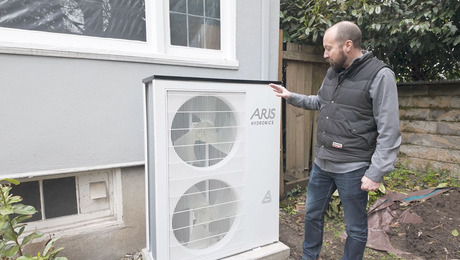
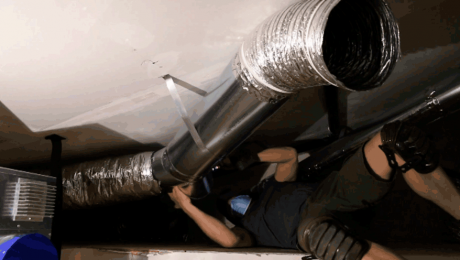










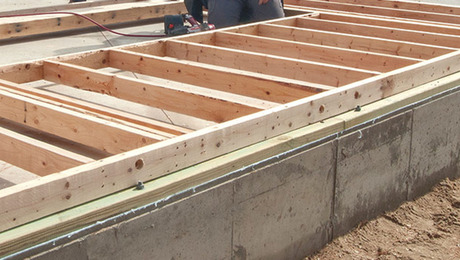
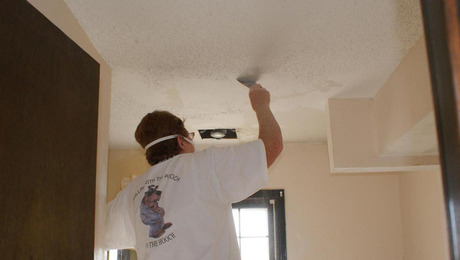






View Comments
Hi Lori - Any updates on your renovation? I'm about to undertake a similar project in Warren, NJ and would love to benefit from your experience.