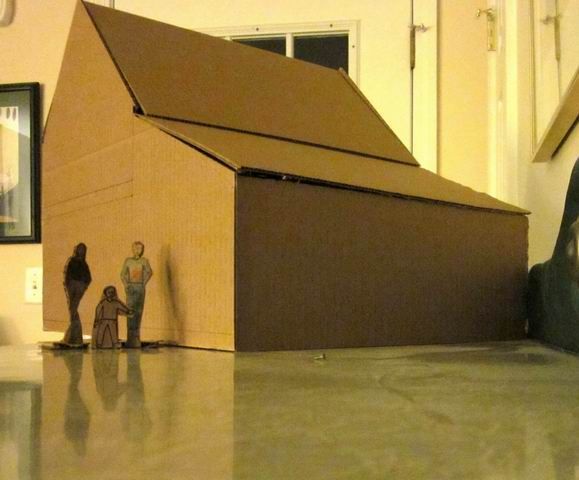
My wife and I had been planning our new project space for a few months when our shallow well went dry. Obviously, getting water became a bigger priority, but now that we have a new well, we’ve once again turned our attention to our workshop/studio space.
Last night we broke out our sketches, plot plan, and some corrugated cardboard to build a model of the new barn. After about an hour and a half, we had a 1/2-in. scale model, complete with tiny family members. The little people help determine if spaces and ceiling heights are workable, and they provide a sense of scale as we mull over the design.
My first response after seeing the space in 3D was that it’s very big compared to our 800-sq.-ft. house. And I’m beginning to worry that our budget won’t hold out for so much space. Once we have the design finalized and a realistic cost projection, we’ll apply for a building permit. I’ll keep you posted.
You can read more about my barn here.
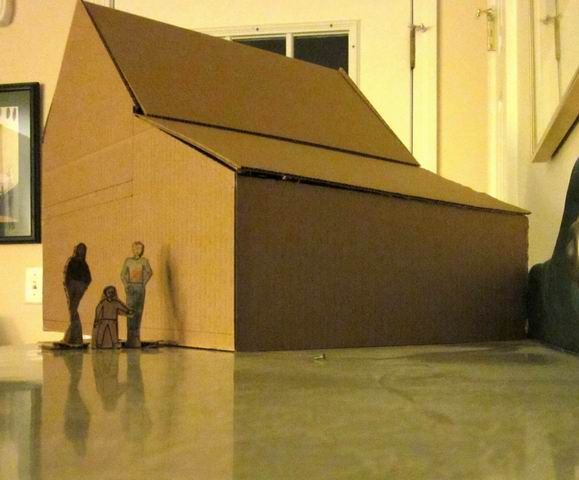
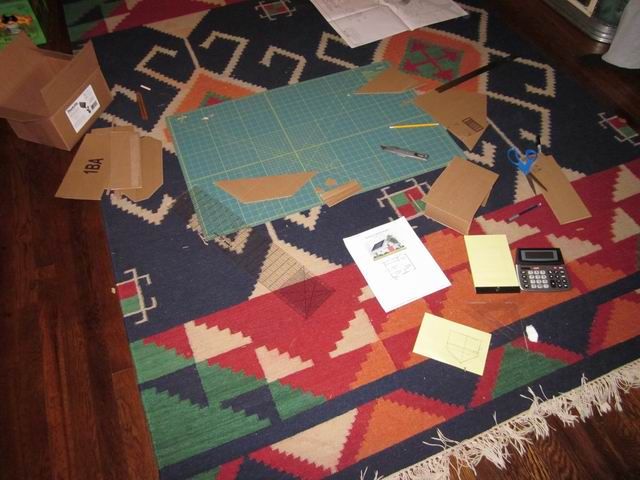
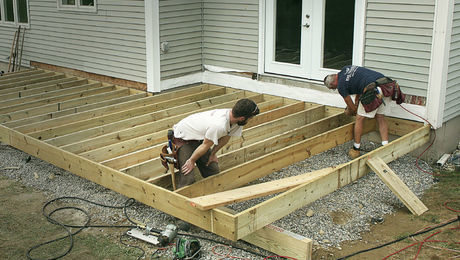


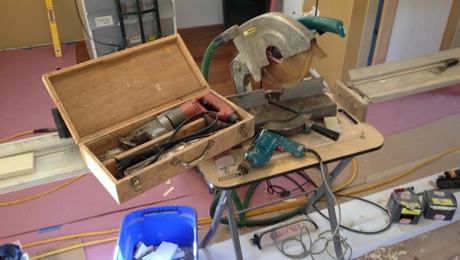
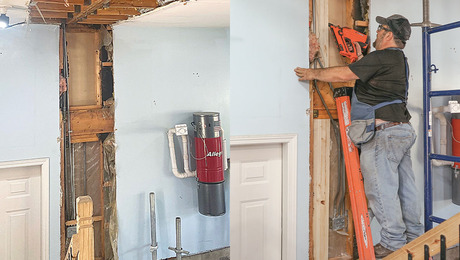









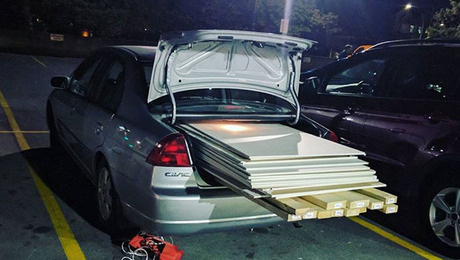

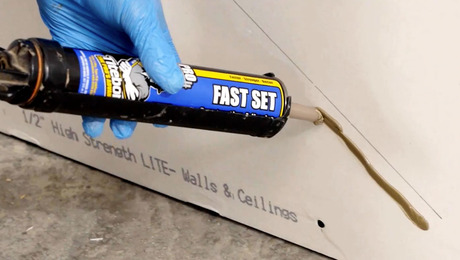






View Comments
You have an 800 square foot house? You should blog about that. Less is more.
Hey, it would be nice if FHB would write a filter to delete some of this comment spam...
John 316
Hi Pat,
Your shed project looks to me like a poster child for for The Digital Jobsite blog! Google SketchUp is the perfect solution to answer all your size, proportion, window placement and budget questions. In case you aren't familiar with the features SketchUP has to offer you can get a little insight right "next door" at:
https://www.finehomebuilding.com/blog/digital-job-site
I'd welcome the opportunity to collaborate.
Matt
The Digital Jobsite