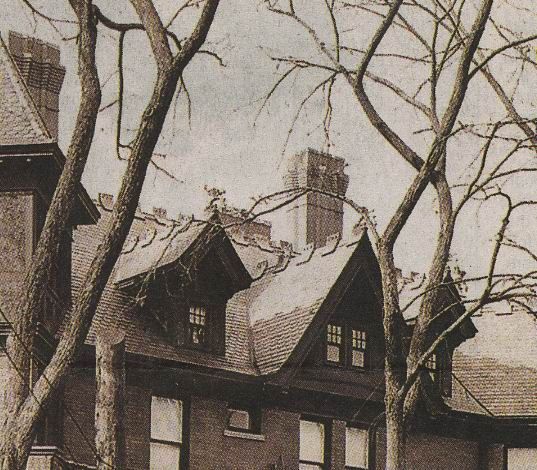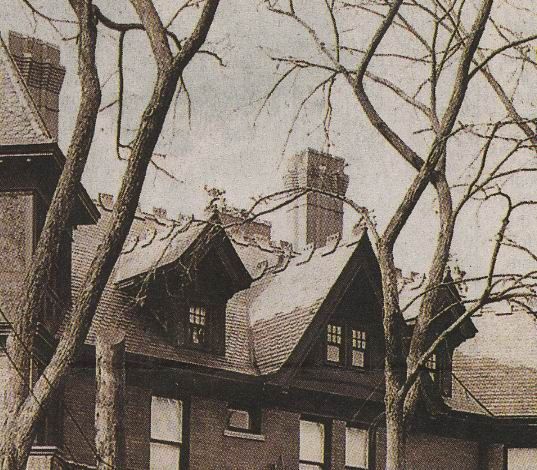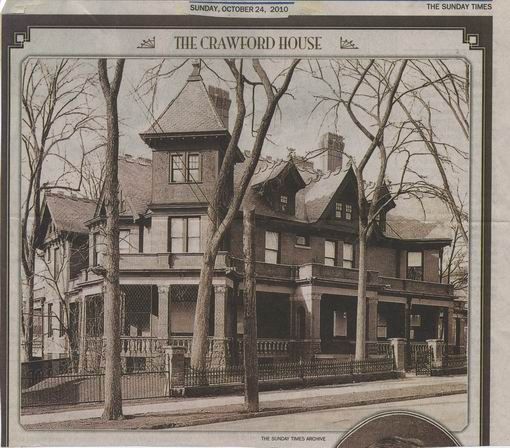
The editorial staff here at the magazine receives a lot of reader letters. Often, those letters contain a question about a story that we published, a construction detail that we have illustrated or a product that we have mentioned. Other letters contain questions that seem to be generated by simple curiosity. Such is the case with this letter from John Morris of Simpson, Pa. John Writes:
Dear Sir,
Enclosed is a newspaper clipping of a local house.
I am baffled about the details on the apexes of the roof.
Can you offer an explanation?
Sincerely,
John Morris
Well, we can’t, but we’re hoping that one of you can. Use the comment feature below to weigh in with your thoughts.
Fine Homebuilding Recommended Products
Fine Homebuilding receives a commission for items purchased through links on this site, including Amazon Associates and other affiliate advertising programs.

Code Check 10th Edition: An Illustrated Guide to Building a Safe House

A Field Guide to American Houses

All New Bathroom Ideas that Work





























View Comments
I'm not sure if this is the right term, but the details look like battlements on top of a castle wall. On a large house like this, that might be the effect that they were looking for.
The term "crenellation" came to mind when I saw the picture...
Greeks installed ridge palmettes & other decorations on their terra cotta roofs back the day (BC)
Uhhhh, Prehistoric ridge vents maybe?
The Timber Tailor
I'd call it a crenelated ridge, but have never seen that exact detail. I bet it served some sort of function. The house was probably drafty enough without needing ridge vents, but maybe they were using short lengths of metal ridge cap (looks like a slate roof) and needed a way to protect the joints?
I highly doubt they served any functional purpose. They appear to be purely ornamental to me like an elaborate series of roof finials.
Ah, should have just pulled out my copy of Joseph Jenkins' Slate Roof Bible in the first place. Page 255 shows this ridge detail, on a house in PA no less. It looks like cast clay tiles. The only difference is that in the book the tiles are installed continuously as a ridge cap, not in the skipped pattern that John Morris's photo shows.
Another photo in the book (p. 167) has this this detail (continuous installation) on a house in Worcester, England.
Mike, you're getting very close. Dreamcatcher, you were on the right track too. Yesterday, I received an e-mail from former editor, Kevin Ireton. Not surprisingly, he offered a concise and well supported explanation of the architectural detail. He has attributed his findings to Old House Journal, which describes the detail as:
Cresting: Ornamental roof cresting came into its own during the mid-19th century as a decorative complement to finials and weathervanes. Traditionally made of cast iron, today’s cresting is usually made from plate steel, which is less expensive and lighter weight, making installation much easier.
Thanks, Kevin.
Was this possibly the architect's idea of stylized crenelated battlements (from old castle designs)????
They may have been ornamental as the house sure has that all over. Perhaps it was just to keep the pigeons off the roof?? Anyone knows what they can do to a nice looking home !
My 1998 copy of the "Illustrated Dictionary of Architecture", by Ernest Burden, published by McGraw-Hill offers the following:
-Crenel: The open spaces between the members of a battlement, producing a pattern of repeated and identical indentations.
-Crenellation: A pattern of repeated depressed openings in a fortification parapet wall.
-Crest Tile: Tile which fits like a saddle on the ridge of a roof.
So, many of you are dead on. so, it appears to be Ornamental Crenellated Roof Cresting.