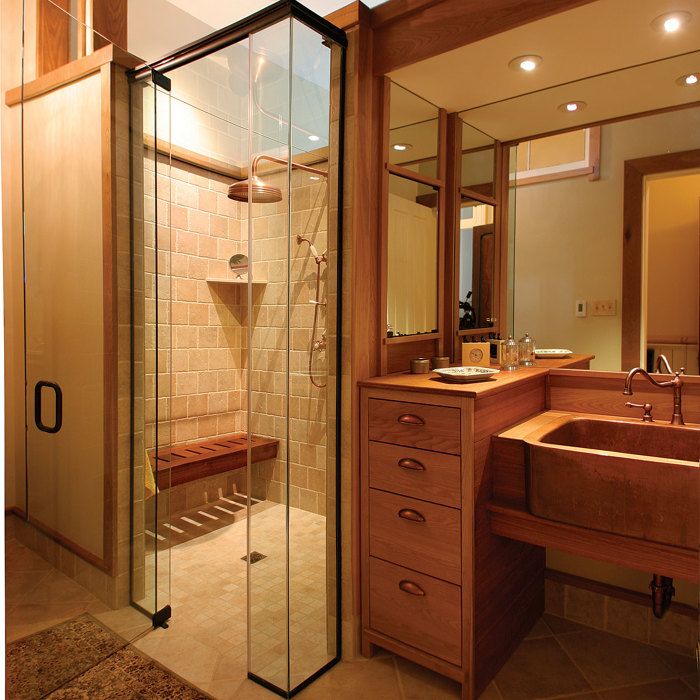
Maybe we’re getting smarter about houses. Instead of assuming we’ll be able to move to a more accommodating space as age and physical infirmities catch up with us, more Americans are adapting their existing homes or designing new ones with the realities of old age in mind.
Accessible design covers a wide swath. Curb-free showers big enough to handle a wheelchair, entryways that incorporate low-slope ramps, and even residentially sized elevators all are potential if not fairly obvious features.
But an equally important design element is the built-in flexibility allowing the house to change right along with our needs, even if we can’t foresee exactly what they will be.
And while accessible or universal designs seem to be aimed mainly at older or disabled people, they also make the house more appealing and more useful for folks of all sizes and ages.
Building new means thinking ahead
Bob and Sharon O’Brien’s home outside Ithaca, N.Y., is a good example of how advance planning can pay off years down the road.
Their four must-have features included accessibility, low maintenance, energy efficiency, and easy day-to-day living. The three levels of the 3,937-sq.-ft. home are linked by an elevator, so an inability to climb stairs will never be the precurser to a forced move.
If the house seems big for a couple of baby boomers approaching retirement, it’s because it includes spaces that will allow the O’Briens to enjoy themselves at home when they’re not working quite as much. These extra spaces include a woodshop, a sewing room, and a large deck, allowing them to pursue a variety of post-retirement activities without moving.
The outside of the house is finished with highly durable materials that will keep maintenance to a minimum: stone veneer, cedar shingles, and a long-wearing composite roof. Building techniques that save energy, including generous amounts of insulation, will keep operating costs low.
Designing a home so all essential spaces are on a single floor is another, and equally successful, approach–and one that doesn’t require an elevator.
Renovating for accessibility
Architect John P.S. Salmen chose renovation over new construction. He and his wife looked for a run-down house in a good neighborhood where they could walk to essential community services. That process took all of two years, but finding the right kind of community was in itself an important goal.
As he explained in a May 2004 article in Fine Homebuilding, they picked a house in poor condition because the cost of renovation would be high. And that, he said, is often what discourages homeowners from making the kinds of changes a house needs.
[[[PAGE]]]
“The No. 1 safety hazard that older people face is changes in elevation within their home,” he wrote. “Steps at the entry, stairs between floors, and curbs at the entrances of baths and showers all are accident sites waiting to happen. But retrofitting a home to accommodate movement from one floor to another usually requires major renovation and rarely can be well-integrated into the house plan on all levels. For many, the difficulty and cost of renovating are so great they would rather sell their homes.”
Salmen used a variety of universal design principles in the house, including multi-height kitchen counters, modular base cabinets, doors without thresholds, and light switches mounted at lower-than-usual heights that would be convenient to adults, children, and someone in a wheelchair. They also added an elevator to the three-story house, a key feature.
Salmen found many of these details could be added at no additional cost over conventional construction.
With a little ingenuity, features such as a wheelchair accessible shower can be added even to a 100-year-old farmhouse. Building a curbless shower, however, takes a bit of planning.
Adding an elevator in new or existing homes
If stairs present the biggest challenge for aging or disabled homeowners, adding a home elevator is an obvious fix–and it may hold hidden benefits.
As Gary Striegler explains, incorporating an elevator allows a house to go up, rather than out, to make a smaller footprint. That lowers foundation and roofing costs, and may make it easier to deal with a steeply sloped lot.
“On average, elevators take up little space,” he says. “Even the largest home elevators allowed (often 12 sq. ft. but 15 sq. ft. in some locales) typically need no more space than a good-sized closet on each floor. The only trick is lining up the spaces on each floor to provide a path for the elevator.”
Costs start at less than $15,000 for a basic model.
“When you consider that a new automobile that is replaced every few years can cost at least that much, an elevator could turn out to be one of the best bargains in your new home,” Striegler writes. “Unlike your car, an elevator won’t depreciate in value over the years.”
When homeowners don’t want an elevator immediately, Striegler may design the house with closets stacked above one another to allow for installation at a later date.
Ramps can work, too
When original construction didn’t take limited mobility into account, modifying a porch, building a separate ramp, or re-landscaping near the front entry all are successful strategies.
As Karen L. Braitmayer explains, a landscaped ramp will blend well with the property when the difference in elevation between the front entry and the street is 18 in. or less, or if there is enough room on the property to create a gentle slope to the door. Curbs and an exposed aggregate surface improve safety.
A house with a wraparound porch can be modified so the porch on the sidewall of the house becomes a gently sloping ramp to driveway level. This design also is unobtrusive. The maximum slope should be 1-in-12, but a gentler slope is better.
But forget the straight ramp that sticks off the front of the house. Poor designs in which a ramp ends in an expanse of grass or on the wrong side of a curb make wheelchair access difficult, Braitmayer says. And a “straight-run design and unadorned materials give it the air of a temporary bandage to be discarded or neglected in short order.”
Fine Homebuilding Recommended Products
Fine Homebuilding receives a commission for items purchased through links on this site, including Amazon Associates and other affiliate advertising programs.

Graphic Guide to Frame Construction

The New Carbon Architecture: Building to Cool the Climate

Get Your House Right: Architectural Elements to Use & Avoid
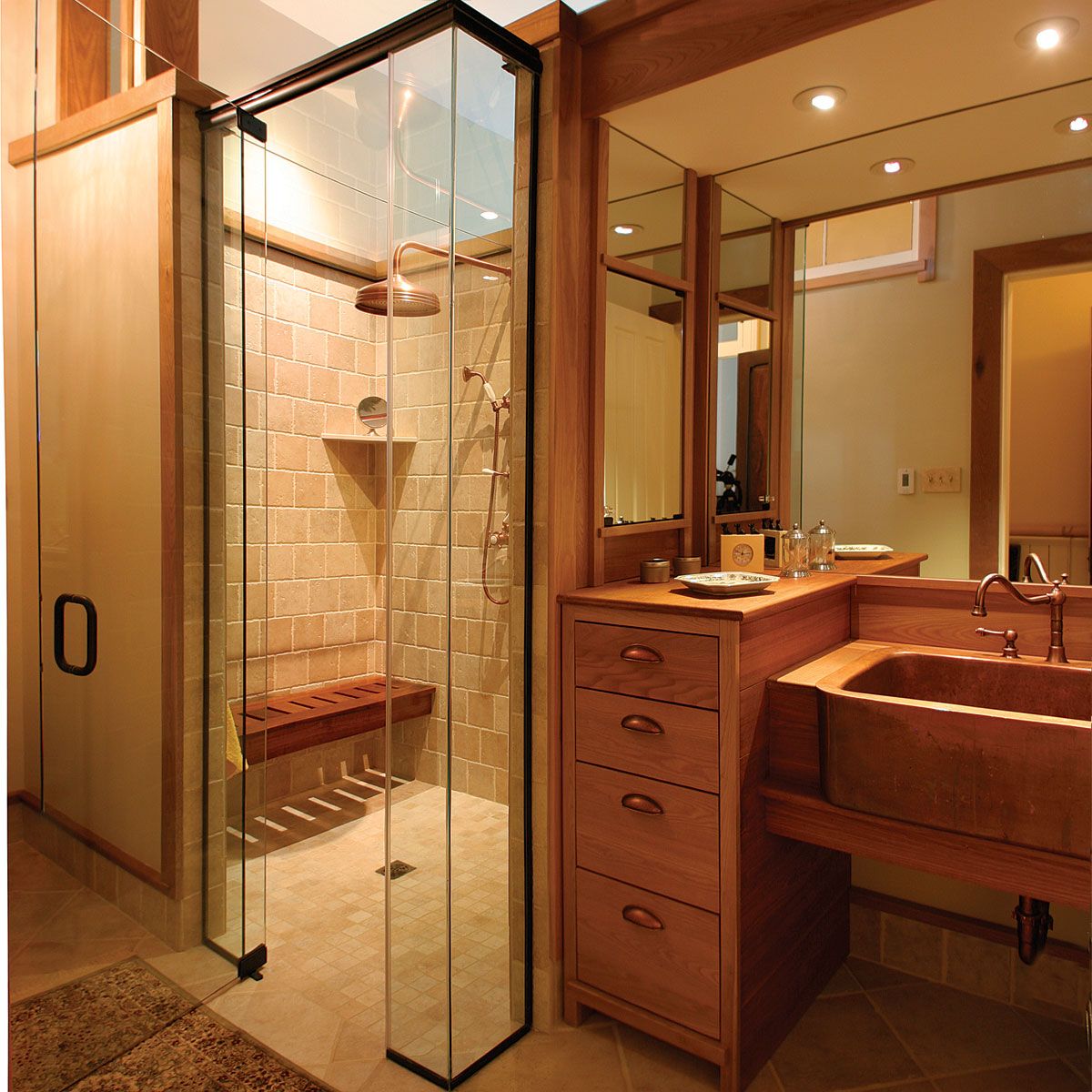
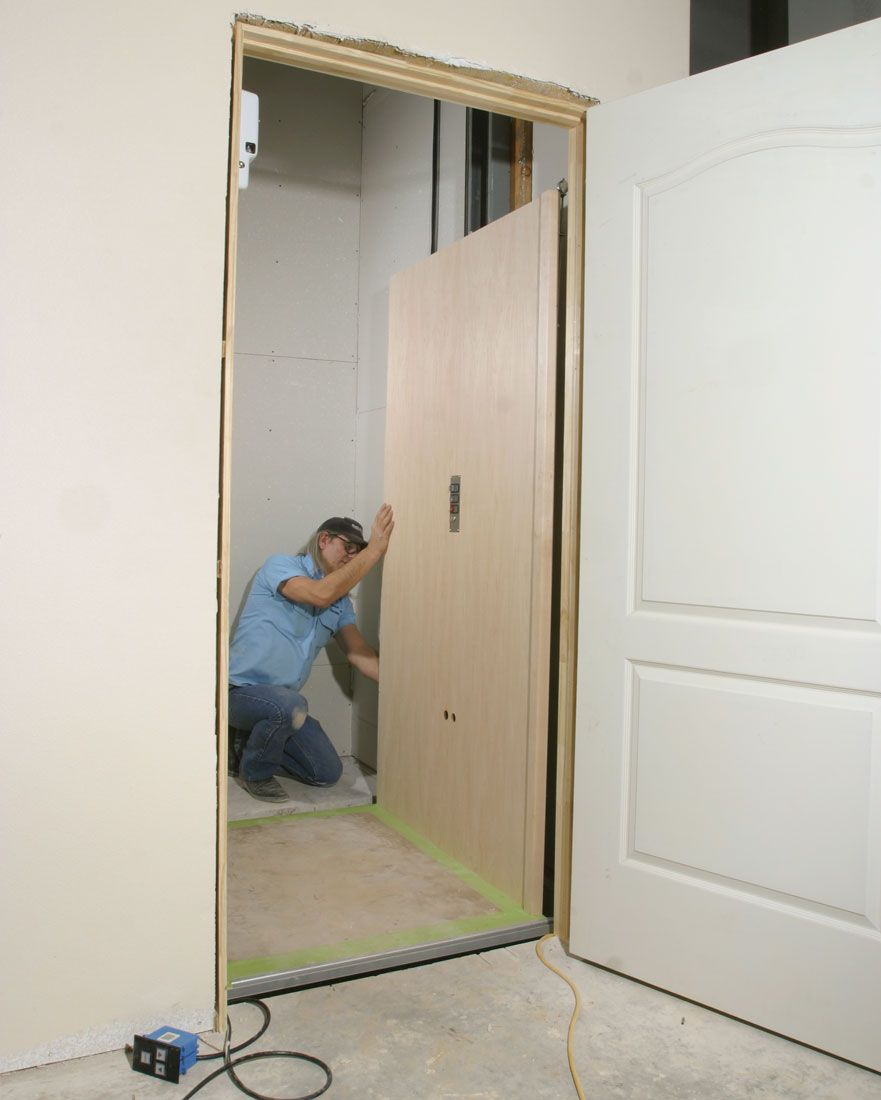

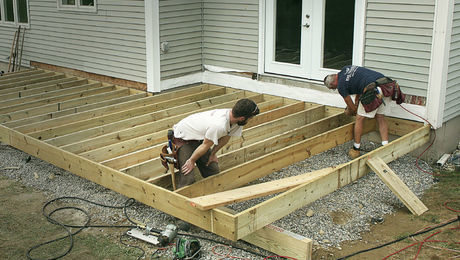















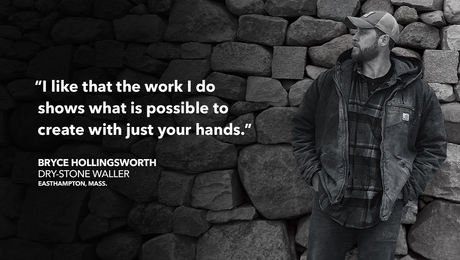
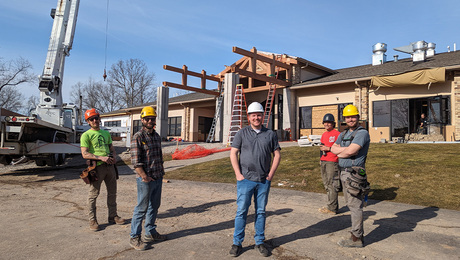










View Comments
Thanks for sharing this interesting article! I particularly appreciate the point about how installing a residential elevator can save money in the long run by allowing for a smaller footprint and taking advantage of multi-story floor plans. Elevators offer a variety of benefits, not only in terms of accessibility and comfort, but also in terms of design and cost-effectiveness.
For anyone thinking about adding a lift to their home, I recommend visiting the Nibav Lifts Mexico Website: https://www.nibavlifts.com.mx/. They offer a wide range of high-quality lifts to suit every budget and style and their team of experts can help you find the perfect solution for your needs.