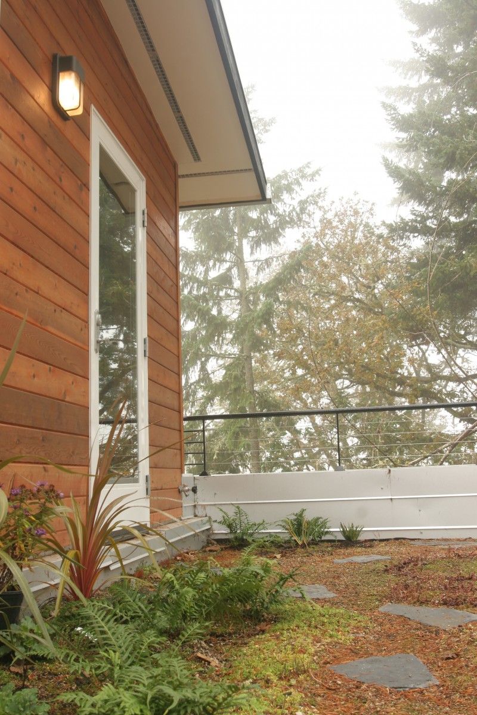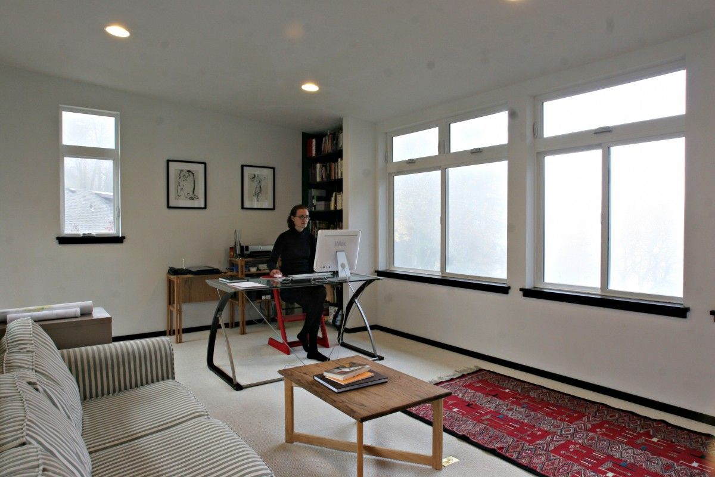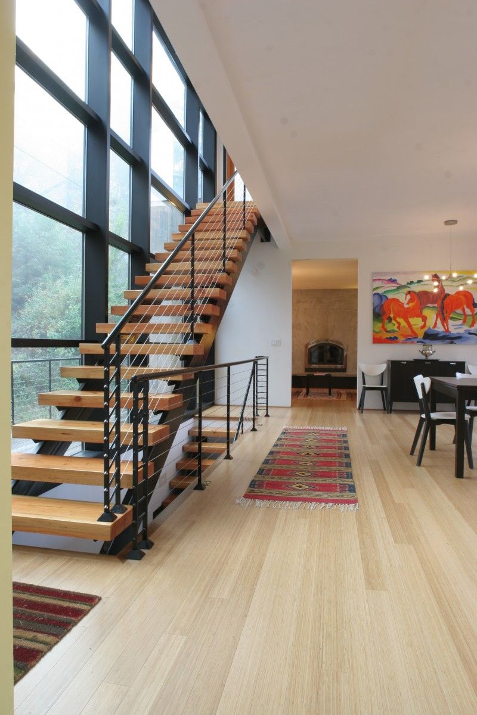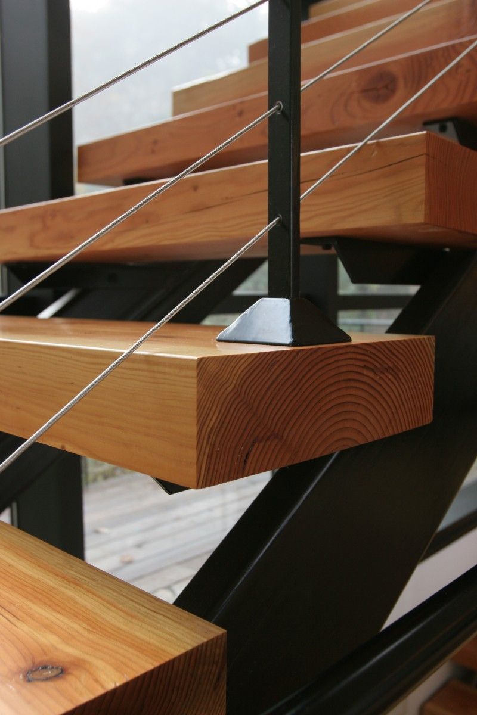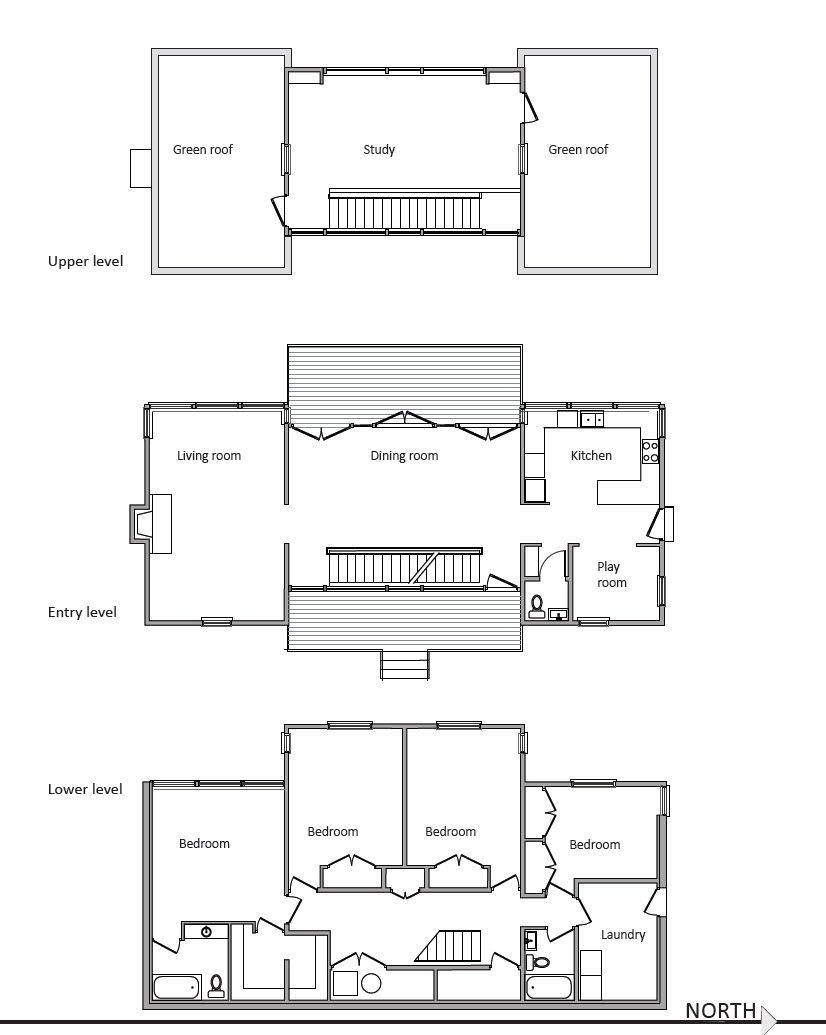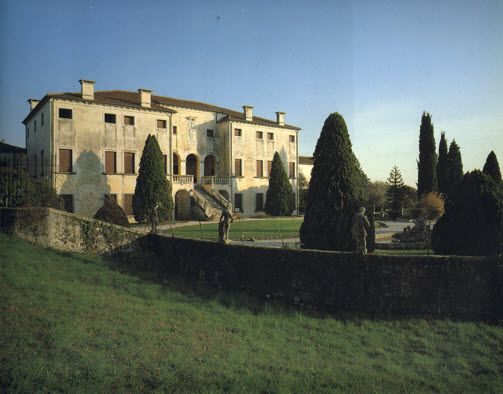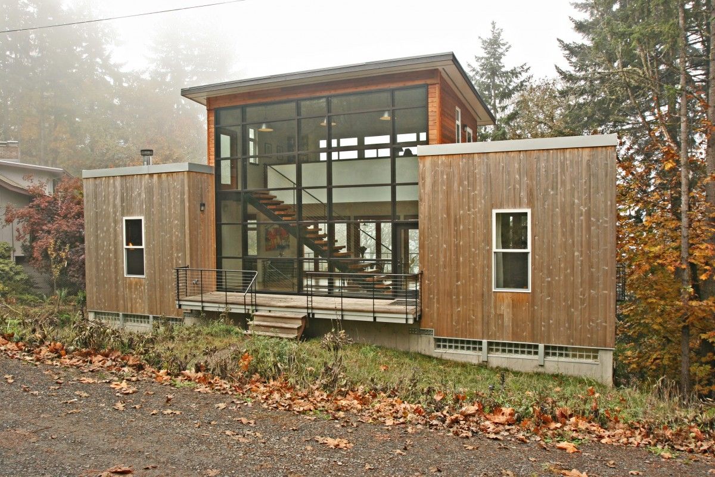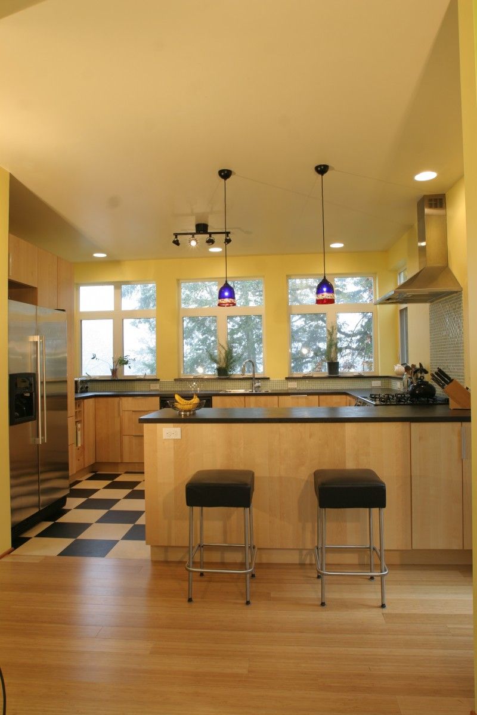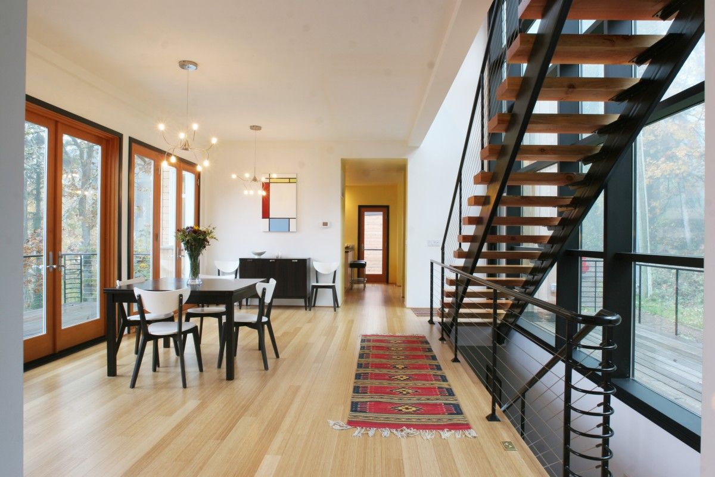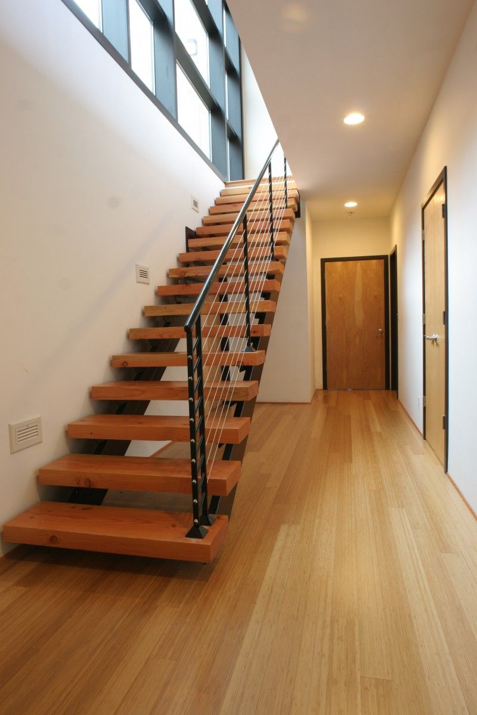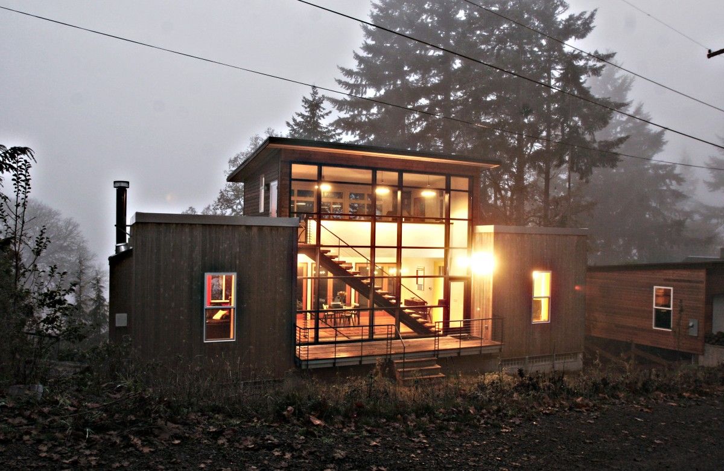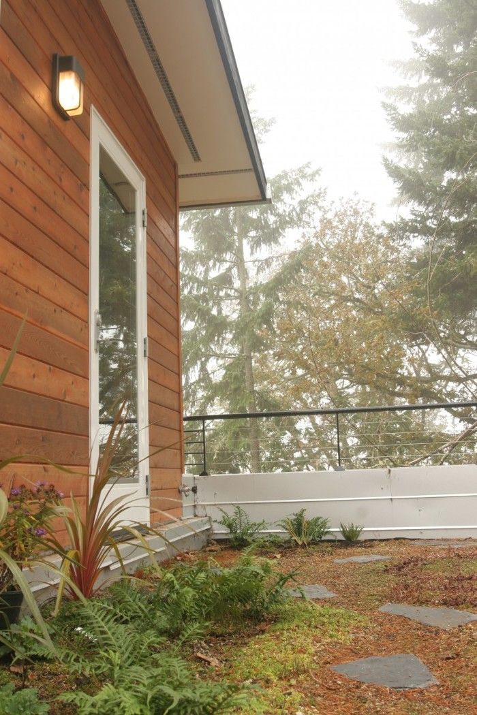
Roxi Thoren is an associate professor in the departments of architecture and landscape-architecture at the University of Oregon. In our May 2011 issue she wrote an article titled “An Inside Look at Living Roofs”. You can read her piece here. Roxi was the right person to author that article. She has two living roofs on the new home she designed for her family on the outskirts of Eugene. The home is an exploration of site-specific design and an example of respectful, sensible building.
I particularly like how this home is, in some ways, flipped on its head. Bedrooms are on the bottom floor and living/office spaces are on the upper floors. It makes you reconsider the orientation of public and private spaces in home design.
Here, Roxi describes the inspiration behind her design and highlights some of the home’s attributes.
Corrective Regionalism
One challenge of design in the Pacific Northwest is the climate. While summers are ideal, with warm days, cool nights, and low humidity, winter inevitably brings rain. And clouds. And drizzle. We chose the site for the long views over the tree canopy to the Coastal Mountain Range, where patches of sun can appear even on days when the weather in the valley is gloomy. The house is designed to draw in early morning light (rain or shine) through a stair light well, and to hold afternoon light from the western sun, which often makes an appearance at the end of the day. Mitigating the negative aspect of the climate, this house engages a “corrective regionalism.”
Inspiration and Form
In early design conversations, my husband (a historian of Renaissance art) expressed deep admiration for Palladian villas, while I was committed to contemporary style. Recreating historic details with contemporary construction methods can be both expensive and kitschy. But history provides lessons of proportion, massing, and relationship to site. And since pre-industrial buildings had to operate without electric lights or air conditioning, they provide sensible, transferable lessons of passive heating, cooling and lighting. (Hints of the design may be seen in the recessed central block of Palladio’s Villa Godi, pictured above)
The house is designed for the site and our programmatic needs. The side blocks provide privacy and ground the building, while the central block provides a public façade, and preserves views through the site to the mountains beyond. The tall central block holds extra space for a home office, while recesses provide opportunities for terraces. The plan is formal, but the spaces are designed for informal use: the dining room, for instance, is meant to be used daily, and also incorporates the functions of an entry hall and stair hall. Bedrooms on the bottom floor are earth sheltered on the east side of the home. These private spaces still have plenty of access to view and daylight on the western side of the home thanks to the steep site.
Landscape + Architecture
Paths and gardens extend the geometry of the house into the site, but the steep slope limits the construction of landscape rooms. To provide outdoor living space, two vegetative (or living) roofs flank the office, while eastern and western terraces expand the dining room.
The house and site was designed to function to a pre-development meadow condition. All stormwater is retained and infiltrated on-site. All driveways and walks are gravel, and the vegetative roofs minimize the house’s stormwater “footprint”. Any overflow from the green roofs, as well as runoff from the central block, is piped to a rain garden, where it infiltrates to groundwater through a gravel recharge bed. Habitat creation and integration was also a central concern. A wildflower and grass meadow will front the house. The meadow will provide habitat and food for wildlife, while the deep roots of the native plants will help stabilize the slope.
Design: Roxi Thoren
Builder: Six Degrees Construction www.sixdegreesconstruction.com
Fine Homebuilding Recommended Products
Fine Homebuilding receives a commission for items purchased through links on this site, including Amazon Associates and other affiliate advertising programs.

Pretty Good House

Musings of an Energy Nerd: Toward an Energy-Efficient Home

Get Your House Right: Architectural Elements to Use & Avoid
