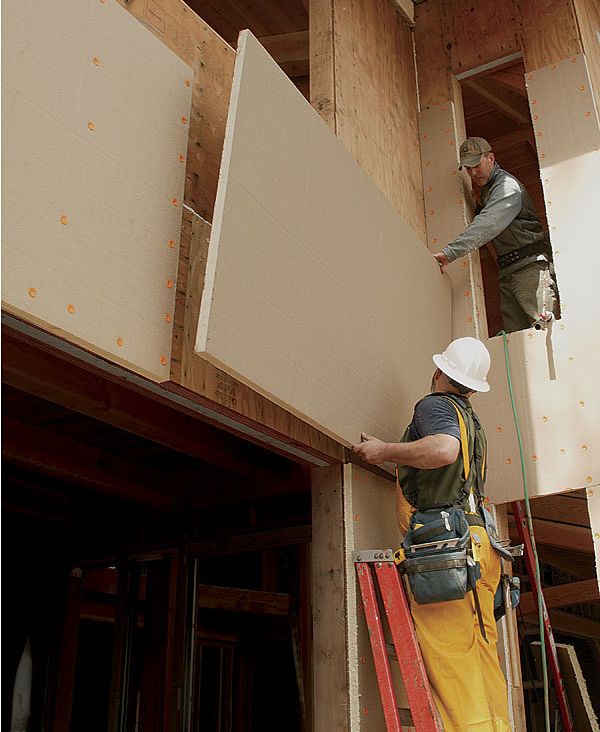A Better Wall with Exterior Foam
Why a longtime SIP builder turned to rigid polyiso for insulation.

Synopsis: Builder Jonathan Orpin was a diehard fan of SIPs and used them in countless projects. Over the years, though, he started to realize that manipulating SIPs for sidewalls required a lot of work when cutting openings and routing mechanicals. To get around this problem, Orpin developed what he calls the matrix wall, which consists of conventionally framed 2×6 walls with either wet-sprayed or netted dense-pack cellulose in the cavities and polyisocyanurate foam in the exterior. Housewrap and a rainscreen of 1x strapping serve as a weather-resistant barrier. Orpin says the assembly yields an R-30 wall with negligible thermal bridging and a managed dew point. This article includes sidebars on controlling moisture in walls and a better way to install windows.
I’ve been a home designer, builder, and timber framer for more than 25 years, and I recently calculated that my projects have consumed almost 2 million sq. ft. of SIPs (structural insulated panels). I still use SIPs almost exclusively for roofs, where they serve as insulation, short-span structure, and premade overhangs.
When my firm used SIPs for sidewalls, however, there was a great deal more work involved in cutting openings and routing mechanicals, so almost 20 years ago, we started developing an alternative. Our goal was to find an open-cavity option that made installing mechanicals easier and was still well insulated.
The solution, which I refer to as the matrix wall, consists of conventionally framed 2×6 walls with either wet-sprayed or netted dense-pack cellulose in the cavities and polyisocyanurate foam on the exterior. Instead of using the foam as the weather-resistive barrier, I install housewrap and a rainscreen of 1x strapping. The assembly yields an R-30 wall with negligible thermal bridging and a managed dew point.
Of course, thermal performance means little if the walls allow water and air infiltration, and establishing durable water and air barriers lies in the installation details: foaming sheathing seams, taping housewrap, and flashing windows.
We also think that our solution is better than the currently popular “flash and fill” option that uses an inch or so of closed-cell foam sprayed against the inside of the stud bays. Placing the insulation inside the wall cavity doesn’t address thermal bridging, and this technique also has been shown to develop gaps when the framing dries and shrinks.
Wall assembly is part of a larger system
Because it’s more efficient to build as much of the wall assembly as we can in our shop, I design walls as a series of panels as large as possible that still can be loaded onto a truck. Although we prefer to install rigid insulation before shipping, the job featured here was in a jurisdiction that required a site inspection of the sheathing’s nailing pattern, so we installed insulation after the walls were up.
The panels are placed on a flatbed in the opposite order of their installation, and we remove them with either a crane (our preference) or an all-terrain extendable-boom forklift. The seams of each panel are caulked before the adjacent panel is set to prevent airflow through the gap in mating studs. All sheathing seams are air-sealed with canned spray foam, too.
Next, we attach the rigid polyisocyanurate. Made by a variety of manufacturers, such as Hunter or Firestone, the 1 1⁄2-in.-thick paper-faced polyisocyanurate has an R-value of 6.5 per in. I chose the paper-faced rather than the foil-faced foam because I think it presents less of a condensation plane. Both types do a great job of keeping the sheathing warm. We install the foam with a cap nailer loaded with 2 1⁄2-in. siding nails; then we cut out openings with a handsaw. As an additional means of air-sealing, we apply canned polyurethane spray foam at each seam. We’ve used this technique for many years in climate zones 4, 5, and 6 without any failures due to moisture degradation.
For more photos and details, click the View PDF button below:
Fine Homebuilding Recommended Products
Fine Homebuilding receives a commission for items purchased through links on this site, including Amazon Associates and other affiliate advertising programs.

Foam Gun

Disposable Suit

Nitrile Work Gloves






















