Cantilevered Balcony Safety
An interview with a building inspector and an expert on deck construction
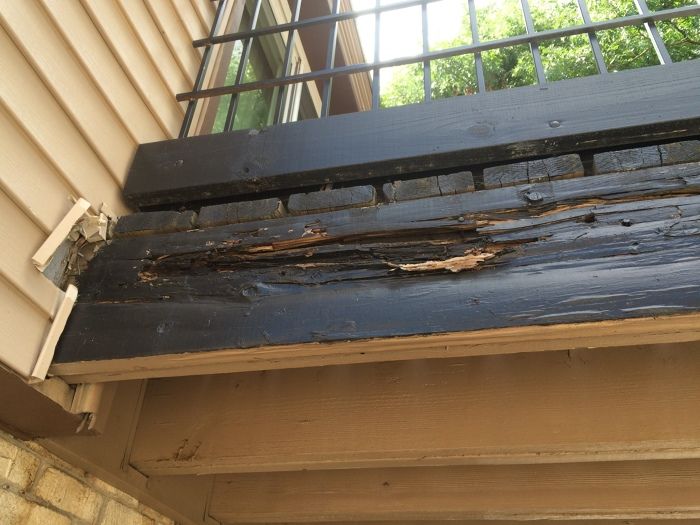
Recently, a cantilevered balcony collapsed in Berkeley, Calif., killing six people. The evident reason was wood rot, caused either by poor initial construction or by a lack of maintenance. An article in the San Jose Mercury News suggests that, particularly with multifamily homes, similar problems abound in the Bay Area. There’s a move afoot to require regular inspections of such balconies on rental properties.
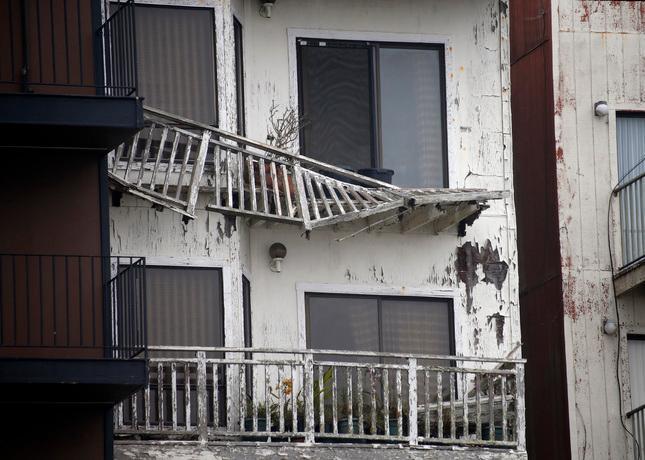
Although the issue in Berkeley was on a multifamily property, similar balconies are common in single-family residential construction throughout the country. I spoke with Glenn Mathewson, a building inspector in Westminster, Colo., and an expert on deck construction, to find out more.
FHB: Glenn, can you say a little about how cantilevered balconies are built? For example, do the joists have to be rot-resistant? Are the same flashing details required as with decks?
Mathewson: Model building codes are quite vague in regard to cantilevered balconies. There are no specific requirements that they be built with decay-resistant materials, and even the flashing provisions speak only to “where decks attach to wood frame construction,” implying that the flashing protection is for the house’s wood frame and not the deck. With few to no prescriptive codes for these balconies, they are the sole responsibility of the designer. In new construction, flashing details usually can be found in the giant roll of plans. Notoriously, these details are often overlooked during construction, and “business as usual” becomes the norm for the tradesmen, superintendent, and inspector. Unfortunately, the details common to most construction plans only see their 15 minutes of fame during construction-defect litigation or when failures occur.
FHB: So how do these balconies fail?
Mathewson: I’ve seen two primary modes of failure for these balconies, and they are both related to material decay. Decay is the result of moisture–more specifically, the result of an inability to dry. Getting wet isn’t a problem; it’s not being able to dry that we need to worry about. There are generally two types of balconies: ones with typical decking, exposed joists, and the ability for water to flow through, and ones with a waterproof membrane or coating on the deck, with framing that is concealed behind soffit material. The joists for cantilevered decks penetrate the water-resistive membrane at the exterior of a building when typical decking is used. This creates a situation where it’s nearly impossible to block all moisture from migrating back into the structure. Moistened by the exterior environment, joists create a path for water into the structure and contribute to the right environment for decay. This happens even when the joists are flashed above.
Alternatively, some balconies are built as an extension of the water-resistive barrier through the use of a roofing membrane such as EPDM, or a liquid-applied waterproofing. This method also creates a dry space below the balcony while attempting to eliminate the issue of the joists penetrating the water-resistive barrier at the wall line. However, in these designs, the bottom of the deck is often covered with a soffit material and the framing concealed from sight–and drying potential. If the waterproofing layer isn’t perfectly sloped, applied, and detailed perfectly, a minor leak into the cantilever has no place to go and no place to dry. These slow leaks are a slow death to the structure and an ailment that no one can see coming. Unlike a typical deck, which has posts supporting the outer edge, a cantilevered balcony has no redundancy in its structural makeup, and a failure will always result in a total collapse.
FHB: If I have a house with a cantilevered balcony, what should I do to be sure it’s sound?
Mathewson: If you can’t be 100% certain it won’t get wet (which I expect), then make sure it can dry. If it is constructed with gapped decking, be sure there is no concealing material beneath it, and get rid of any synthetic grass or carpet on top. Be sure it’s flashed above the joists, and ideally with flashing that extends out horizontally far enough to keep bulk water away from the joist penetration at the exterior wall. Check the joists to see if the material is experiencing decay by stabbing into the wood with an awl. Truthfully, I don’t like cantilevered balconies, and if I had any concern about one’s integrity, I would add beams and posts to the outer edge. If your balcony has a waterproof surface, than be absolutely certain it stays waterproofed. This certainty can only come from removing the concealing soffit below and from regular inspection and maintenance of the waterproofing. If EPDM or another type of single-ply roof membrane is used, then it’s likely there is a floating deck built above it with decking fastened to sleepers that are laid on the membrane. Often these are built without any easy means of removing the deck panels for inspection. In these designs, the decking should be built in manageable sections that can be lifted easily for cleaning and inspection of the membrane below, though this competes with the aesthetics of the decking surface.
FHB: For more on deck safety, check out Glenn’s website: glennmathewson.com.
Old House Journal Recommended Products
Fine Homebuilding receives a commission for items purchased through links on this site, including Amazon Associates and other affiliate advertising programs.

Drill Driver/Impact Driver

Code Check 10th Edition: An Illustrated Guide to Building a Safe House

Not So Big House
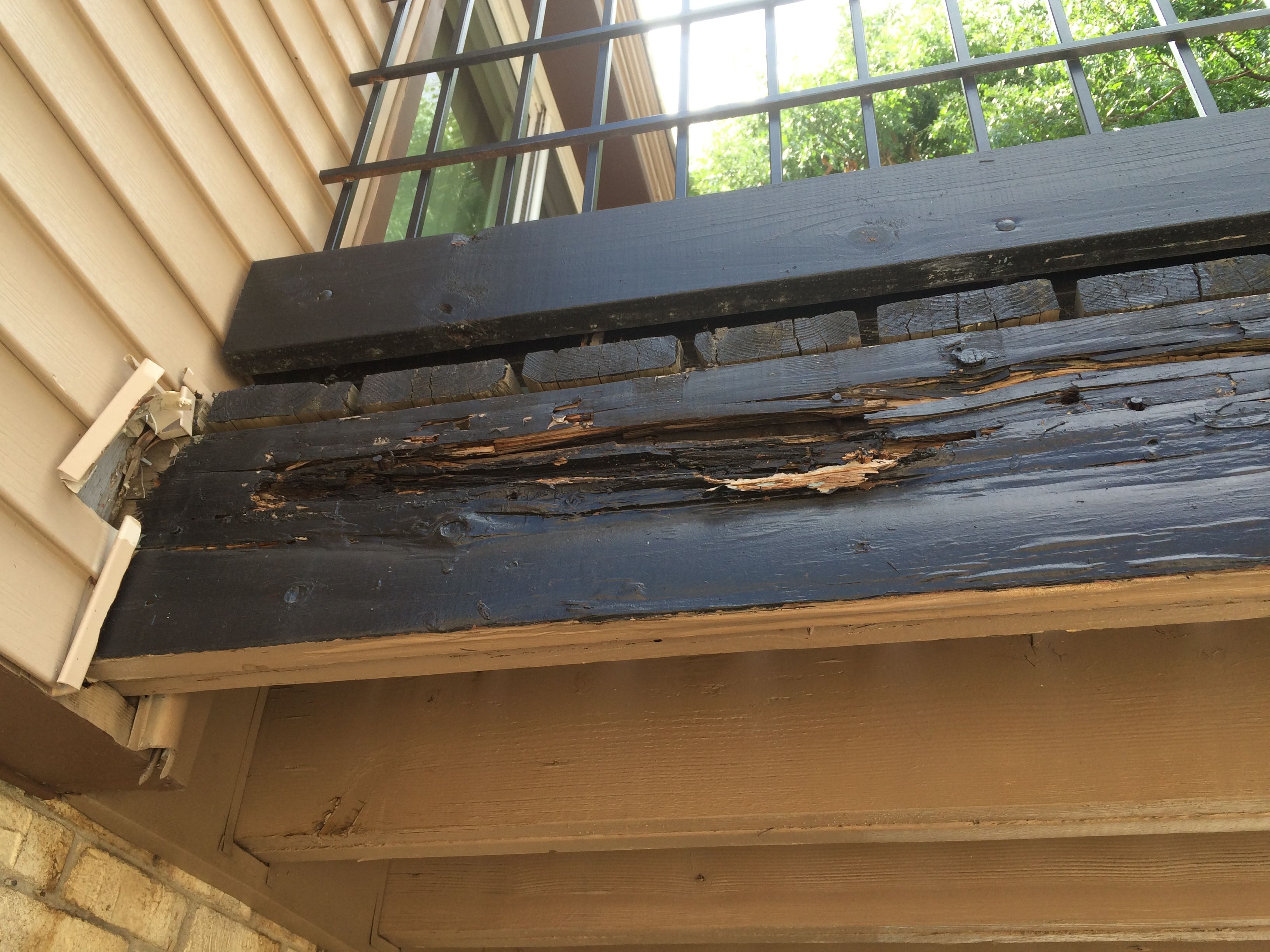
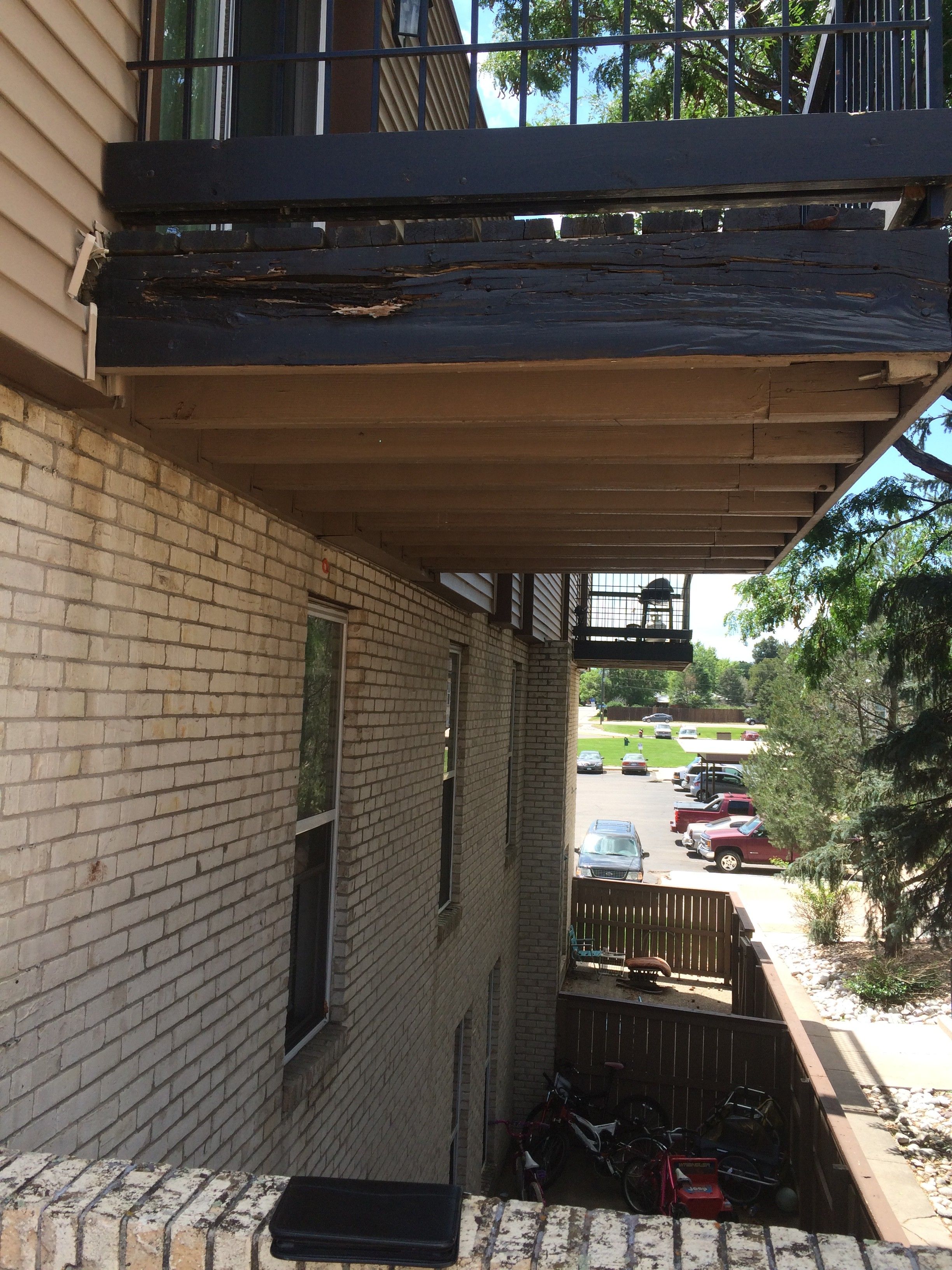

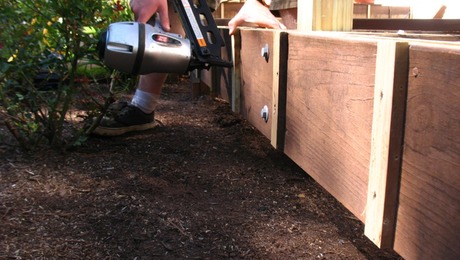
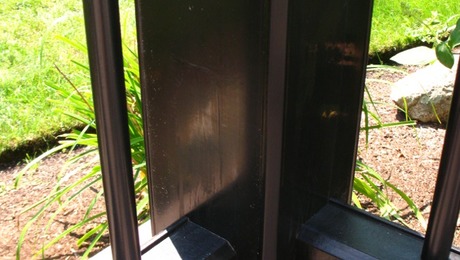
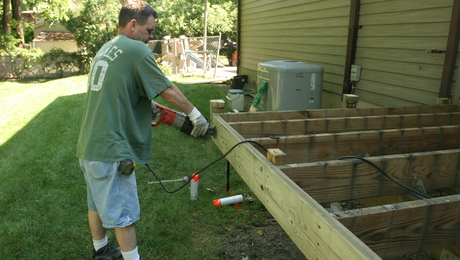
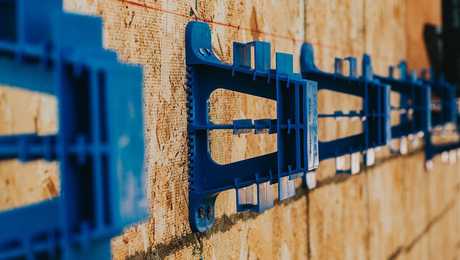













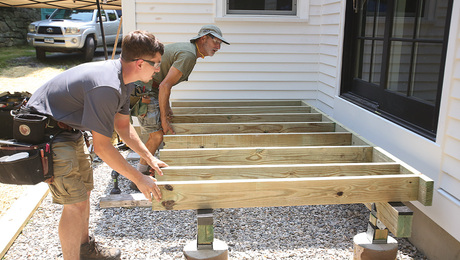











View Comments
I can't think of a better topical example of where we went off of our path.
Regular inspections? Ever notice just how ready government is to expand its' reach ... all the while being completely blind to how they contributed to the problem in the first place!
Likewise, it's far too easy to design from your armchair, without any accountability for your opinions. Remember: Inspectors don't design, they don't build, and they surely don't pay the bills!
Plus, of course, there is the 'wet blanket' effect bureaucracy has on the fires of imagination!
Doubt me? Just look at the history of all the 'experts' who asserted that the Eiffel Tower and the Brooklyn Bridge would be failures. I submit that this accounts for why today's engineering triumphs are taking place in places like Bahrain and Malaysia .... rather than here.
That picture really doesn't give me confidence that that balcony is safe in anyway. I'd recommend house removals immediately if you can help it! I've never liked balconies precisely because of the hazards that they pose and in terms of maintenance too! Give me a ground level unit any day!
There is a dichotomy created by code requirements that contributes to this problem. That is that many of these decks are required to be fire-rated. We have wrestled with the installation of vents on the underside of these kind of decks because they violate the fire-rating. Typically inspectors will not object to the ventilation, but perhaps an official exception needs to be added to the code.
RHeight59, that's a good point. One solution that might accommodate the structural, rot resistance, and fire resistance concerns is to use steel joists.