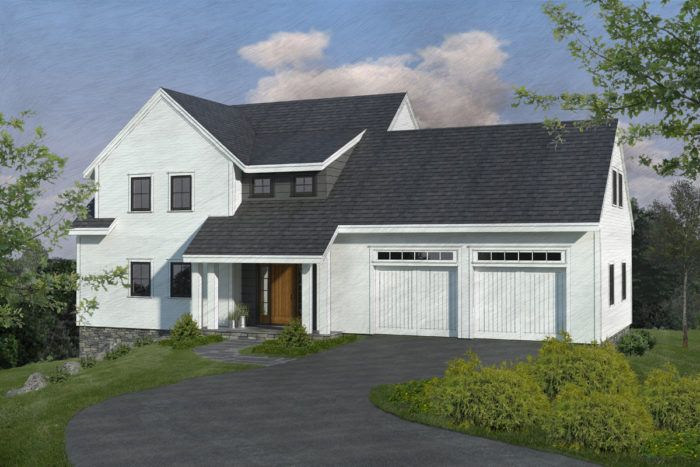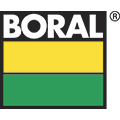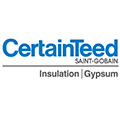
I love modern design. (At least good modern design.) Current trends in architecture are tending toward taught, sumptuous skins defining dynamic, flexible spaces that encourage you to think and feel in new and different ways. Truly art you can live in. I’ve been involved with a several projects that pushed the limits of sleek modernism, and it was exciting to take a step back from the more traditional design paradigms I had usually worked within.
The thing is, like modern art of other sorts, modern architecture appeals to a select crowd. It tends to be cold and sterile, and for many people it does not invoke deep feelings of home. “Empty Modernism” is one term I’ve heard for gratuitous use of whatever material and shape is in vogue. Most people, in my experience, are much more comfortable with (if a bit bored by) traditional design. Like the comfort food we grew up eating or the music that we first felt deeply, some places just feel like home. With the FHB House we tried to keep that feeling, while sparking a bit of the excitement that modern design can provide.

On the exterior, we tried a few different forms to see what worked best. The relatively tight site, though rural/suburban, felt overwhelmed with a simple, boxy shape. The other homes on the street don’t hulk over their neighbors, and we didn’t want the FHB House to, either. To really keep the scale down, we considered dormers on both the front and the back, but to keep construction simpler and to maximize PV (photovoltaic electricity generation) potential as well as floor space on the second floor, we found that a single expanse of roof on the back was the smart choice.
We want all sides of the house to look good and to look like they belong on the same house, but we put extra effort into the entry façade to make it interesting and inviting. While the main building shape is a saltbox, which provided us with low, non-threatening eaves on the entry side, we needed additional space on the second floor. We also wanted a strong vertical design element to balance what would otherwise be a long, low roofline; the large gable serves both purposes, while also visually buttressing the house against a steeply sloping hillside. The cross-gable form is a familiar shape on old farmhouses of all sorts, sometimes projecting from the main house, sometimes just a rooftop dormer, and occasionally a hybrid like we designed for the FHB House.
Many an old farmhouse also has a shed dormer, often combined with a gable. We made the shed dormer on the FHB House the most modern element of the exterior design, where it has a lot of impact considering that it’s not that big. By engaging it with the cross-gable, we get full use of the interior space, which we needed. By aligning the face of the dormer with that of the recessed entry below, and giving both of them a strongly contrasting siding, we draw attention to the entry without a lot of extra material–a beacon pulling the visitor in.

One of my favorite design tips is the “Rule of 3 Thresholds,” which says that a person needs to cross three transitions to ensure they feel at home in a space. We included three thresholds: stepping onto the porch, moving past the matched planes of the house and garage, and finally, going through the entry door. Visitors and homeowners alike will have an easy transition from the hectic outside world into a calm interior space, the moment they walk through the door.
While the house is meant to fit its site, part of the design program was that the house should feel at home anywhere in the country, on a variety of different sites. I still like the boxy shape with recessed corners that I first sketched for this project, but the fact is that it did not fit this site. The design that evolved is meant to be comfortable and appealing. It also developed largely from the requirements for the interior spaces, which is a subject for another post.
Fine Homebuilding Recommended Products
Fine Homebuilding receives a commission for items purchased through links on this site, including Amazon Associates and other affiliate advertising programs.

Plate Level

Anchor Bolt Marker

Smart String Line





















































